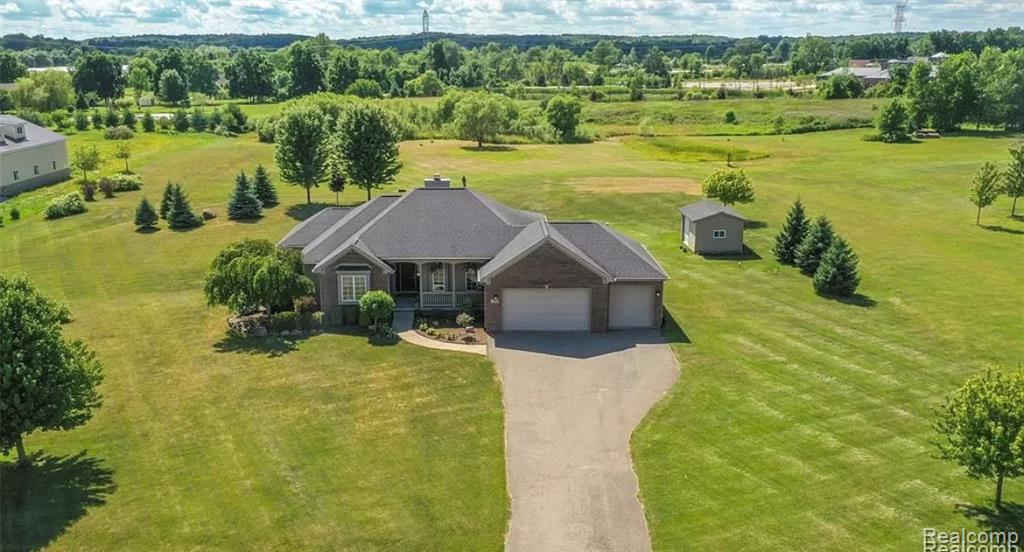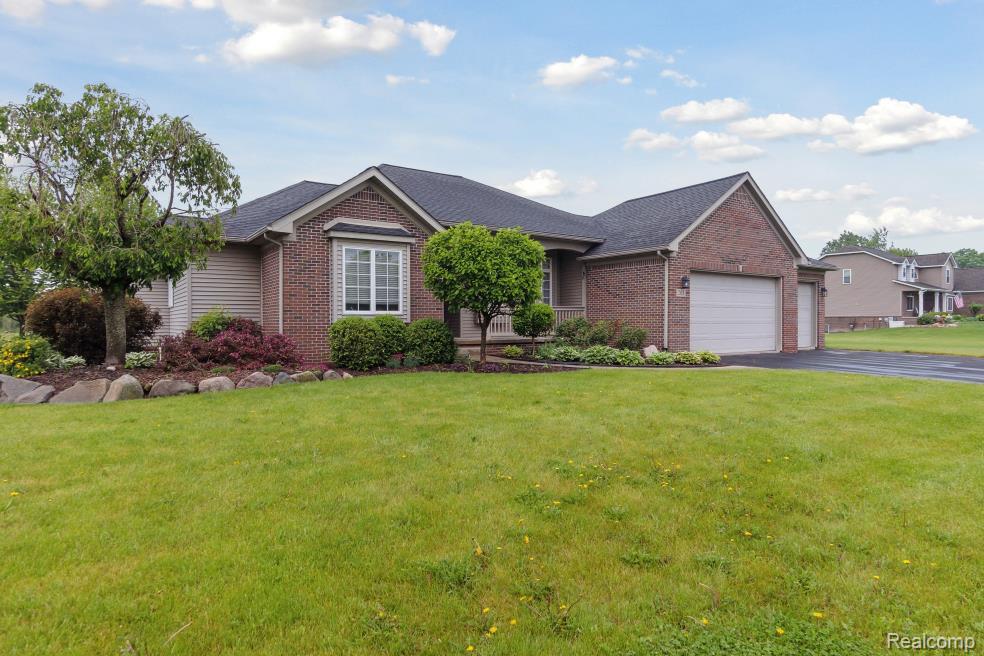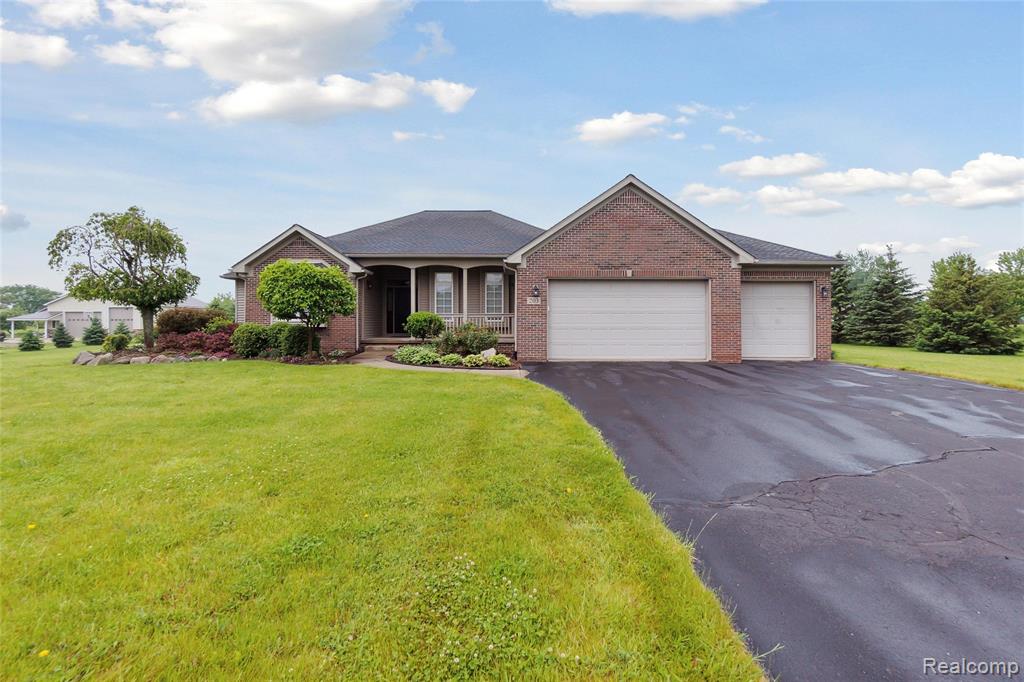


203 Dena Marie Dr., Ortonville, MI
$517,900
4
Beds
4
Baths
1,940
Sq Ft
Single Family
Active
Listed by
David Grodzicki
Grodzicki Realty
248-890-0355
Last updated:
June 19, 2025, 03:30 PM
MLS#
60399096
Source:
MI REALSOURCE
About This Home
Home Facts
Single Family
4 Baths
4 Bedrooms
Built in 2005
Price Summary
517,900
$266 per Sq. Ft.
MLS #:
60399096
Last Updated:
June 19, 2025, 03:30 PM
Added:
23 day(s) ago
Rooms & Interior
Bedrooms
Total Bedrooms:
4
Bathrooms
Total Bathrooms:
4
Full Bathrooms:
3
Interior
Living Area:
1,940 Sq. Ft.
Structure
Structure
Architectural Style:
Ranch
Building Area:
3,480 Sq. Ft.
Year Built:
2005
Lot
Lot Size (Sq. Ft):
114,127
Finances & Disclosures
Price:
$517,900
Price per Sq. Ft:
$266 per Sq. Ft.
Contact an Agent
Yes, I would like more information from Coldwell Banker. Please use and/or share my information with a Coldwell Banker agent to contact me about my real estate needs.
By clicking Contact I agree a Coldwell Banker Agent may contact me by phone or text message including by automated means and prerecorded messages about real estate services, and that I can access real estate services without providing my phone number. I acknowledge that I have read and agree to the Terms of Use and Privacy Notice.
Contact an Agent
Yes, I would like more information from Coldwell Banker. Please use and/or share my information with a Coldwell Banker agent to contact me about my real estate needs.
By clicking Contact I agree a Coldwell Banker Agent may contact me by phone or text message including by automated means and prerecorded messages about real estate services, and that I can access real estate services without providing my phone number. I acknowledge that I have read and agree to the Terms of Use and Privacy Notice.