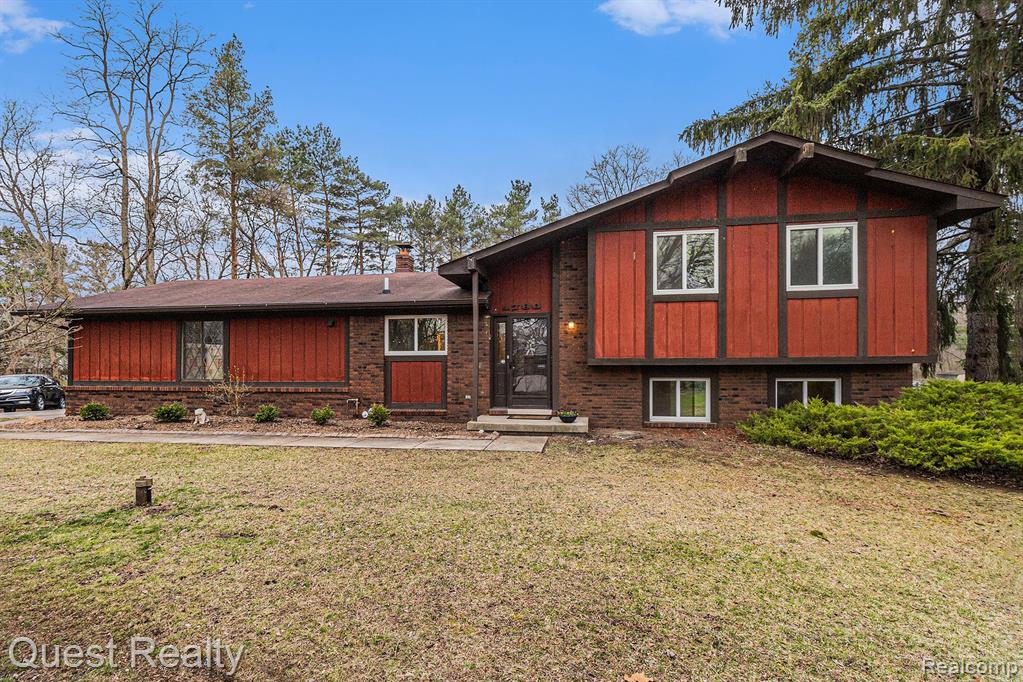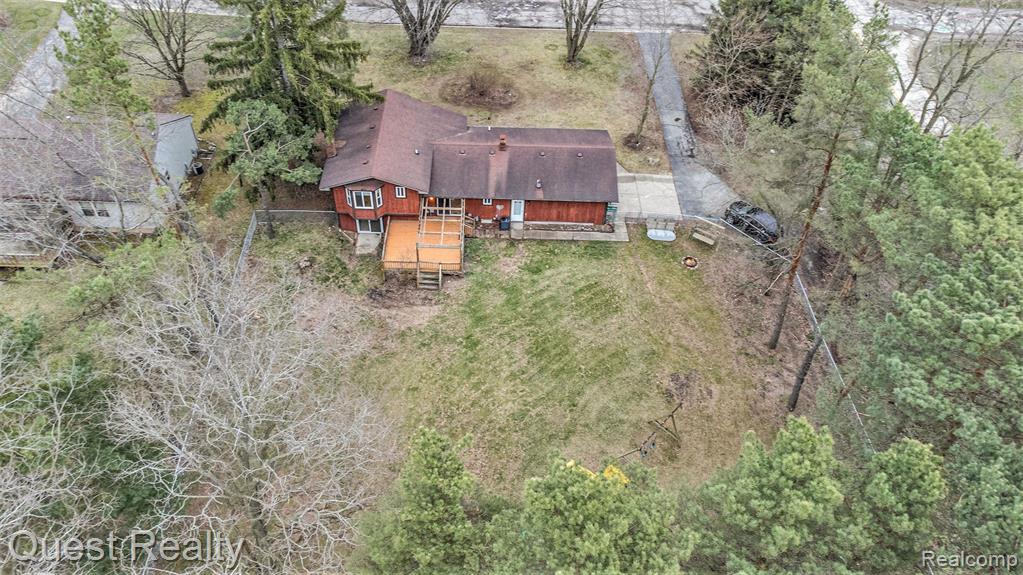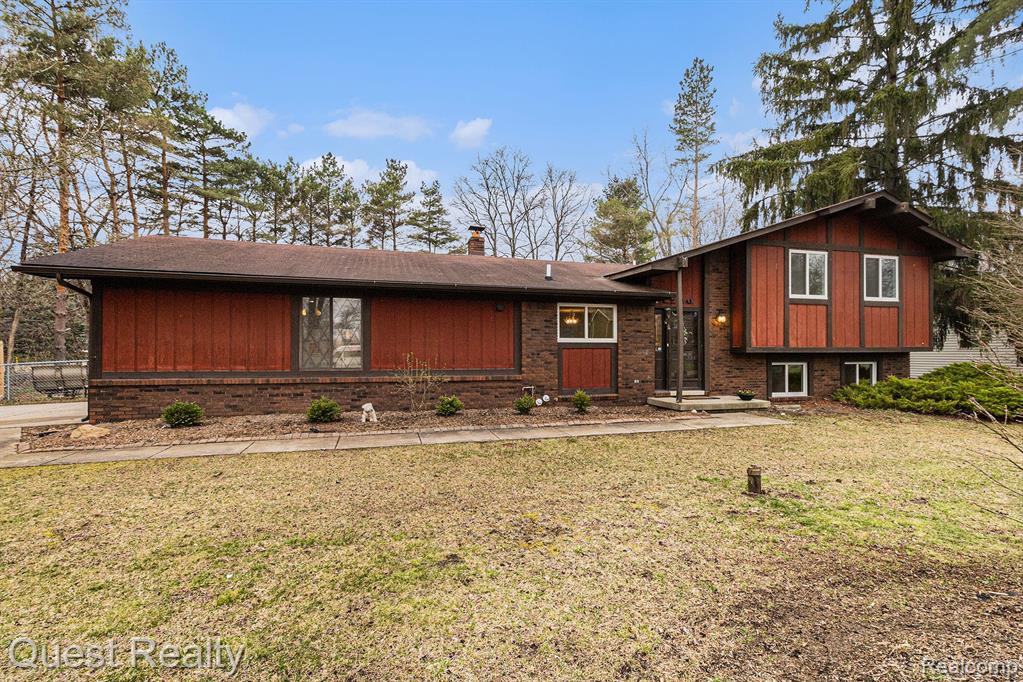


1780 Dunwoodie, Ortonville, MI
$300,000
3
Beds
2
Baths
1,552
Sq Ft
Single Family
Pending
Listed by
Stacey Taylor
Quest Realty LLC.
248-662-5550
Last updated:
May 7, 2025, 07:29 AM
MLS#
60386654
Source:
MI REALSOURCE
About This Home
Home Facts
Single Family
2 Baths
3 Bedrooms
Built in 1979
Price Summary
300,000
$193 per Sq. Ft.
MLS #:
60386654
Last Updated:
May 7, 2025, 07:29 AM
Added:
22 day(s) ago
Rooms & Interior
Bedrooms
Total Bedrooms:
3
Bathrooms
Total Bathrooms:
2
Full Bathrooms:
2
Interior
Living Area:
1,552 Sq. Ft.
Structure
Structure
Architectural Style:
Quad-Level, Split Level
Building Area:
1,552 Sq. Ft.
Year Built:
1979
Lot
Lot Size (Sq. Ft):
23,958
Finances & Disclosures
Price:
$300,000
Price per Sq. Ft:
$193 per Sq. Ft.
Contact an Agent
Yes, I would like more information from Coldwell Banker. Please use and/or share my information with a Coldwell Banker agent to contact me about my real estate needs.
By clicking Contact I agree a Coldwell Banker Agent may contact me by phone or text message including by automated means and prerecorded messages about real estate services, and that I can access real estate services without providing my phone number. I acknowledge that I have read and agree to the Terms of Use and Privacy Notice.
Contact an Agent
Yes, I would like more information from Coldwell Banker. Please use and/or share my information with a Coldwell Banker agent to contact me about my real estate needs.
By clicking Contact I agree a Coldwell Banker Agent may contact me by phone or text message including by automated means and prerecorded messages about real estate services, and that I can access real estate services without providing my phone number. I acknowledge that I have read and agree to the Terms of Use and Privacy Notice.