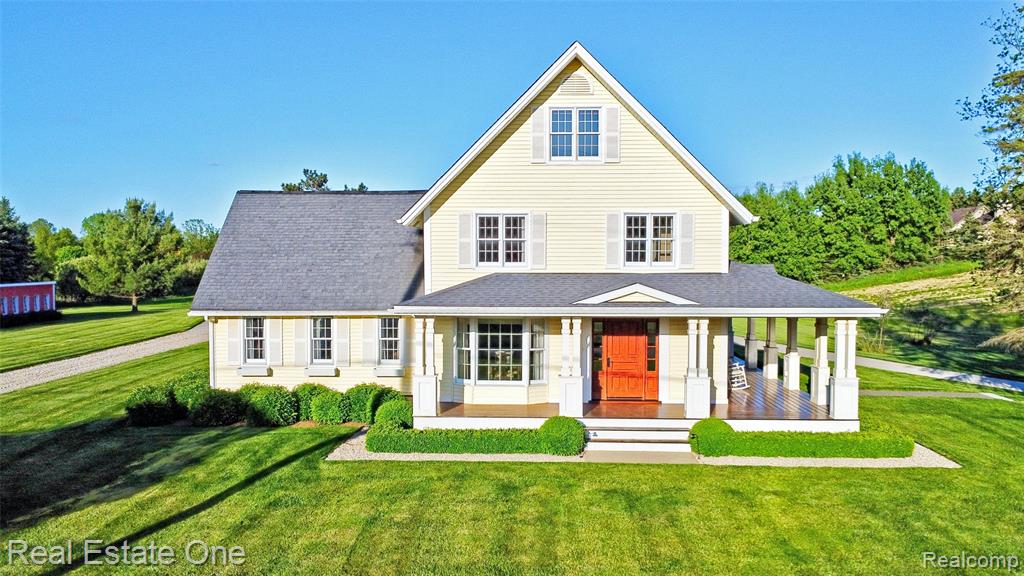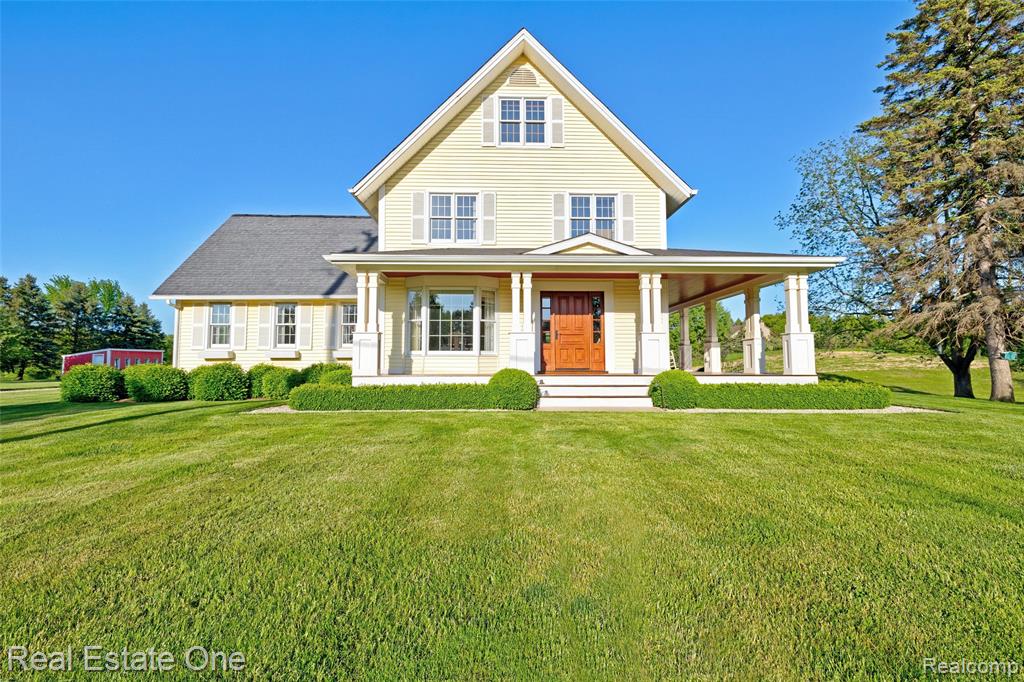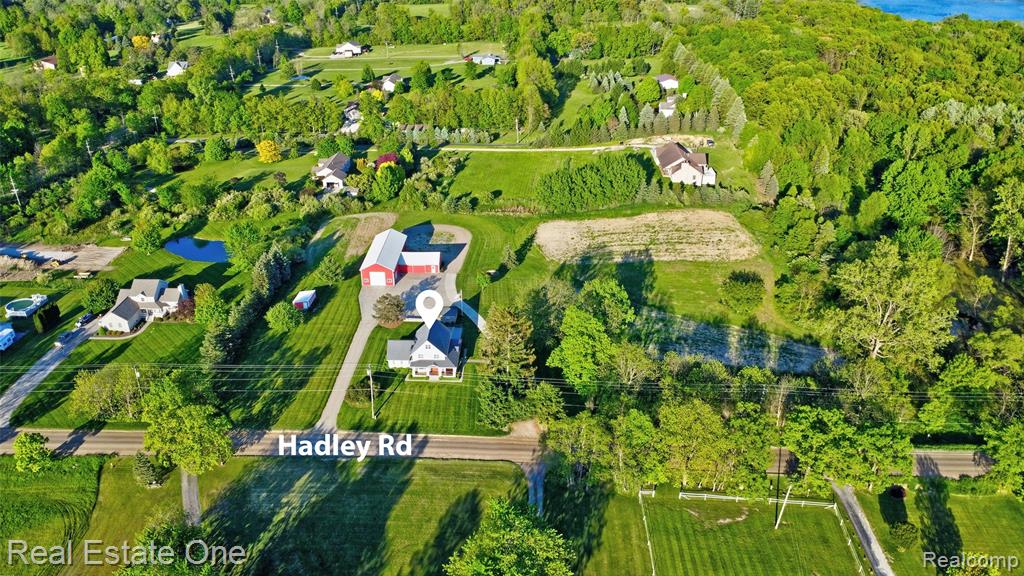


Listed by
Abigail Hotchkiss
Real Estate One-Oxford
248-628-2800
Last updated:
June 20, 2025, 09:25 PM
MLS#
60398315
Source:
MI REALSOURCE
About This Home
Home Facts
Single Family
2 Baths
4 Bedrooms
Built in 1925
Price Summary
585,000
$244 per Sq. Ft.
MLS #:
60398315
Last Updated:
June 20, 2025, 09:25 PM
Added:
a month ago
Rooms & Interior
Bedrooms
Total Bedrooms:
4
Bathrooms
Total Bathrooms:
2
Full Bathrooms:
1
Interior
Living Area:
2,395 Sq. Ft.
Structure
Structure
Architectural Style:
Farm House
Building Area:
2,395 Sq. Ft.
Year Built:
1925
Lot
Lot Size (Sq. Ft):
248,292
Finances & Disclosures
Price:
$585,000
Price per Sq. Ft:
$244 per Sq. Ft.
Contact an Agent
Yes, I would like more information from Coldwell Banker. Please use and/or share my information with a Coldwell Banker agent to contact me about my real estate needs.
By clicking Contact I agree a Coldwell Banker Agent may contact me by phone or text message including by automated means and prerecorded messages about real estate services, and that I can access real estate services without providing my phone number. I acknowledge that I have read and agree to the Terms of Use and Privacy Notice.
Contact an Agent
Yes, I would like more information from Coldwell Banker. Please use and/or share my information with a Coldwell Banker agent to contact me about my real estate needs.
By clicking Contact I agree a Coldwell Banker Agent may contact me by phone or text message including by automated means and prerecorded messages about real estate services, and that I can access real estate services without providing my phone number. I acknowledge that I have read and agree to the Terms of Use and Privacy Notice.