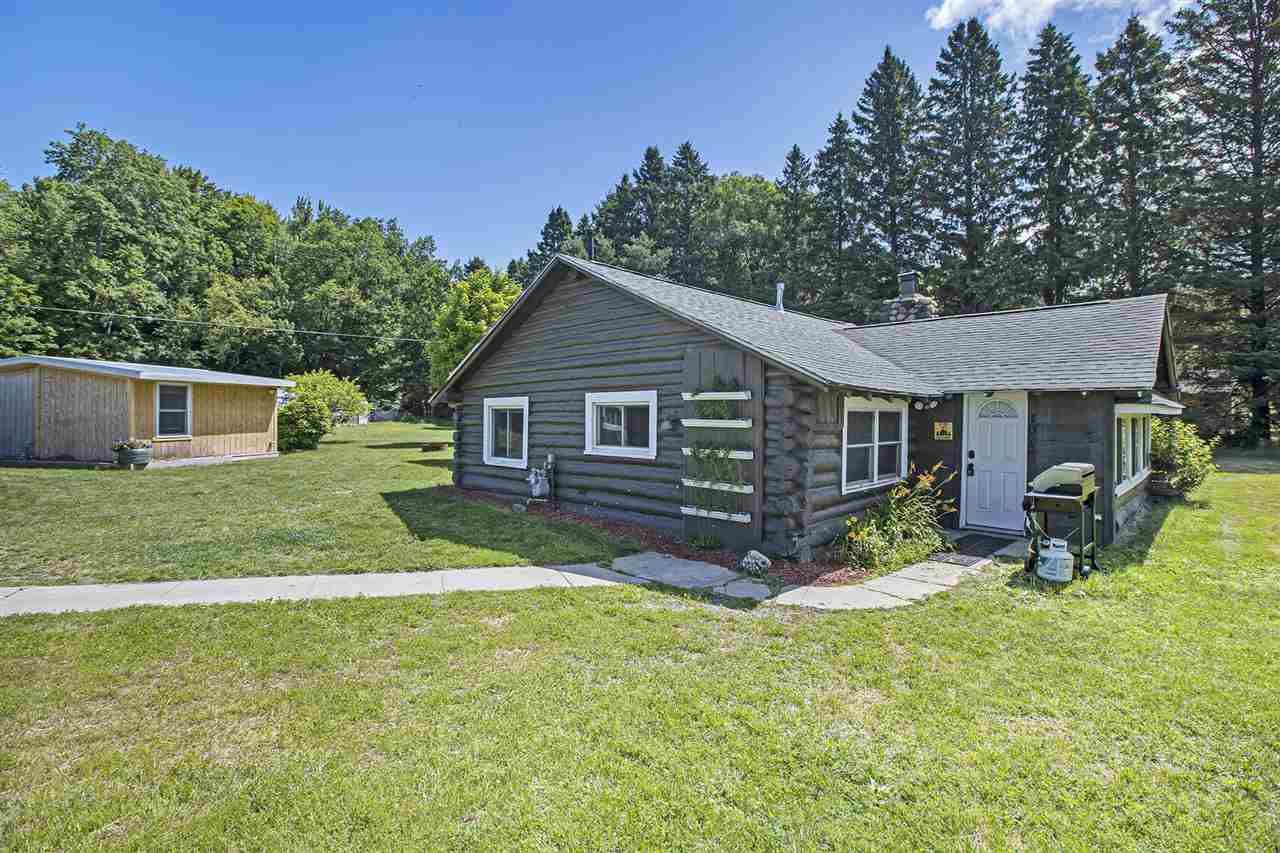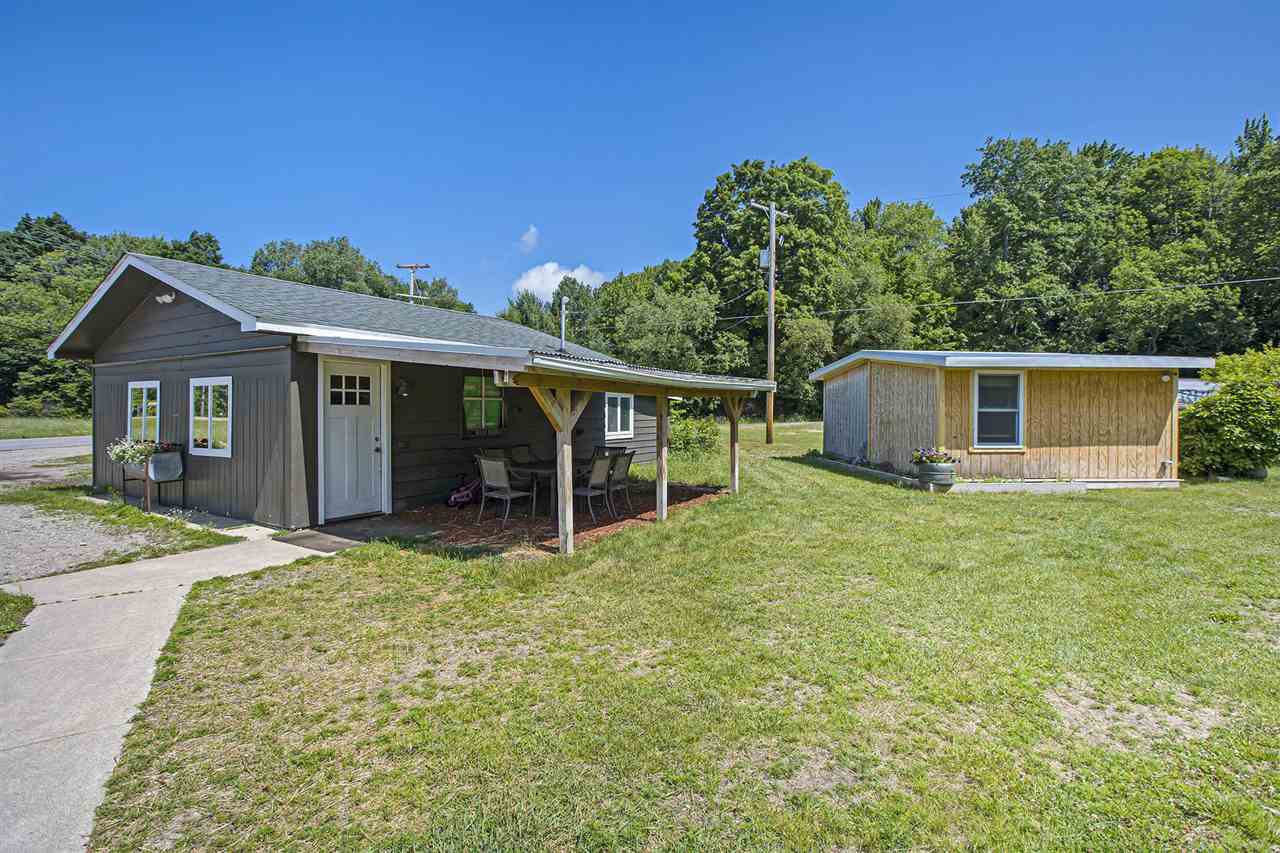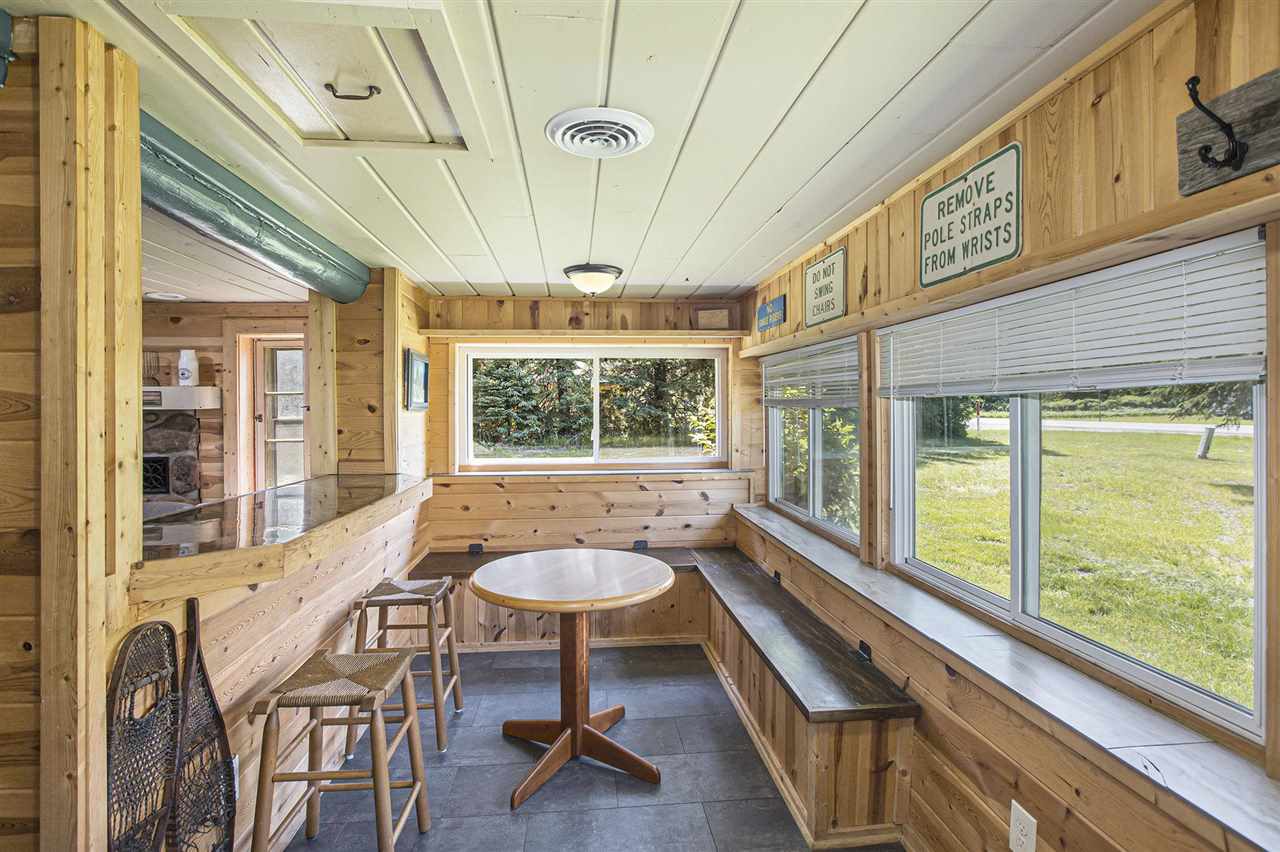


1020 Dam Road, Boyne City, MI 49712
$330,000
3
Beds
2
Baths
2,173
Sq Ft
Single Family
Active
Listed by
Tiffany George
Jozee Beasaw
Berkshire Hathaway HomeServices Real Estate - Bc
231-216-1000
Last updated:
January 15, 2026, 05:03 PM
MLS#
477028
Source:
MI NMMLS
About This Home
Home Facts
Single Family
2 Baths
3 Bedrooms
Price Summary
330,000
$151 per Sq. Ft.
MLS #:
477028
Last Updated:
January 15, 2026, 05:03 PM
Rooms & Interior
Bedrooms
Total Bedrooms:
3
Bathrooms
Total Bathrooms:
2
Full Bathrooms:
2
Interior
Living Area:
2,173 Sq. Ft.
Structure
Structure
Building Area:
2,173 Sq. Ft.
Lot
Lot Size (Sq. Ft):
43,560
Finances & Disclosures
Price:
$330,000
Price per Sq. Ft:
$151 per Sq. Ft.
Contact an Agent
Yes, I would like more information. Please use and/or share my information with a Coldwell Banker ® affiliated agent to contact me about my real estate needs. By clicking Contact, I request to be contacted by phone or text message and consent to being contacted by automated means. I understand that my consent to receive calls or texts is not a condition of purchasing any property, goods, or services. Alternatively, I understand that I can access real estate services by email or I can contact the agent myself.
If a Coldwell Banker affiliated agent is not available in the area where I need assistance, I agree to be contacted by a real estate agent affiliated with another brand owned or licensed by Anywhere Real Estate (BHGRE®, CENTURY 21®, Corcoran®, ERA®, or Sotheby's International Realty®). I acknowledge that I have read and agree to the terms of use and privacy notice.
Contact an Agent
Yes, I would like more information. Please use and/or share my information with a Coldwell Banker ® affiliated agent to contact me about my real estate needs. By clicking Contact, I request to be contacted by phone or text message and consent to being contacted by automated means. I understand that my consent to receive calls or texts is not a condition of purchasing any property, goods, or services. Alternatively, I understand that I can access real estate services by email or I can contact the agent myself.
If a Coldwell Banker affiliated agent is not available in the area where I need assistance, I agree to be contacted by a real estate agent affiliated with another brand owned or licensed by Anywhere Real Estate (BHGRE®, CENTURY 21®, Corcoran®, ERA®, or Sotheby's International Realty®). I acknowledge that I have read and agree to the terms of use and privacy notice.