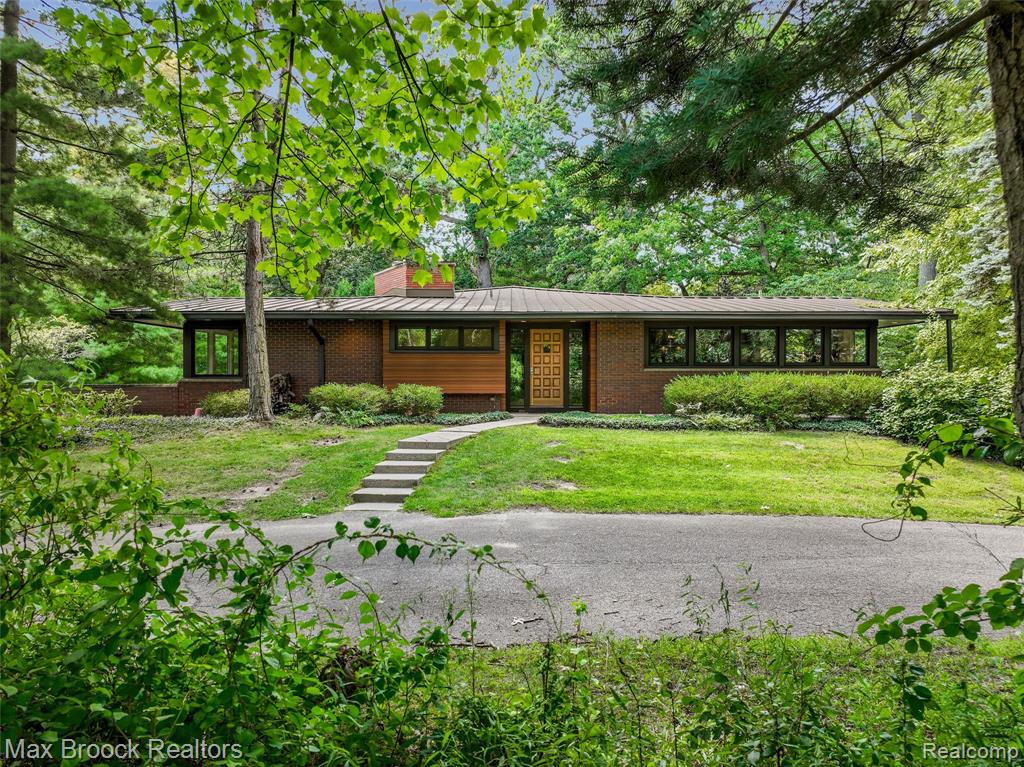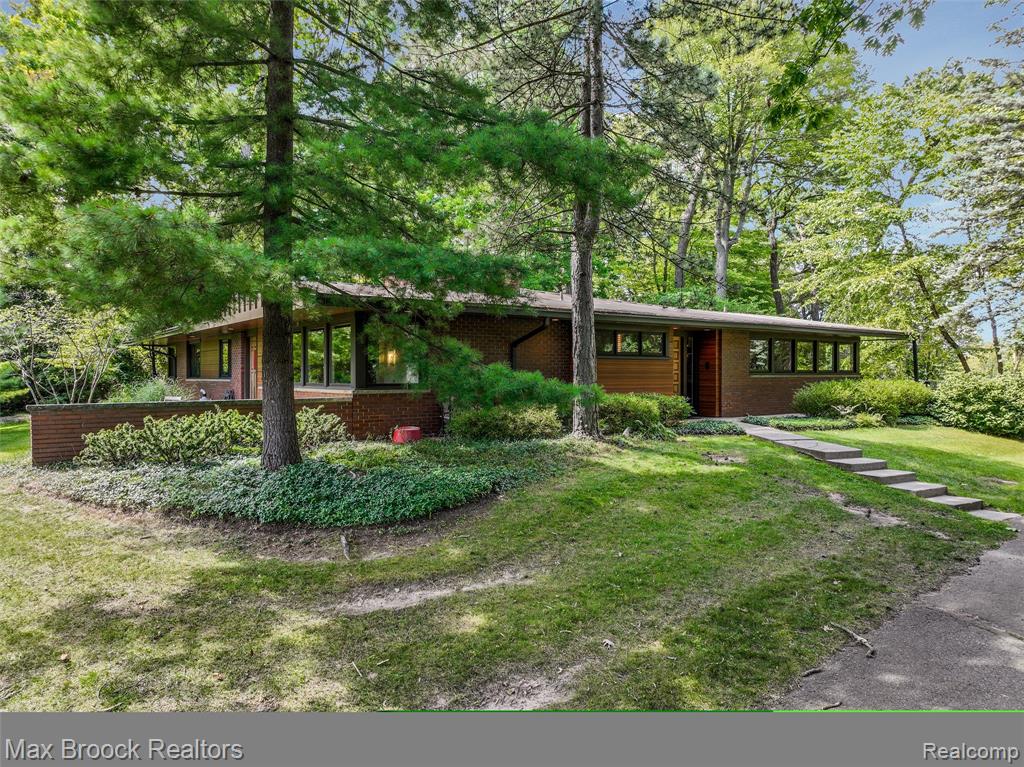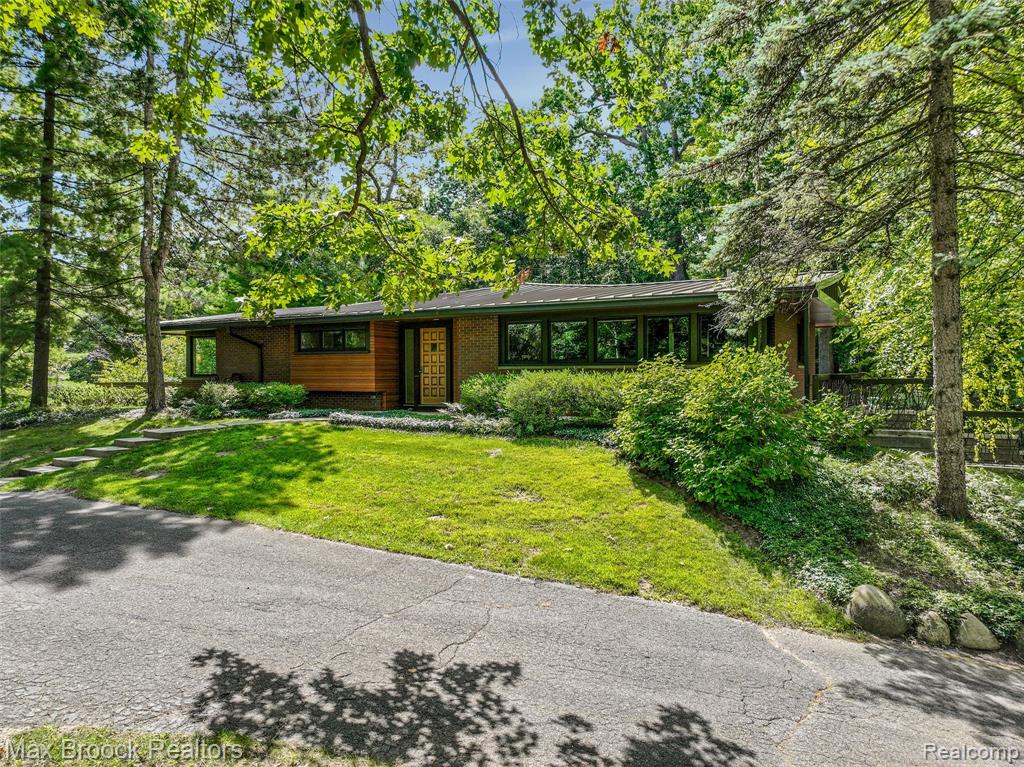


5010 Franklin, Bloomfield Village, MI
$775,000
4
Beds
5
Baths
2,758
Sq Ft
Single Family
Active
Listed by
Robert Campbell
Max Broock, Realtors-Birmingham
248-644-6700
Last updated:
September 3, 2025, 10:14 AM
MLS#
60932220
Source:
MI REALSOURCE
About This Home
Home Facts
Single Family
5 Baths
4 Bedrooms
Built in 1950
Price Summary
775,000
$281 per Sq. Ft.
MLS #:
60932220
Last Updated:
September 3, 2025, 10:14 AM
Added:
6 day(s) ago
Rooms & Interior
Bedrooms
Total Bedrooms:
4
Bathrooms
Total Bathrooms:
5
Full Bathrooms:
4
Interior
Living Area:
2,758 Sq. Ft.
Structure
Structure
Architectural Style:
Contemporary, Ranch
Building Area:
3,576 Sq. Ft.
Year Built:
1950
Lot
Lot Size (Sq. Ft):
39,639
Finances & Disclosures
Price:
$775,000
Price per Sq. Ft:
$281 per Sq. Ft.
Contact an Agent
Yes, I would like more information from Coldwell Banker. Please use and/or share my information with a Coldwell Banker agent to contact me about my real estate needs.
By clicking Contact I agree a Coldwell Banker Agent may contact me by phone or text message including by automated means and prerecorded messages about real estate services, and that I can access real estate services without providing my phone number. I acknowledge that I have read and agree to the Terms of Use and Privacy Notice.
Contact an Agent
Yes, I would like more information from Coldwell Banker. Please use and/or share my information with a Coldwell Banker agent to contact me about my real estate needs.
By clicking Contact I agree a Coldwell Banker Agent may contact me by phone or text message including by automated means and prerecorded messages about real estate services, and that I can access real estate services without providing my phone number. I acknowledge that I have read and agree to the Terms of Use and Privacy Notice.