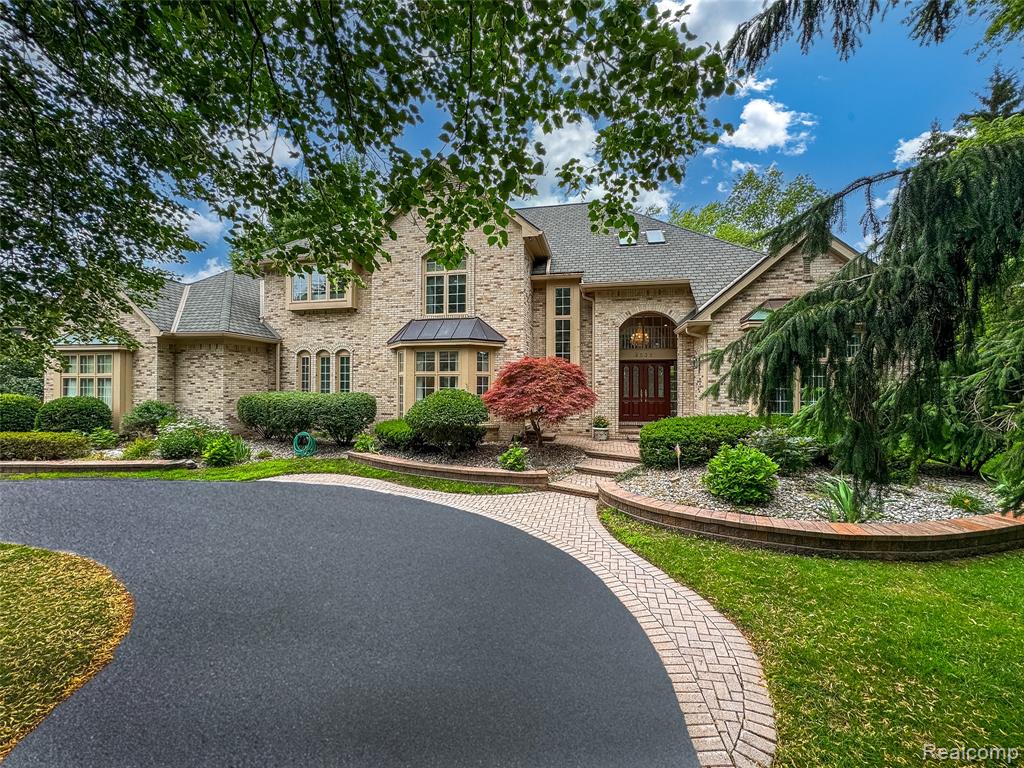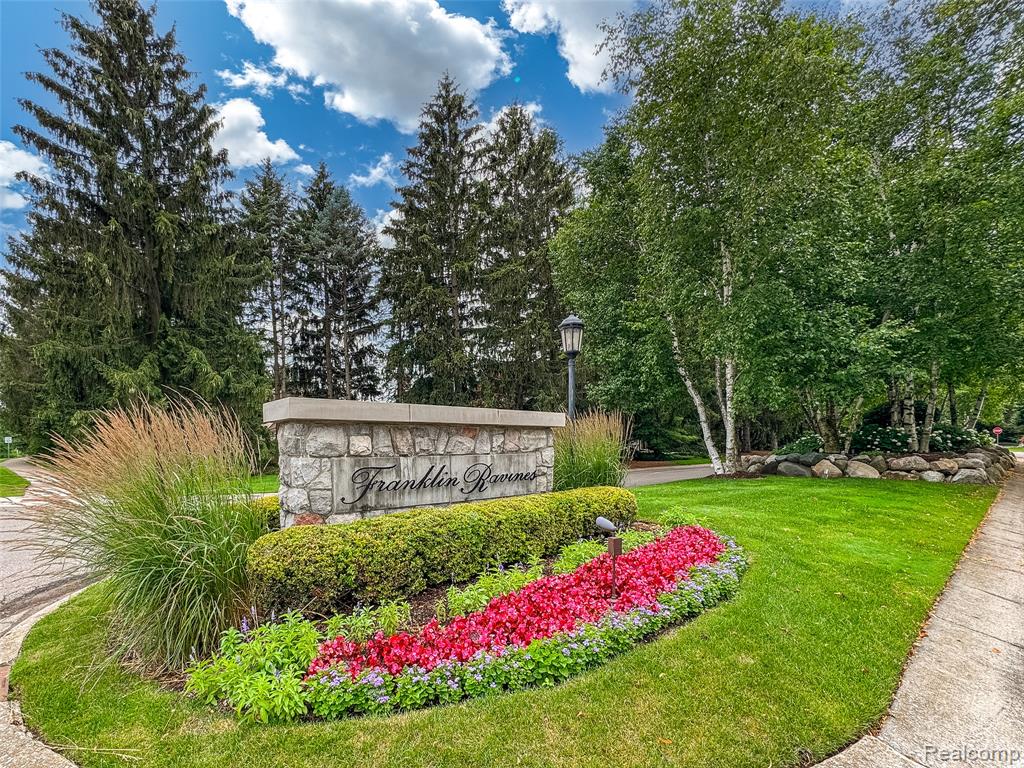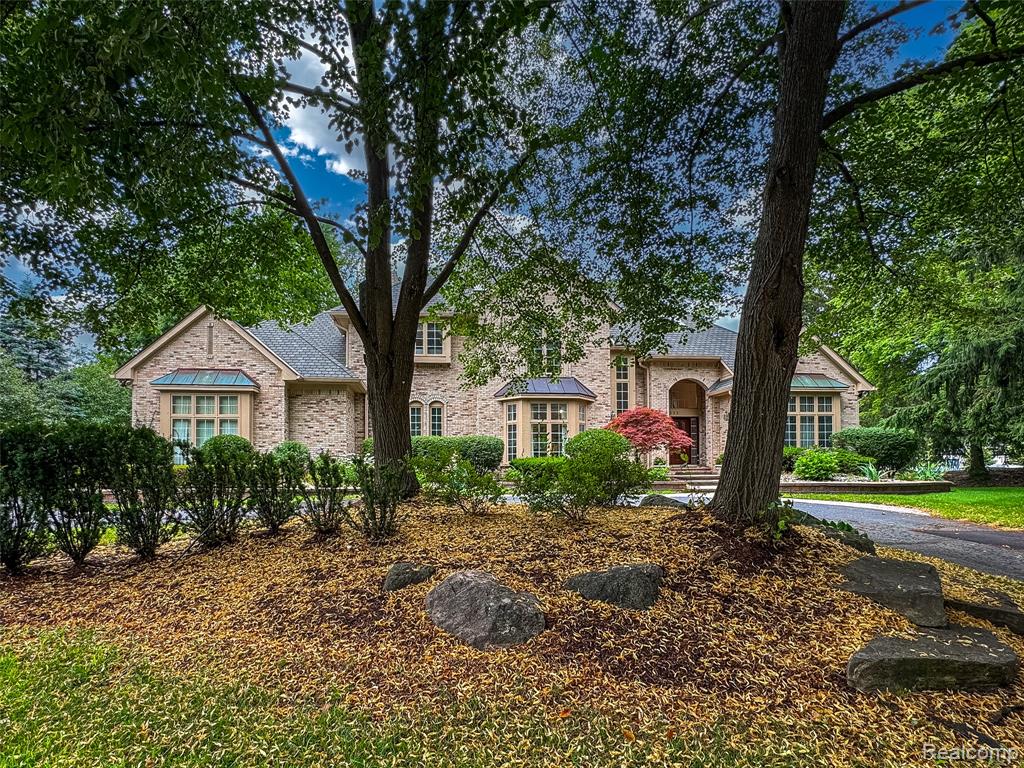


4532 Franklin Mill, Bloomfield Hills, MI
$1,150,000
4
Beds
6
Baths
4,502
Sq Ft
Single Family
Active
Listed by
Gwen Schultz
The Agency Hall & Hunter
248-644-3500
Last updated:
July 17, 2025, 08:46 PM
MLS#
60917169
Source:
MI REALSOURCE
About This Home
Home Facts
Single Family
6 Baths
4 Bedrooms
Built in 1990
Price Summary
1,150,000
$255 per Sq. Ft.
MLS #:
60917169
Last Updated:
July 17, 2025, 08:46 PM
Added:
7 day(s) ago
Rooms & Interior
Bedrooms
Total Bedrooms:
4
Bathrooms
Total Bathrooms:
6
Full Bathrooms:
5
Interior
Living Area:
4,502 Sq. Ft.
Structure
Structure
Architectural Style:
Colonial
Building Area:
6,502 Sq. Ft.
Year Built:
1990
Lot
Lot Size (Sq. Ft):
23,522
Finances & Disclosures
Price:
$1,150,000
Price per Sq. Ft:
$255 per Sq. Ft.
See this home in person
Attend an upcoming open house
Sun, Jul 20
01:00 PM - 03:00 PMContact an Agent
Yes, I would like more information from Coldwell Banker. Please use and/or share my information with a Coldwell Banker agent to contact me about my real estate needs.
By clicking Contact I agree a Coldwell Banker Agent may contact me by phone or text message including by automated means and prerecorded messages about real estate services, and that I can access real estate services without providing my phone number. I acknowledge that I have read and agree to the Terms of Use and Privacy Notice.
Contact an Agent
Yes, I would like more information from Coldwell Banker. Please use and/or share my information with a Coldwell Banker agent to contact me about my real estate needs.
By clicking Contact I agree a Coldwell Banker Agent may contact me by phone or text message including by automated means and prerecorded messages about real estate services, and that I can access real estate services without providing my phone number. I acknowledge that I have read and agree to the Terms of Use and Privacy Notice.