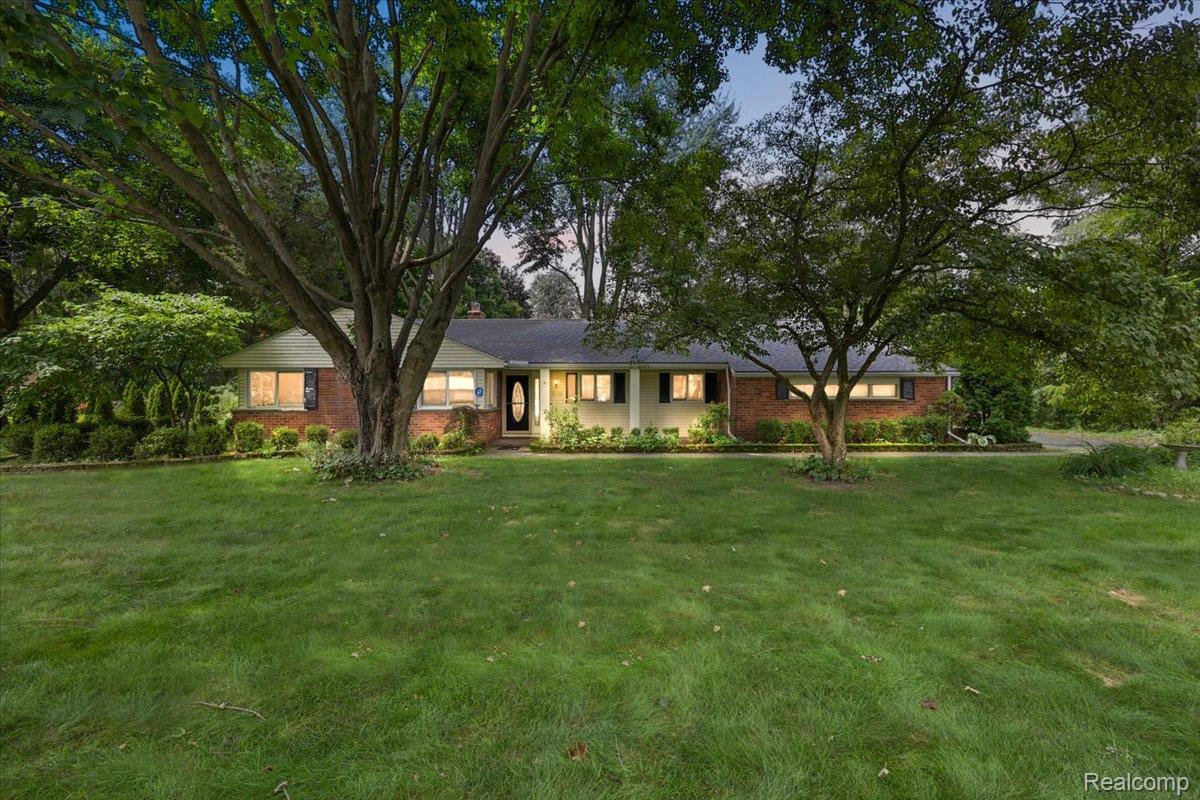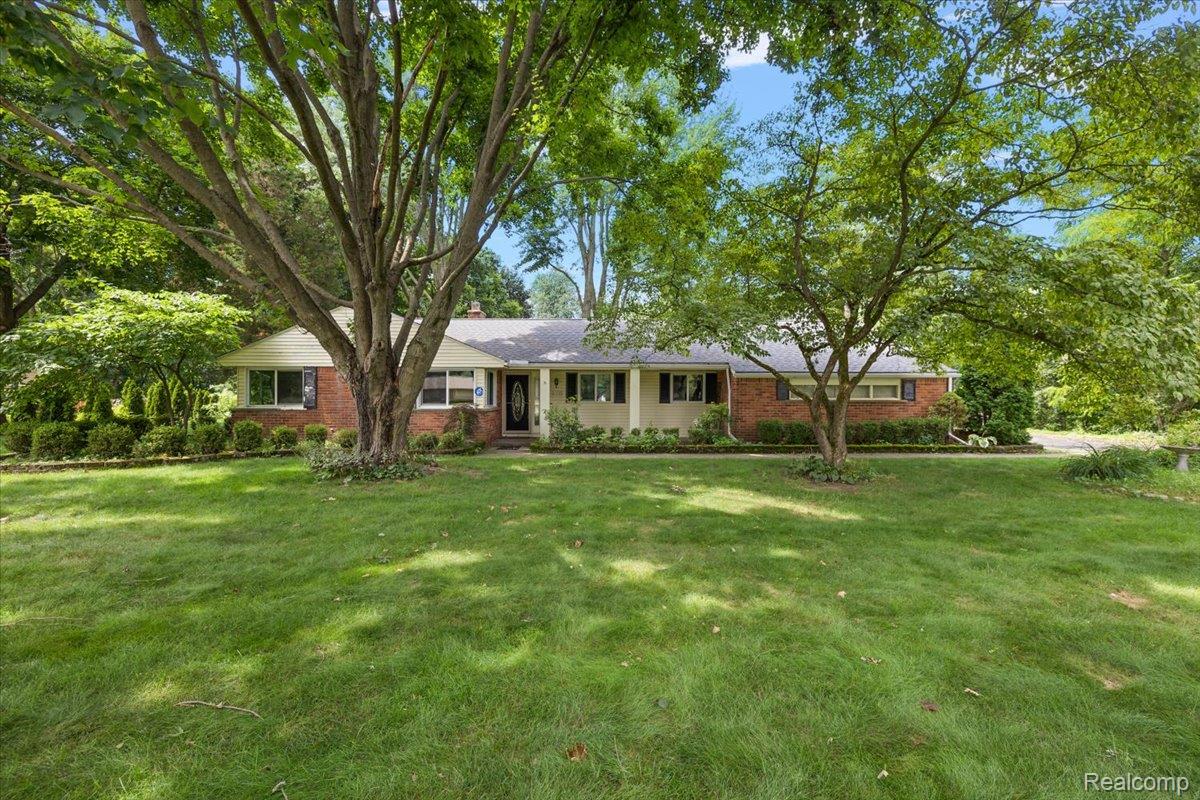


4110 Orchard Hill Drive, Bloomfieldhills, MI 48304
Active
Listed by
Christina Gennari
Kw Domain
248-590-0800
Last updated:
August 4, 2025, 05:00 AM
MLS#
20251021421
Source:
MI REALCOMP
About This Home
Home Facts
Single Family
2 Baths
3 Bedrooms
Built in 1955
Price Summary
399,900
$260 per Sq. Ft.
MLS #:
20251021421
Last Updated:
August 4, 2025, 05:00 AM
Added:
4 day(s) ago
Rooms & Interior
Bedrooms
Total Bedrooms:
3
Bathrooms
Total Bathrooms:
2
Full Bathrooms:
1
Interior
Living Area:
1,538 Sq. Ft.
Structure
Structure
Architectural Style:
Ranch
Year Built:
1955
Lot
Lot Size (Sq. Ft):
41,817
Finances & Disclosures
Price:
$399,900
Price per Sq. Ft:
$260 per Sq. Ft.
Contact an Agent
Yes, I would like more information from Coldwell Banker. Please use and/or share my information with a Coldwell Banker agent to contact me about my real estate needs.
By clicking Contact I agree a Coldwell Banker Agent may contact me by phone or text message including by automated means and prerecorded messages about real estate services, and that I can access real estate services without providing my phone number. I acknowledge that I have read and agree to the Terms of Use and Privacy Notice.
Contact an Agent
Yes, I would like more information from Coldwell Banker. Please use and/or share my information with a Coldwell Banker agent to contact me about my real estate needs.
By clicking Contact I agree a Coldwell Banker Agent may contact me by phone or text message including by automated means and prerecorded messages about real estate services, and that I can access real estate services without providing my phone number. I acknowledge that I have read and agree to the Terms of Use and Privacy Notice.