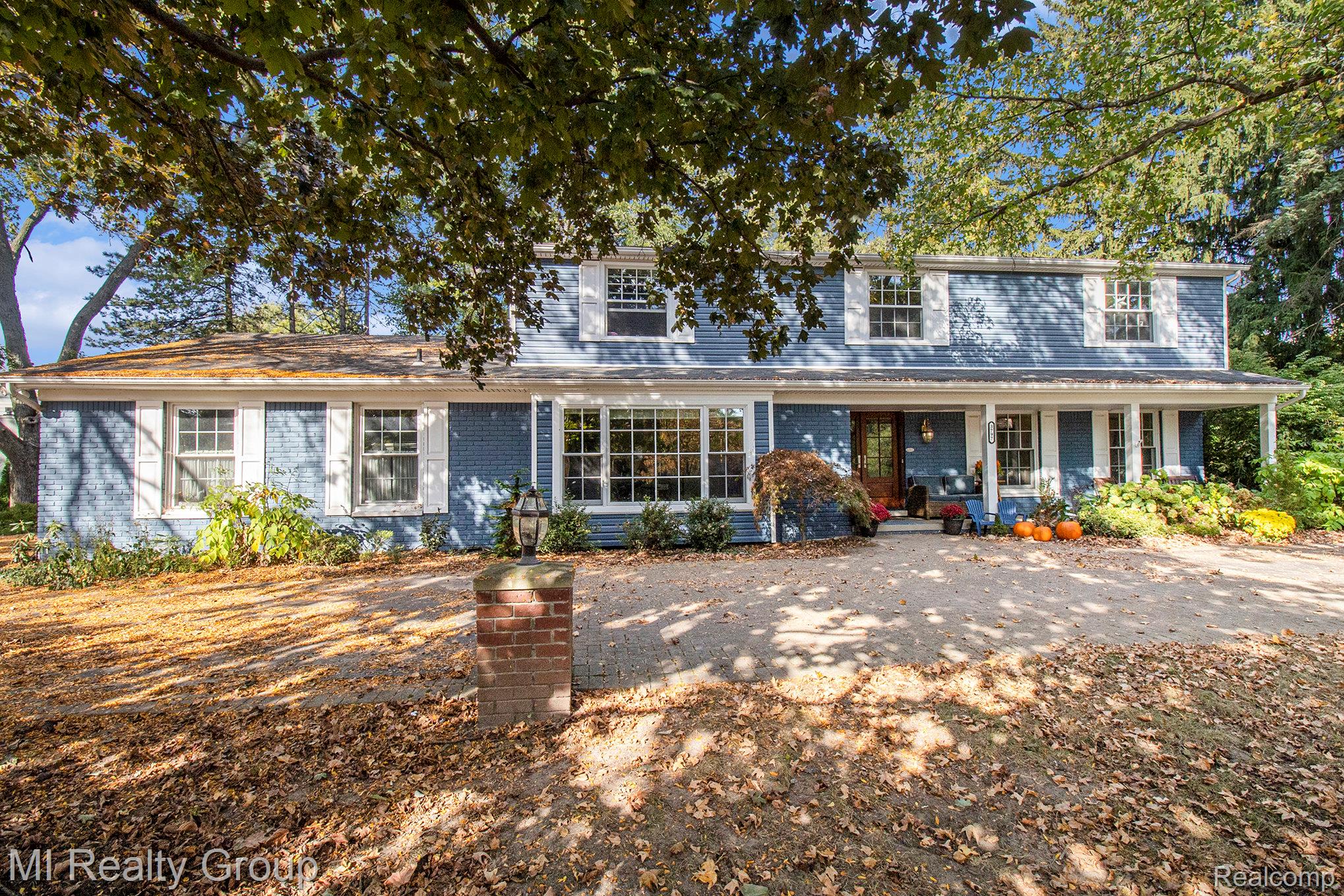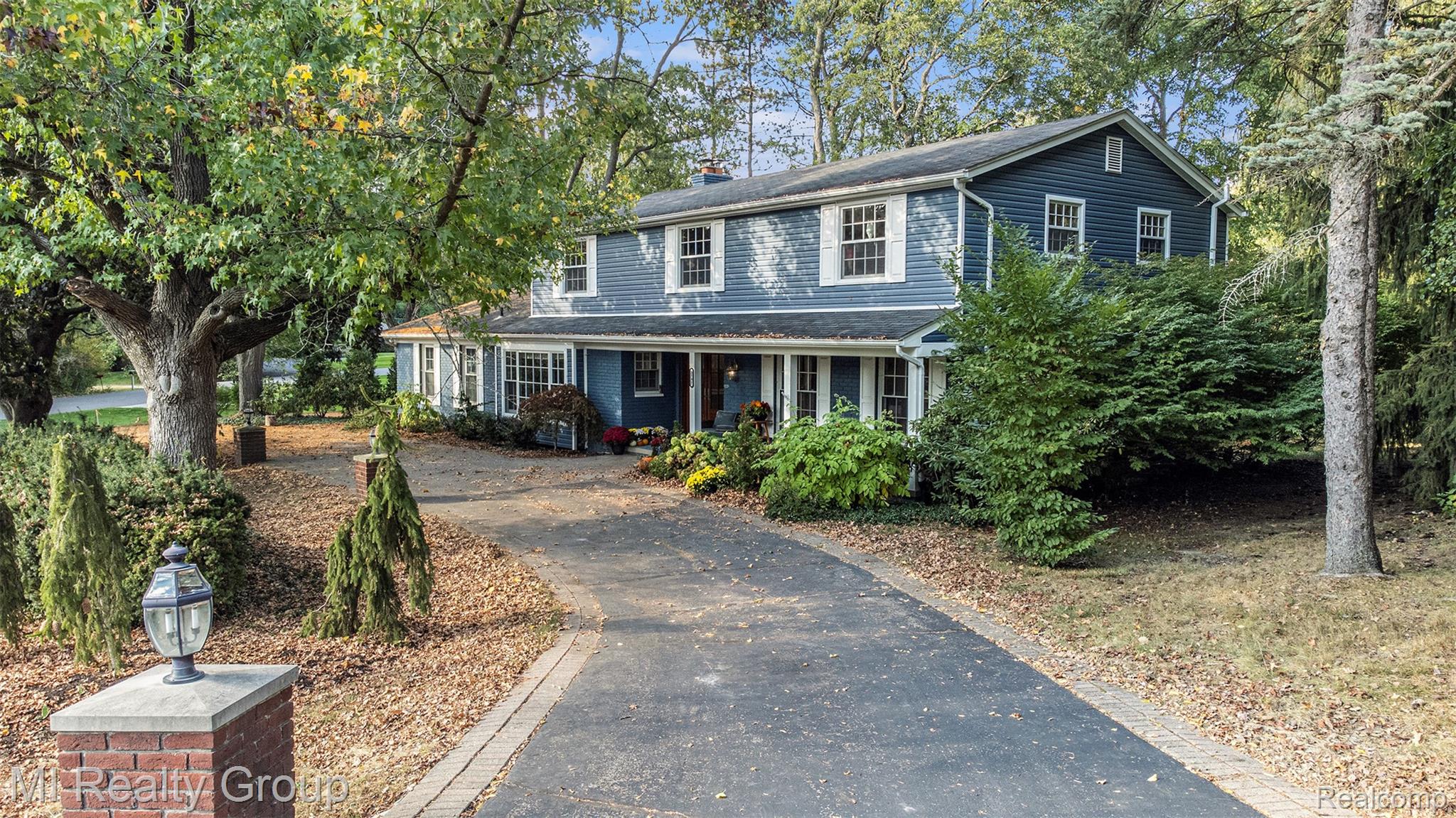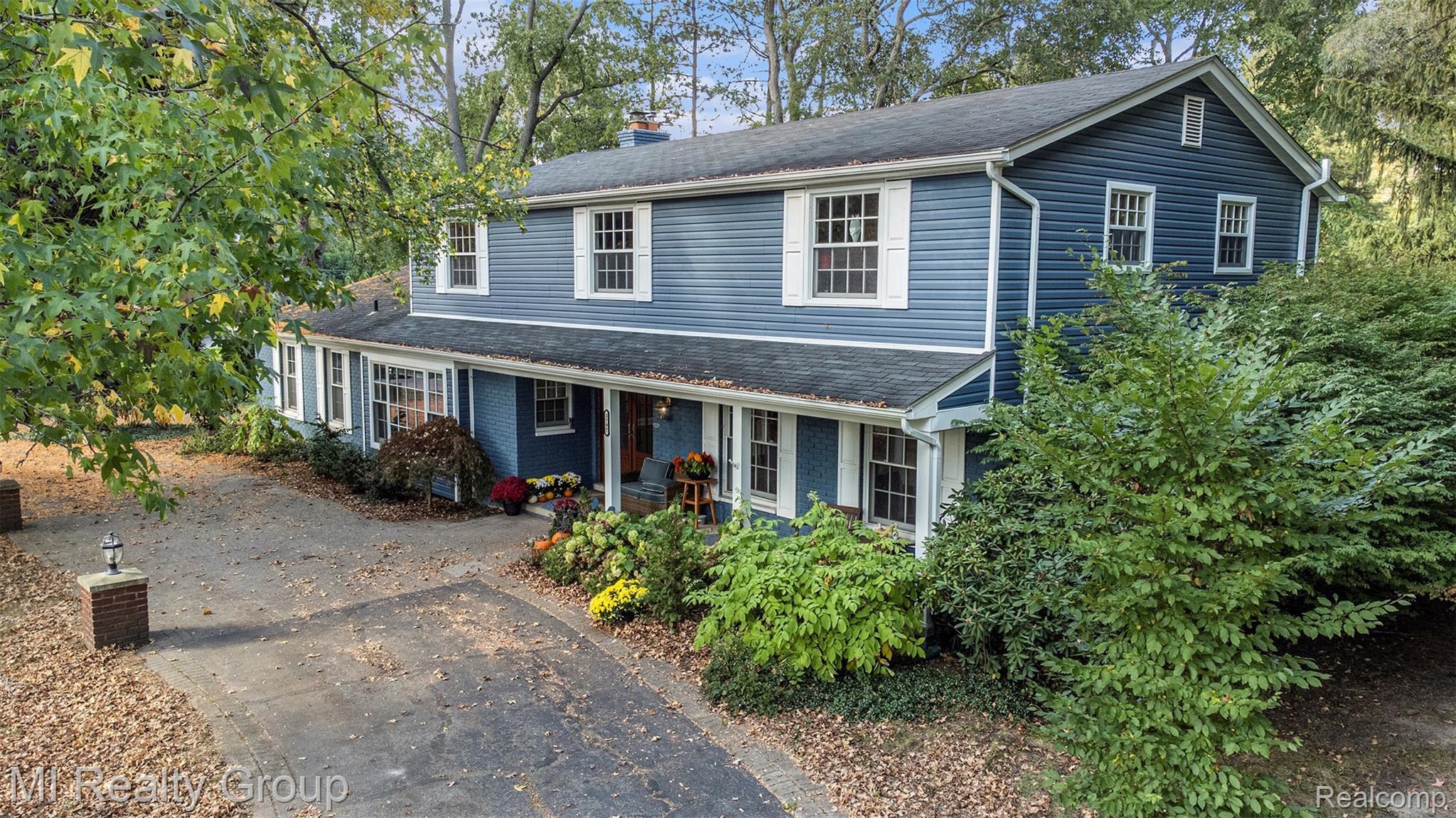


3797 Burning Tree Drive, Bloomfieldhills, MI 48302
$799,000
4
Beds
4
Baths
4,640
Sq Ft
Single Family
Active
Listed by
Tanya Perry
Neal Piekarz
Mi Realty Group
586-275-2424
Last updated:
October 19, 2025, 10:00 AM
MLS#
20251046784
Source:
MI REALCOMP
About This Home
Home Facts
Single Family
4 Baths
4 Bedrooms
Built in 1964
Price Summary
799,000
$172 per Sq. Ft.
MLS #:
20251046784
Last Updated:
October 19, 2025, 10:00 AM
Added:
3 day(s) ago
Rooms & Interior
Bedrooms
Total Bedrooms:
4
Bathrooms
Total Bathrooms:
4
Full Bathrooms:
3
Interior
Living Area:
4,640 Sq. Ft.
Structure
Structure
Architectural Style:
Colonial
Year Built:
1964
Lot
Lot Size (Sq. Ft):
22,215
Finances & Disclosures
Price:
$799,000
Price per Sq. Ft:
$172 per Sq. Ft.
Contact an Agent
Yes, I would like more information from Coldwell Banker. Please use and/or share my information with a Coldwell Banker agent to contact me about my real estate needs.
By clicking Contact I agree a Coldwell Banker Agent may contact me by phone or text message including by automated means and prerecorded messages about real estate services, and that I can access real estate services without providing my phone number. I acknowledge that I have read and agree to the Terms of Use and Privacy Notice.
Contact an Agent
Yes, I would like more information from Coldwell Banker. Please use and/or share my information with a Coldwell Banker agent to contact me about my real estate needs.
By clicking Contact I agree a Coldwell Banker Agent may contact me by phone or text message including by automated means and prerecorded messages about real estate services, and that I can access real estate services without providing my phone number. I acknowledge that I have read and agree to the Terms of Use and Privacy Notice.