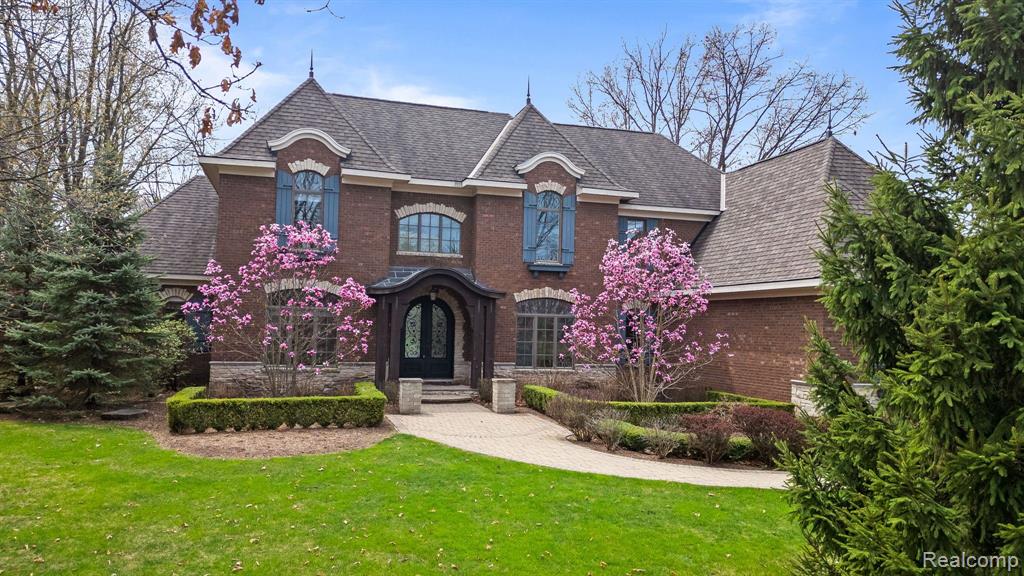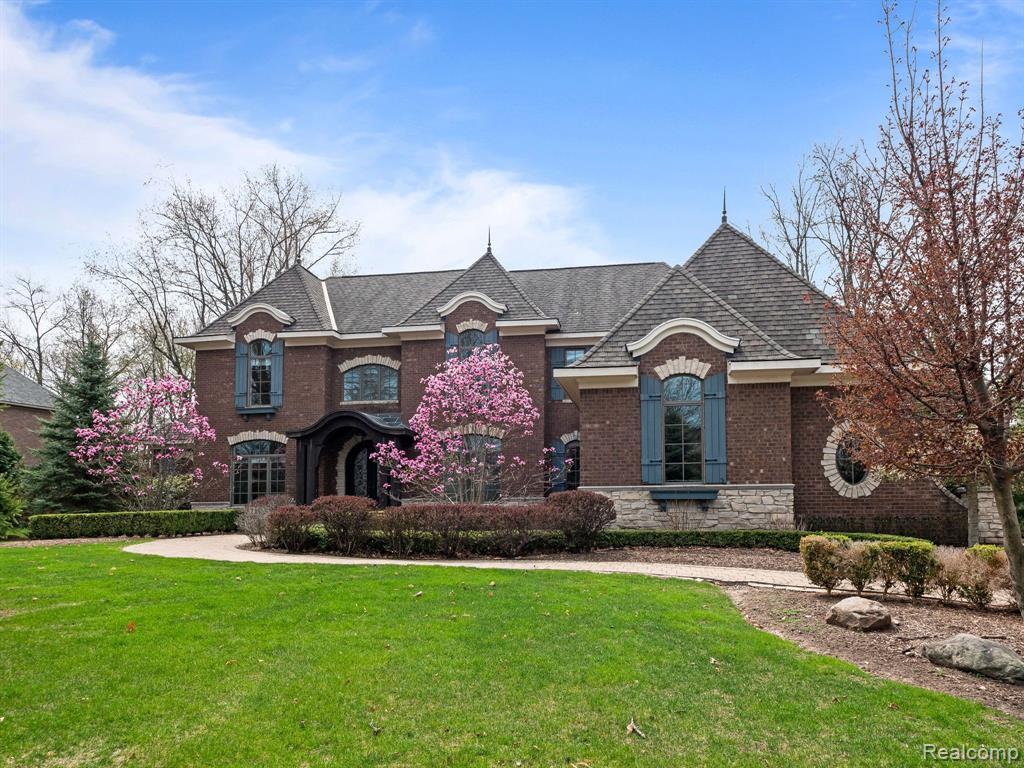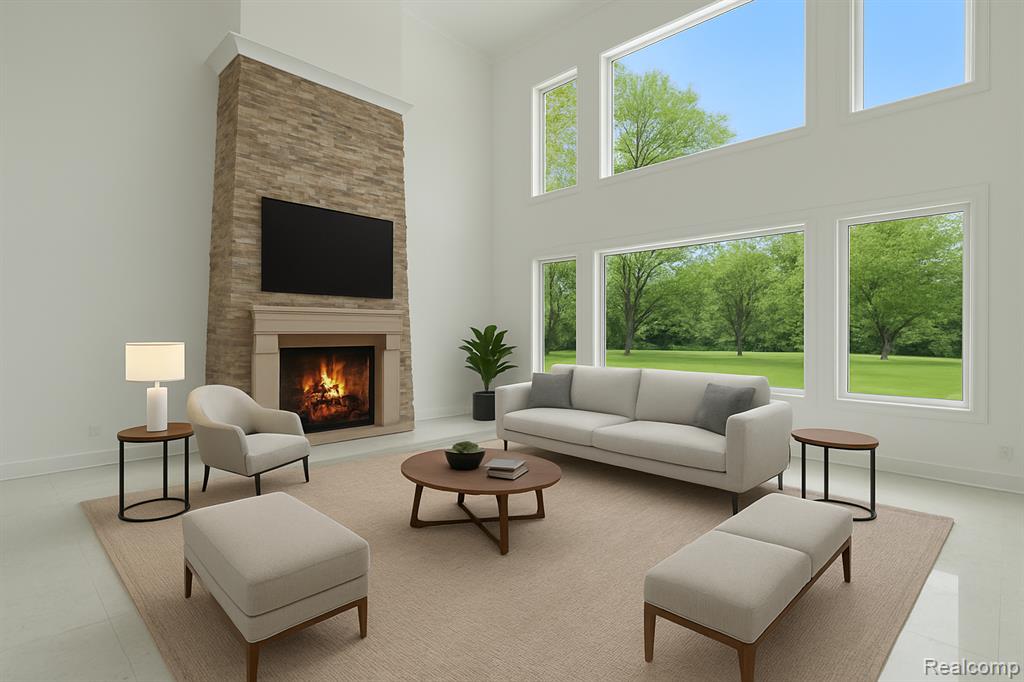


2707 Turtle Lake, Bloomfield Hills, MI
Active
Listed by
Tushar Vakhariya
Renee Lossia Acho
Kw Domain
248-590-0800
Last updated:
May 1, 2025, 10:13 AM
MLS#
60389568
Source:
MI REALSOURCE
About This Home
Home Facts
Single Family
6 Baths
5 Bedrooms
Built in 2013
Price Summary
1,999,000
$412 per Sq. Ft.
MLS #:
60389568
Last Updated:
May 1, 2025, 10:13 AM
Added:
4 day(s) ago
Rooms & Interior
Bedrooms
Total Bedrooms:
5
Bathrooms
Total Bathrooms:
6
Full Bathrooms:
4
Interior
Living Area:
4,842 Sq. Ft.
Structure
Structure
Architectural Style:
Cape Cod
Building Area:
4,842 Sq. Ft.
Year Built:
2013
Lot
Lot Size (Sq. Ft):
30,491
Finances & Disclosures
Price:
$1,999,000
Price per Sq. Ft:
$412 per Sq. Ft.
Contact an Agent
Yes, I would like more information from Coldwell Banker. Please use and/or share my information with a Coldwell Banker agent to contact me about my real estate needs.
By clicking Contact I agree a Coldwell Banker Agent may contact me by phone or text message including by automated means and prerecorded messages about real estate services, and that I can access real estate services without providing my phone number. I acknowledge that I have read and agree to the Terms of Use and Privacy Notice.
Contact an Agent
Yes, I would like more information from Coldwell Banker. Please use and/or share my information with a Coldwell Banker agent to contact me about my real estate needs.
By clicking Contact I agree a Coldwell Banker Agent may contact me by phone or text message including by automated means and prerecorded messages about real estate services, and that I can access real estate services without providing my phone number. I acknowledge that I have read and agree to the Terms of Use and Privacy Notice.