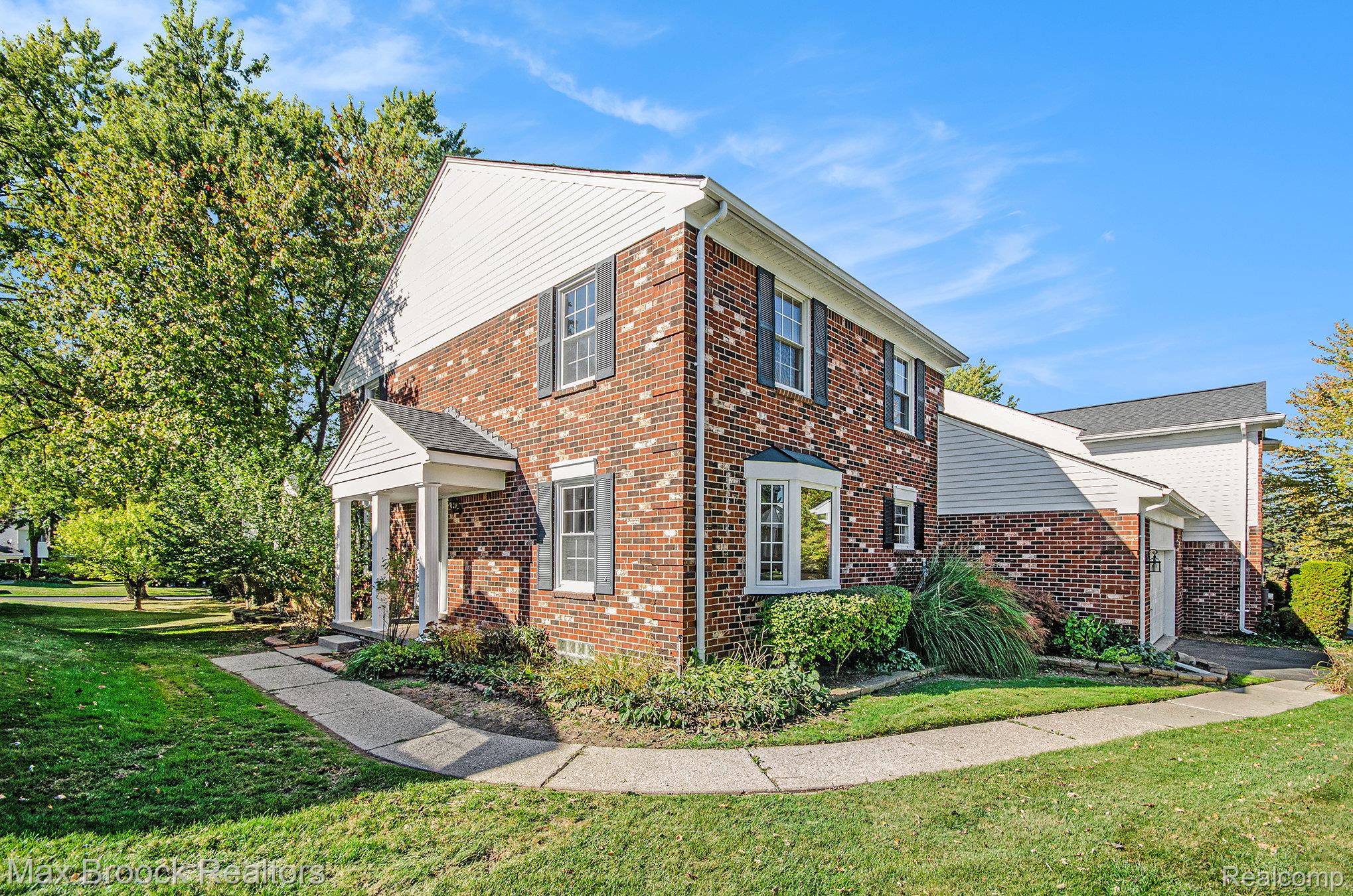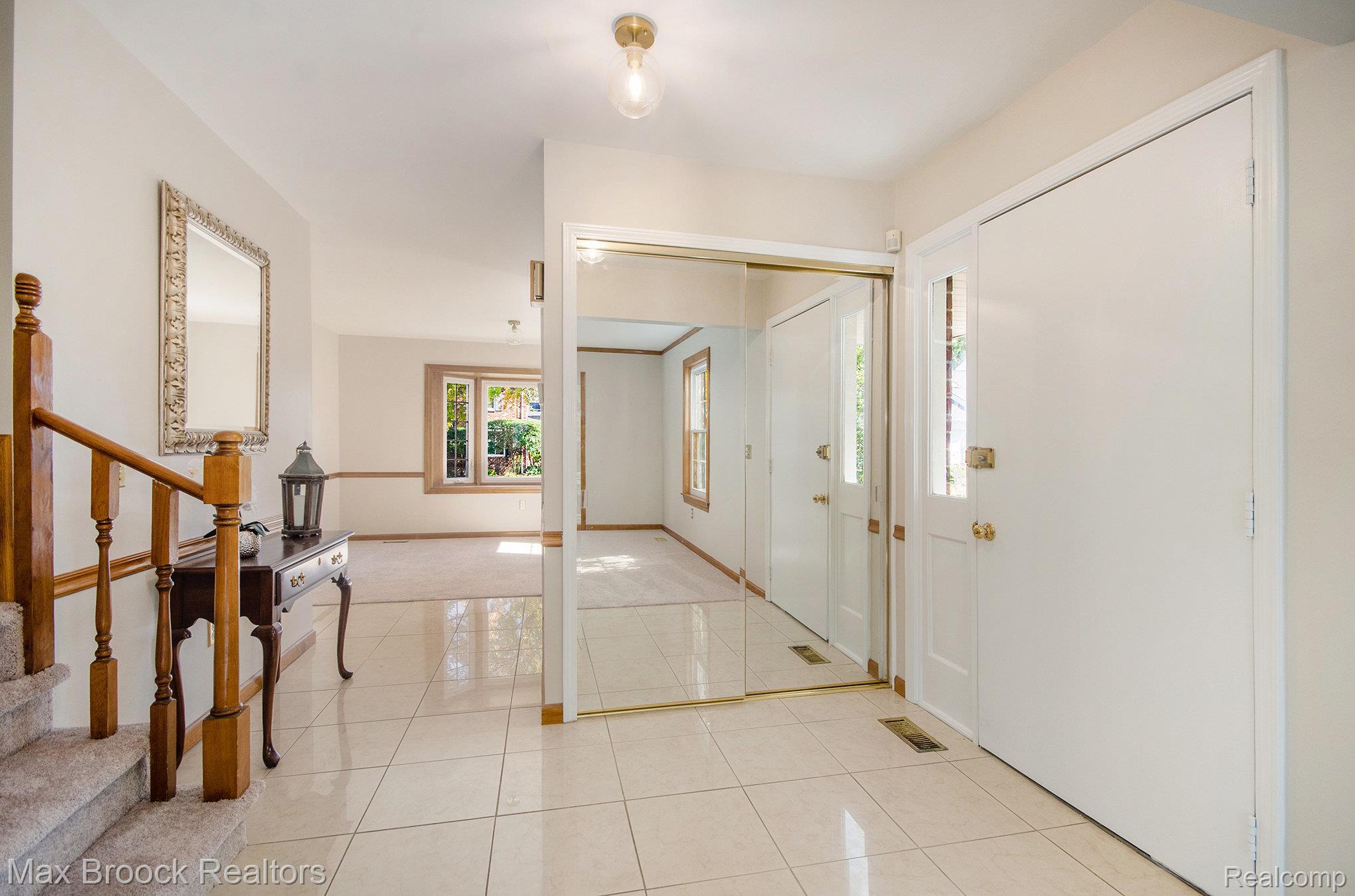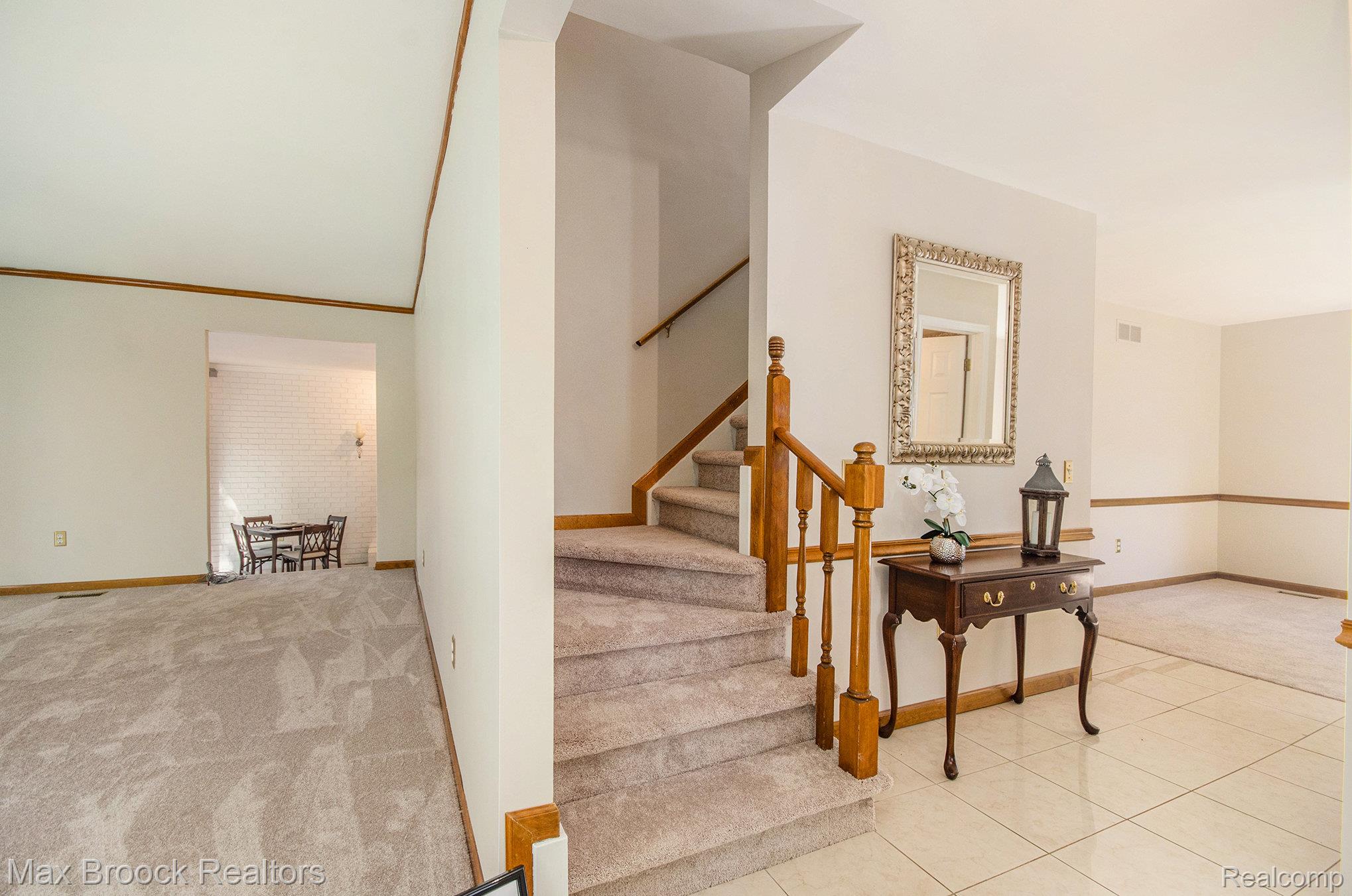


1522 Tannahill Lane, Bloomfieldhills, MI 48304
$358,000
3
Beds
4
Baths
2,939
Sq Ft
Single Family
Active
Listed by
Anita H Barratt
Max Broock, Realtors-Bloomfield Hills
248-644-4700
Last updated:
October 20, 2025, 03:32 PM
MLS#
20251044695
Source:
MI REALCOMP
About This Home
Home Facts
Single Family
4 Baths
3 Bedrooms
Built in 1974
Price Summary
358,000
$121 per Sq. Ft.
MLS #:
20251044695
Last Updated:
October 20, 2025, 03:32 PM
Added:
10 day(s) ago
Rooms & Interior
Bedrooms
Total Bedrooms:
3
Bathrooms
Total Bathrooms:
4
Full Bathrooms:
3
Interior
Living Area:
2,939 Sq. Ft.
Structure
Structure
Architectural Style:
Colonial, End Unit, Townhouse
Year Built:
1974
Finances & Disclosures
Price:
$358,000
Price per Sq. Ft:
$121 per Sq. Ft.
Contact an Agent
Yes, I would like more information from Coldwell Banker. Please use and/or share my information with a Coldwell Banker agent to contact me about my real estate needs.
By clicking Contact I agree a Coldwell Banker Agent may contact me by phone or text message including by automated means and prerecorded messages about real estate services, and that I can access real estate services without providing my phone number. I acknowledge that I have read and agree to the Terms of Use and Privacy Notice.
Contact an Agent
Yes, I would like more information from Coldwell Banker. Please use and/or share my information with a Coldwell Banker agent to contact me about my real estate needs.
By clicking Contact I agree a Coldwell Banker Agent may contact me by phone or text message including by automated means and prerecorded messages about real estate services, and that I can access real estate services without providing my phone number. I acknowledge that I have read and agree to the Terms of Use and Privacy Notice.