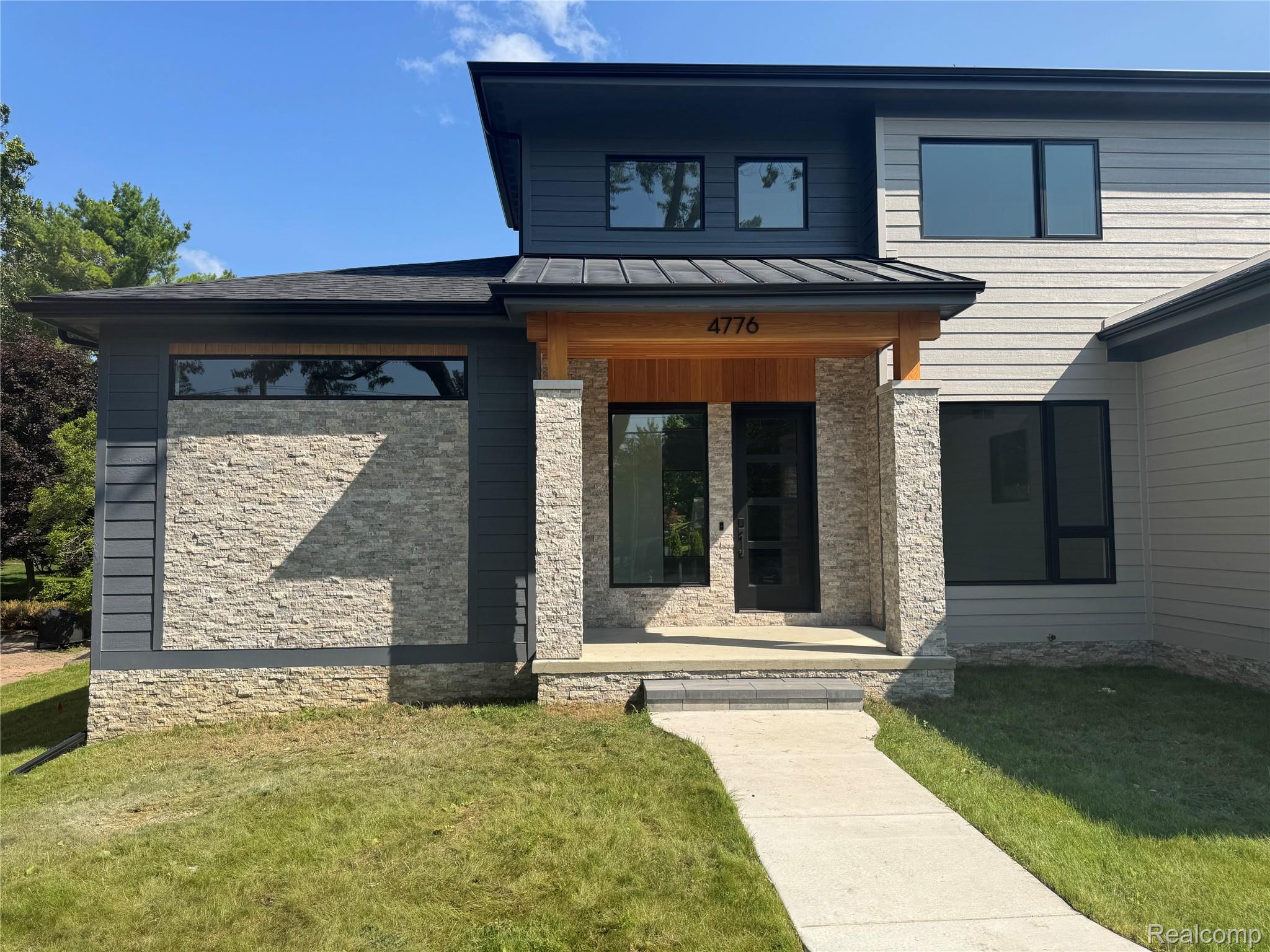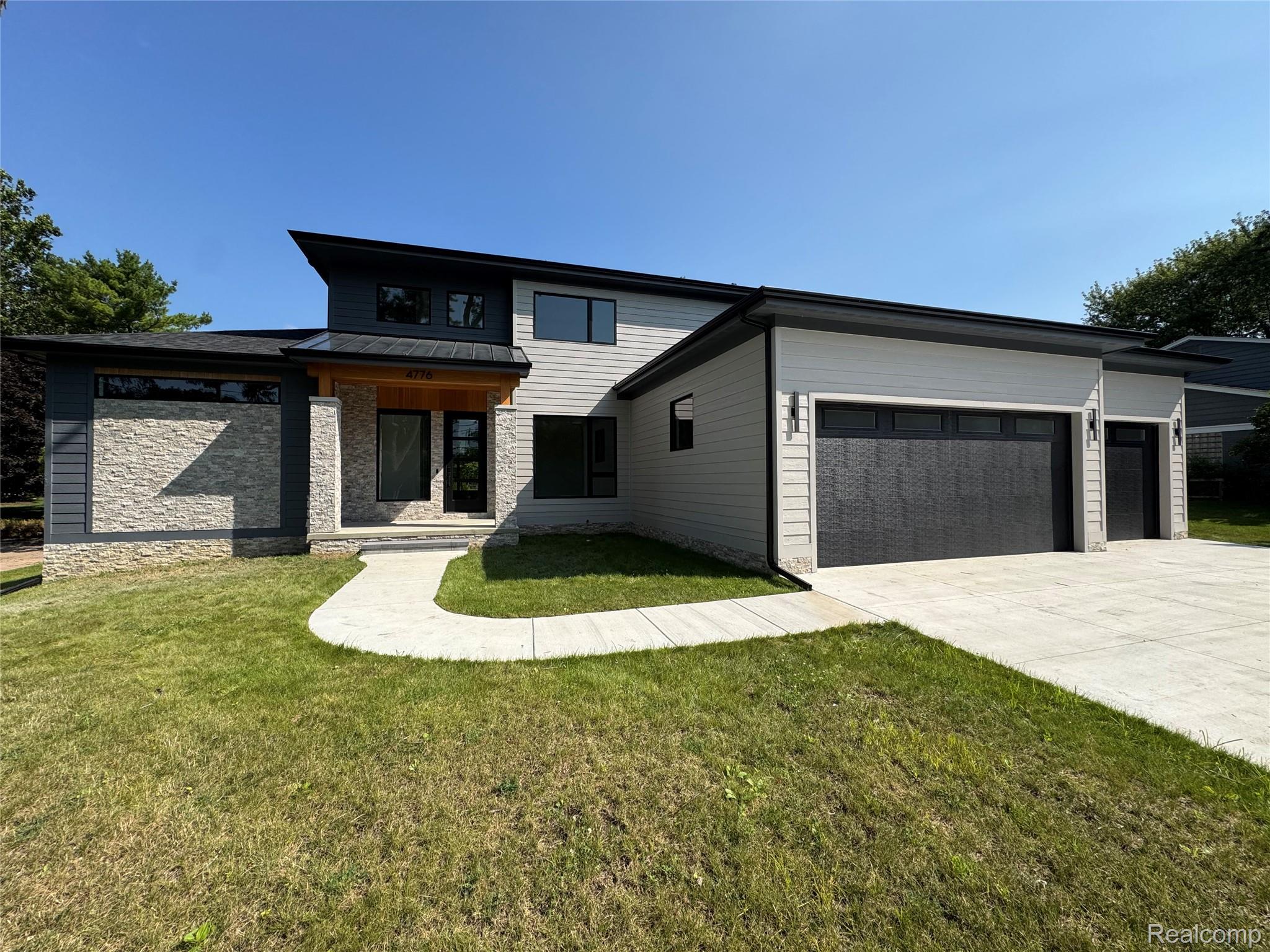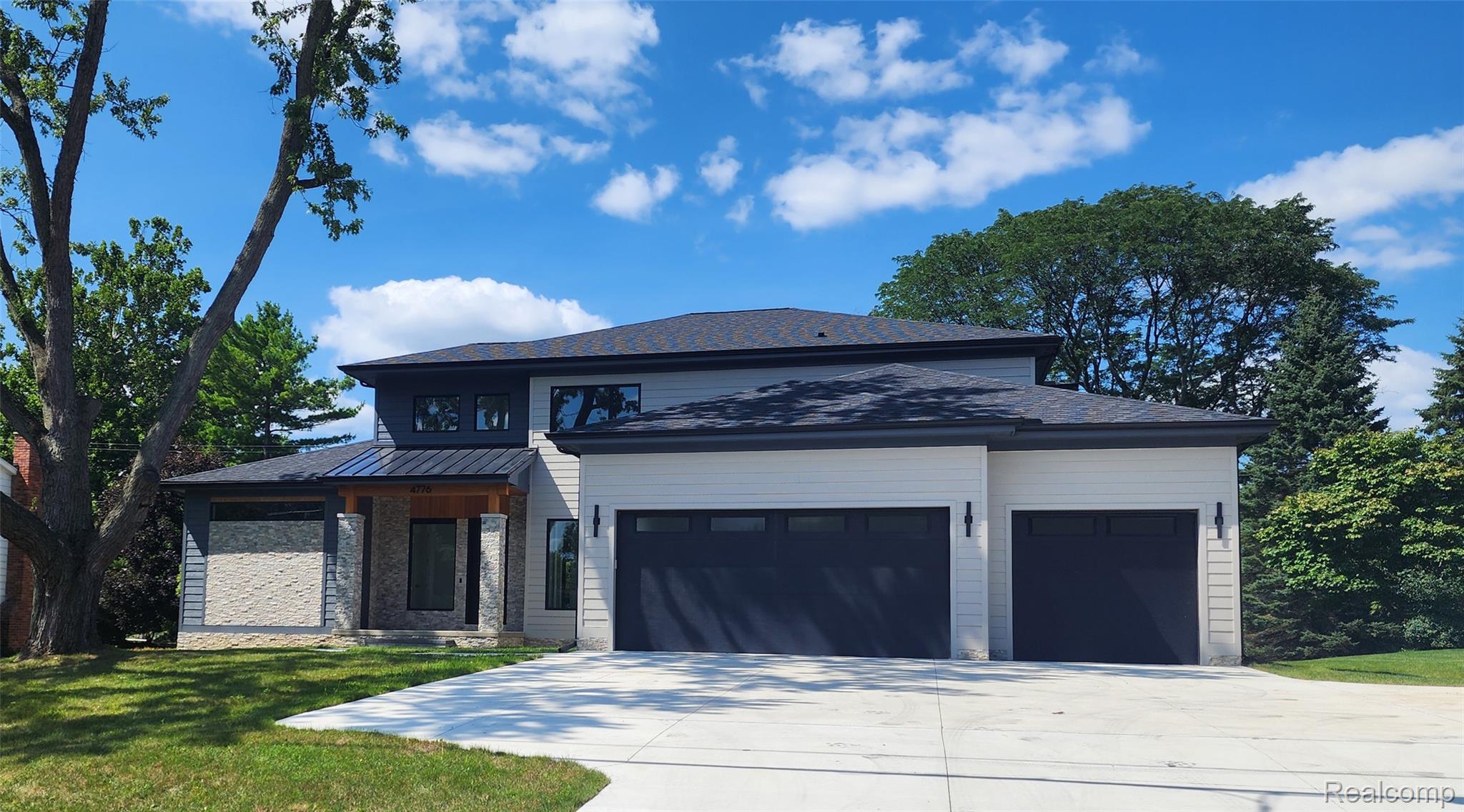


4776 Walnut Lake Road, Bloomfieldhills, MI 48301
$1,350,000
5
Beds
7
Baths
4,912
Sq Ft
Single Family
Active
Listed by
Alan Amcheslavsky
Home One Realty LLC.
248-420-0805
Last updated:
November 9, 2025, 10:55 AM
MLS#
20251052279
Source:
MI REALCOMP
About This Home
Home Facts
Single Family
7 Baths
5 Bedrooms
Built in 2025
Price Summary
1,350,000
$274 per Sq. Ft.
MLS #:
20251052279
Last Updated:
November 9, 2025, 10:55 AM
Added:
3 day(s) ago
Rooms & Interior
Bedrooms
Total Bedrooms:
5
Bathrooms
Total Bathrooms:
7
Full Bathrooms:
5
Interior
Living Area:
4,912 Sq. Ft.
Structure
Structure
Architectural Style:
Colonial, Contemporary
Year Built:
2025
Lot
Lot Size (Sq. Ft):
16,117
Finances & Disclosures
Price:
$1,350,000
Price per Sq. Ft:
$274 per Sq. Ft.
Contact an Agent
Yes, I would like more information from Coldwell Banker. Please use and/or share my information with a Coldwell Banker agent to contact me about my real estate needs.
By clicking Contact I agree a Coldwell Banker Agent may contact me by phone or text message including by automated means and prerecorded messages about real estate services, and that I can access real estate services without providing my phone number. I acknowledge that I have read and agree to the Terms of Use and Privacy Notice.
Contact an Agent
Yes, I would like more information from Coldwell Banker. Please use and/or share my information with a Coldwell Banker agent to contact me about my real estate needs.
By clicking Contact I agree a Coldwell Banker Agent may contact me by phone or text message including by automated means and prerecorded messages about real estate services, and that I can access real estate services without providing my phone number. I acknowledge that I have read and agree to the Terms of Use and Privacy Notice.