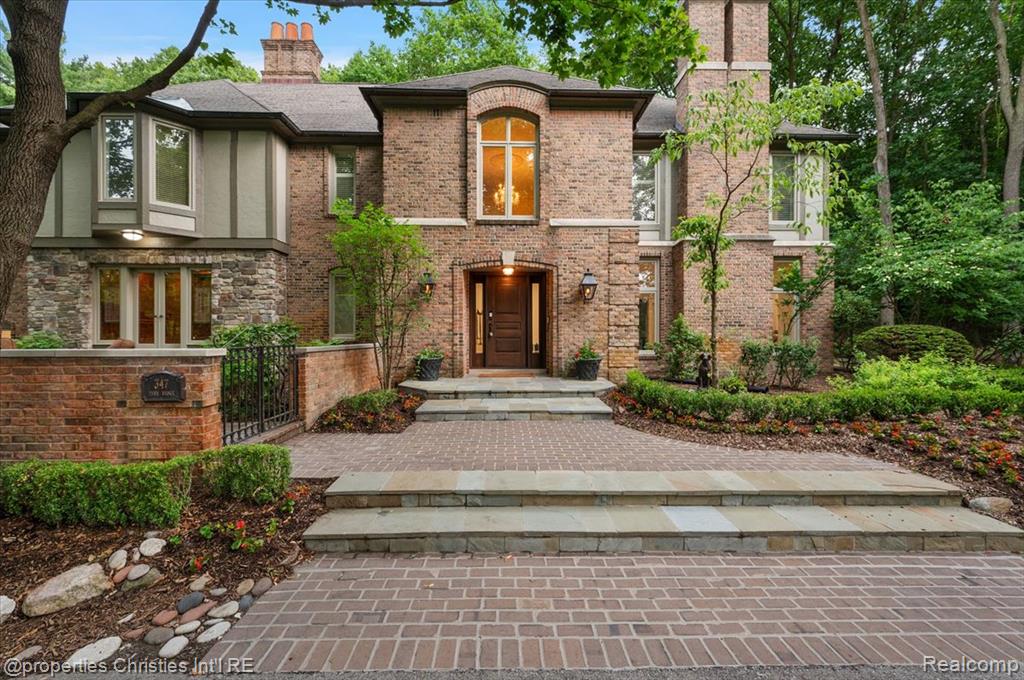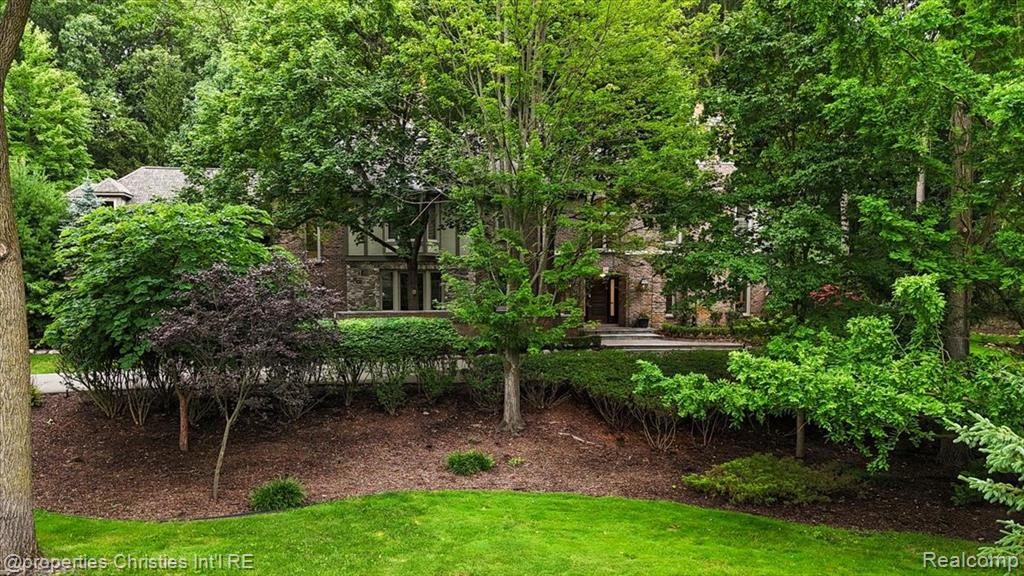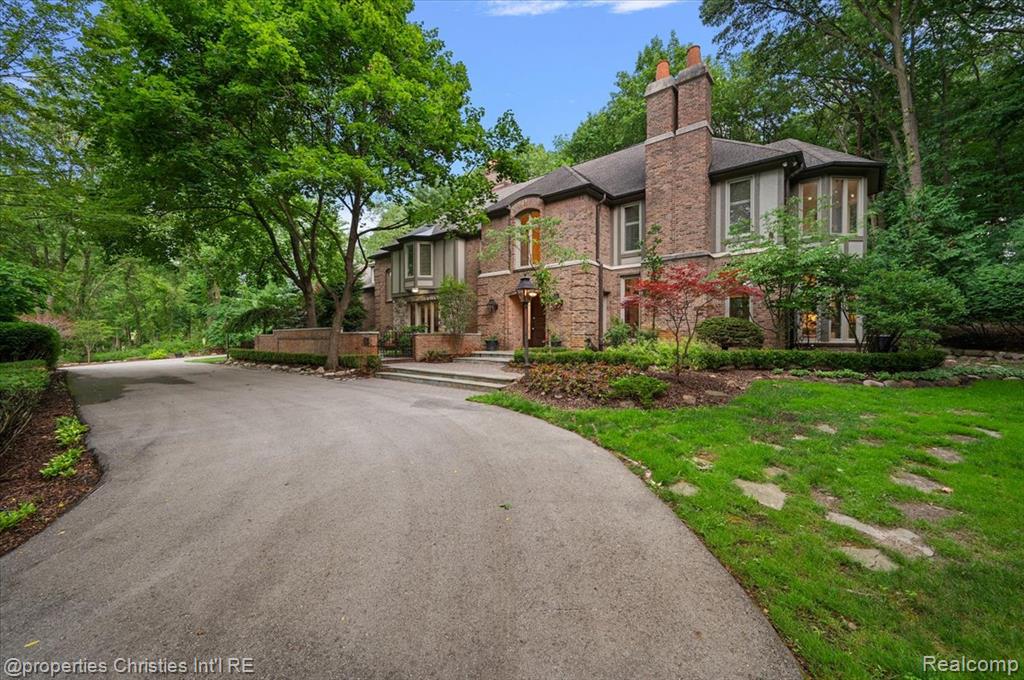


347 Pine Ridge, Bloomfield Hills, MI
$1,850,000
4
Beds
8
Baths
5,821
Sq Ft
Single Family
Pending
Listed by
John Apap
Jack Apap
@Properties Christie'S Int'L R.E. Birmingham
248-850-8632
Last updated:
August 4, 2025, 03:25 PM
MLS#
60917696
Source:
MI REALSOURCE
About This Home
Home Facts
Single Family
8 Baths
4 Bedrooms
Built in 1983
Price Summary
1,850,000
$317 per Sq. Ft.
MLS #:
60917696
Last Updated:
August 4, 2025, 03:25 PM
Added:
25 day(s) ago
Rooms & Interior
Bedrooms
Total Bedrooms:
4
Bathrooms
Total Bathrooms:
8
Full Bathrooms:
5
Interior
Living Area:
5,821 Sq. Ft.
Structure
Structure
Architectural Style:
Colonial
Building Area:
7,821 Sq. Ft.
Year Built:
1983
Lot
Lot Size (Sq. Ft):
54,014
Finances & Disclosures
Price:
$1,850,000
Price per Sq. Ft:
$317 per Sq. Ft.
Contact an Agent
Yes, I would like more information from Coldwell Banker. Please use and/or share my information with a Coldwell Banker agent to contact me about my real estate needs.
By clicking Contact I agree a Coldwell Banker Agent may contact me by phone or text message including by automated means and prerecorded messages about real estate services, and that I can access real estate services without providing my phone number. I acknowledge that I have read and agree to the Terms of Use and Privacy Notice.
Contact an Agent
Yes, I would like more information from Coldwell Banker. Please use and/or share my information with a Coldwell Banker agent to contact me about my real estate needs.
By clicking Contact I agree a Coldwell Banker Agent may contact me by phone or text message including by automated means and prerecorded messages about real estate services, and that I can access real estate services without providing my phone number. I acknowledge that I have read and agree to the Terms of Use and Privacy Notice.