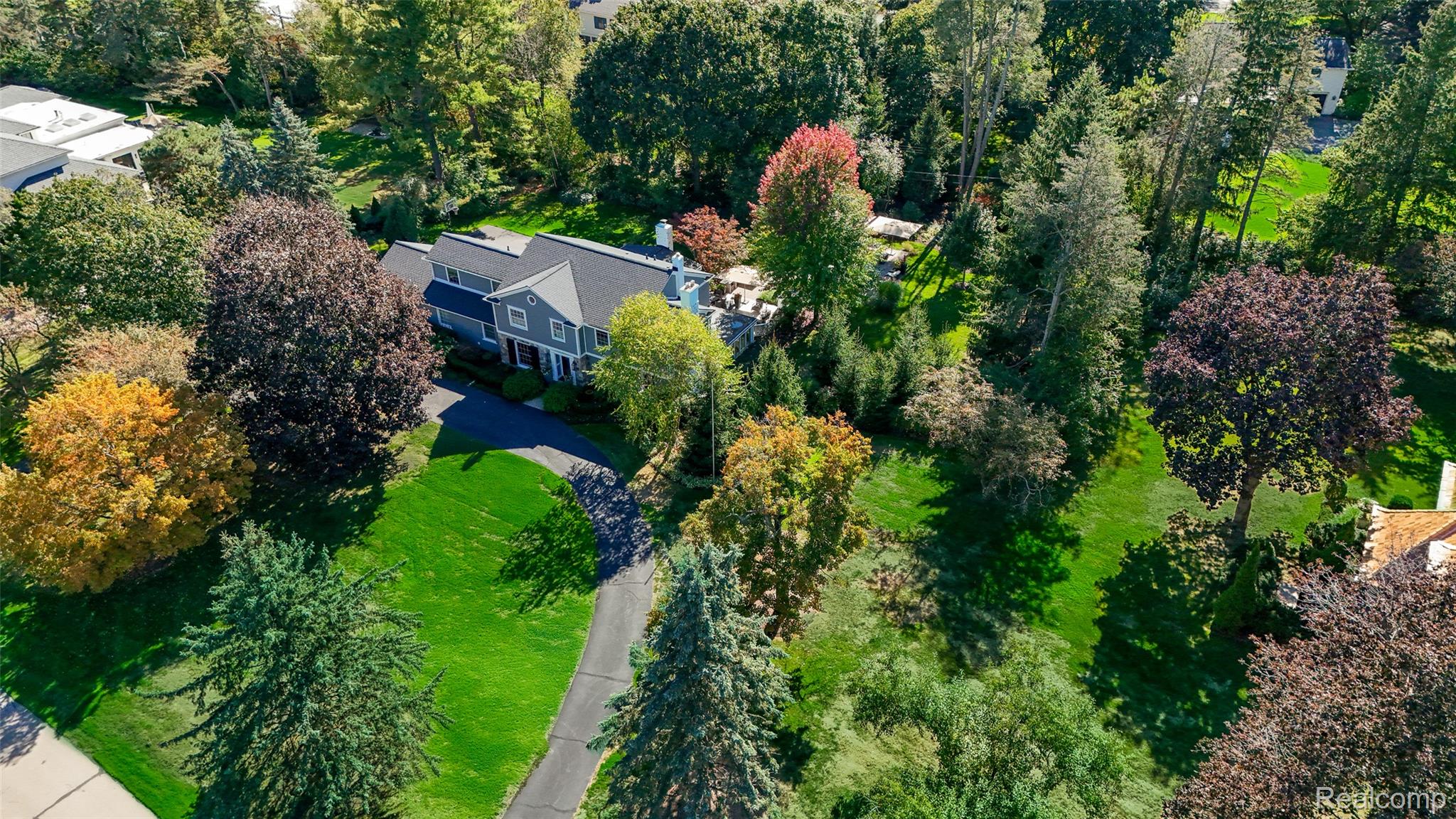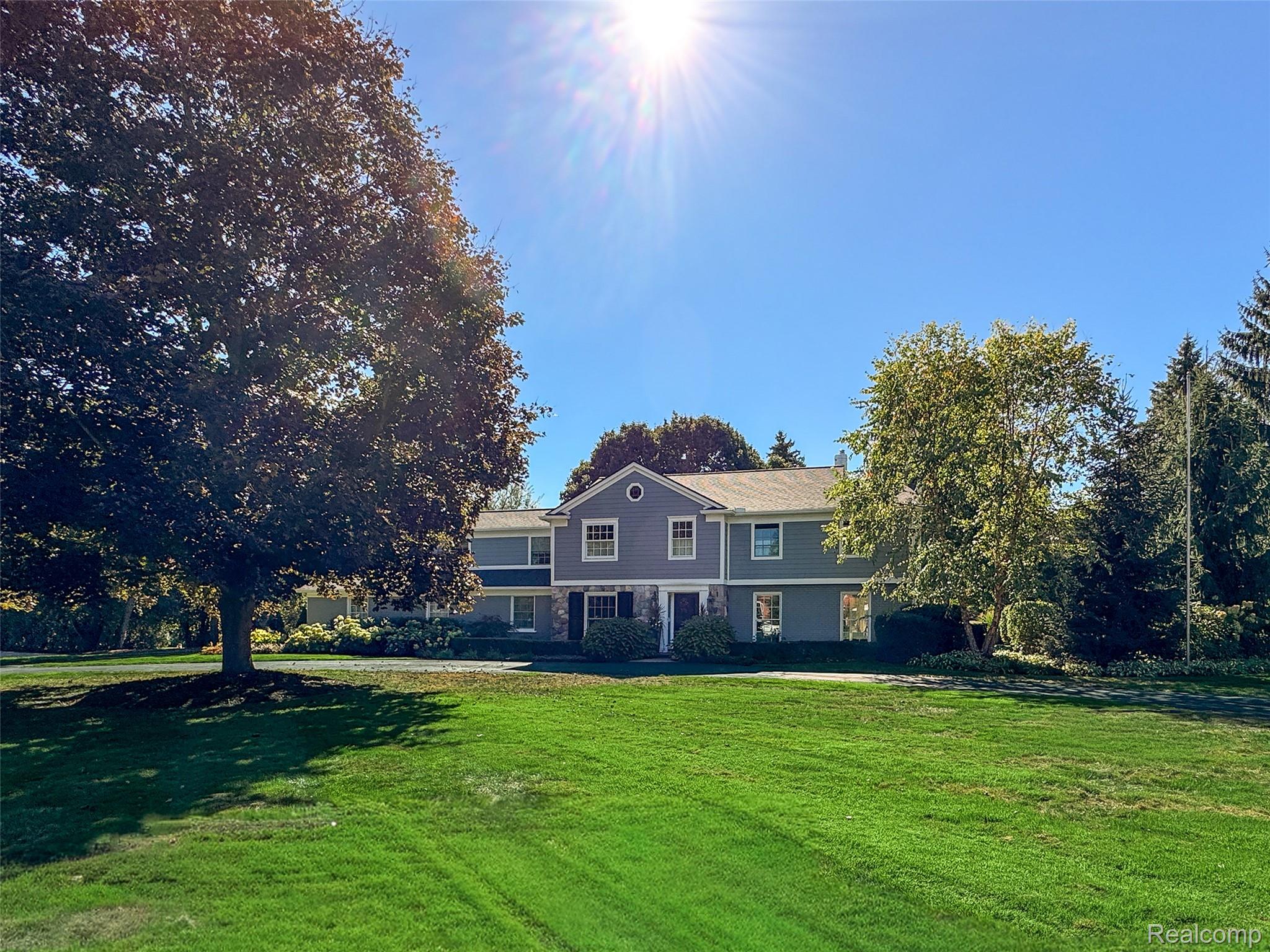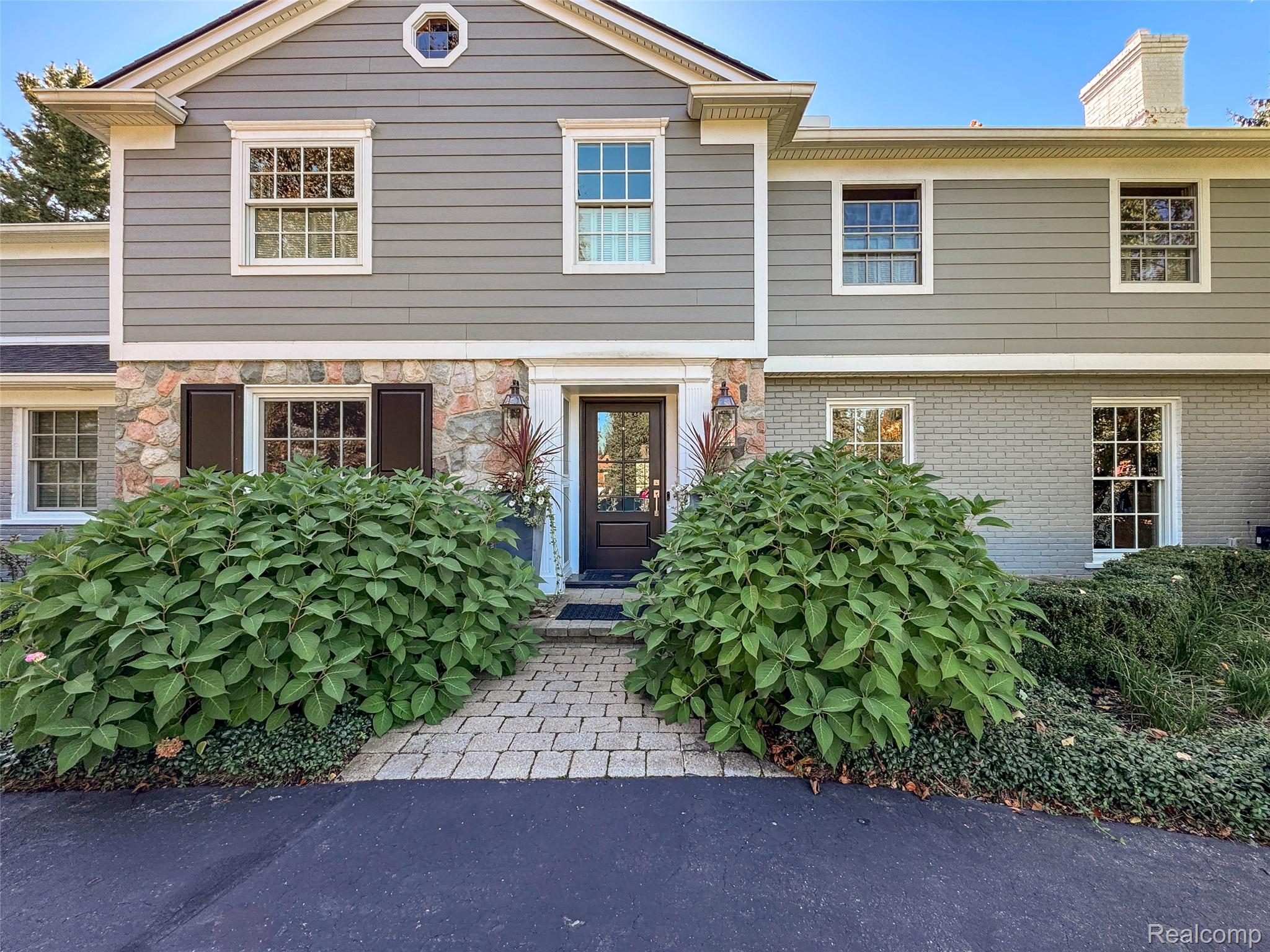


341 Keswick Road, Bloomfieldhills, MI 48304
$1,950,000
4
Beds
5
Baths
4,784
Sq Ft
Single Family
Active
Listed by
Gwen J Schultz
The Agency Hall & Hunter
248-644-3500
Last updated:
November 11, 2025, 06:00 AM
MLS#
20251051273
Source:
MI REALCOMP
About This Home
Home Facts
Single Family
5 Baths
4 Bedrooms
Built in 1954
Price Summary
1,950,000
$407 per Sq. Ft.
MLS #:
20251051273
Last Updated:
November 11, 2025, 06:00 AM
Added:
6 day(s) ago
Rooms & Interior
Bedrooms
Total Bedrooms:
4
Bathrooms
Total Bathrooms:
5
Full Bathrooms:
4
Interior
Living Area:
4,784 Sq. Ft.
Structure
Structure
Architectural Style:
Colonial
Year Built:
1954
Lot
Lot Size (Sq. Ft):
43,560
Finances & Disclosures
Price:
$1,950,000
Price per Sq. Ft:
$407 per Sq. Ft.
Contact an Agent
Yes, I would like more information from Coldwell Banker. Please use and/or share my information with a Coldwell Banker agent to contact me about my real estate needs.
By clicking Contact I agree a Coldwell Banker Agent may contact me by phone or text message including by automated means and prerecorded messages about real estate services, and that I can access real estate services without providing my phone number. I acknowledge that I have read and agree to the Terms of Use and Privacy Notice.
Contact an Agent
Yes, I would like more information from Coldwell Banker. Please use and/or share my information with a Coldwell Banker agent to contact me about my real estate needs.
By clicking Contact I agree a Coldwell Banker Agent may contact me by phone or text message including by automated means and prerecorded messages about real estate services, and that I can access real estate services without providing my phone number. I acknowledge that I have read and agree to the Terms of Use and Privacy Notice.