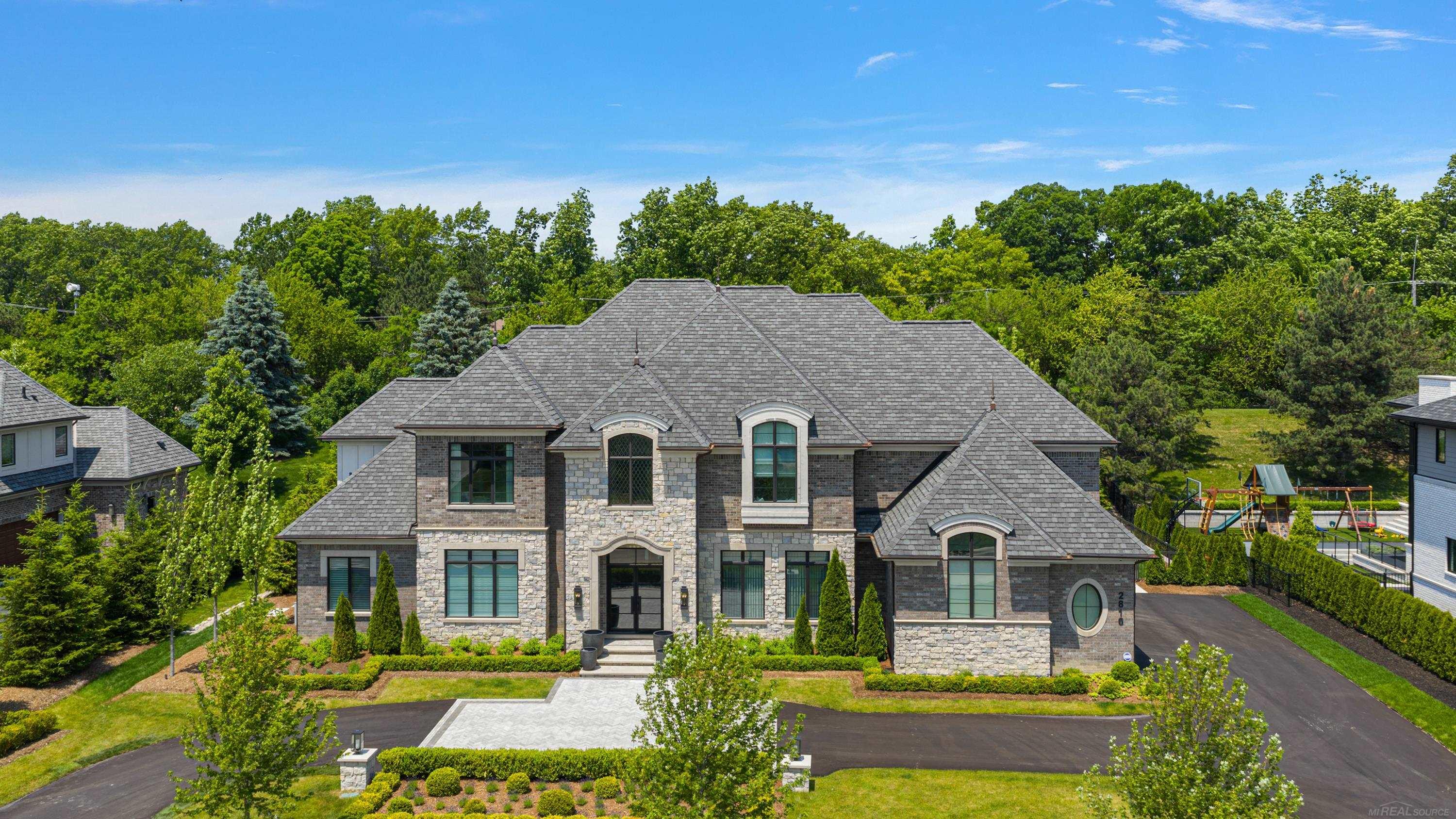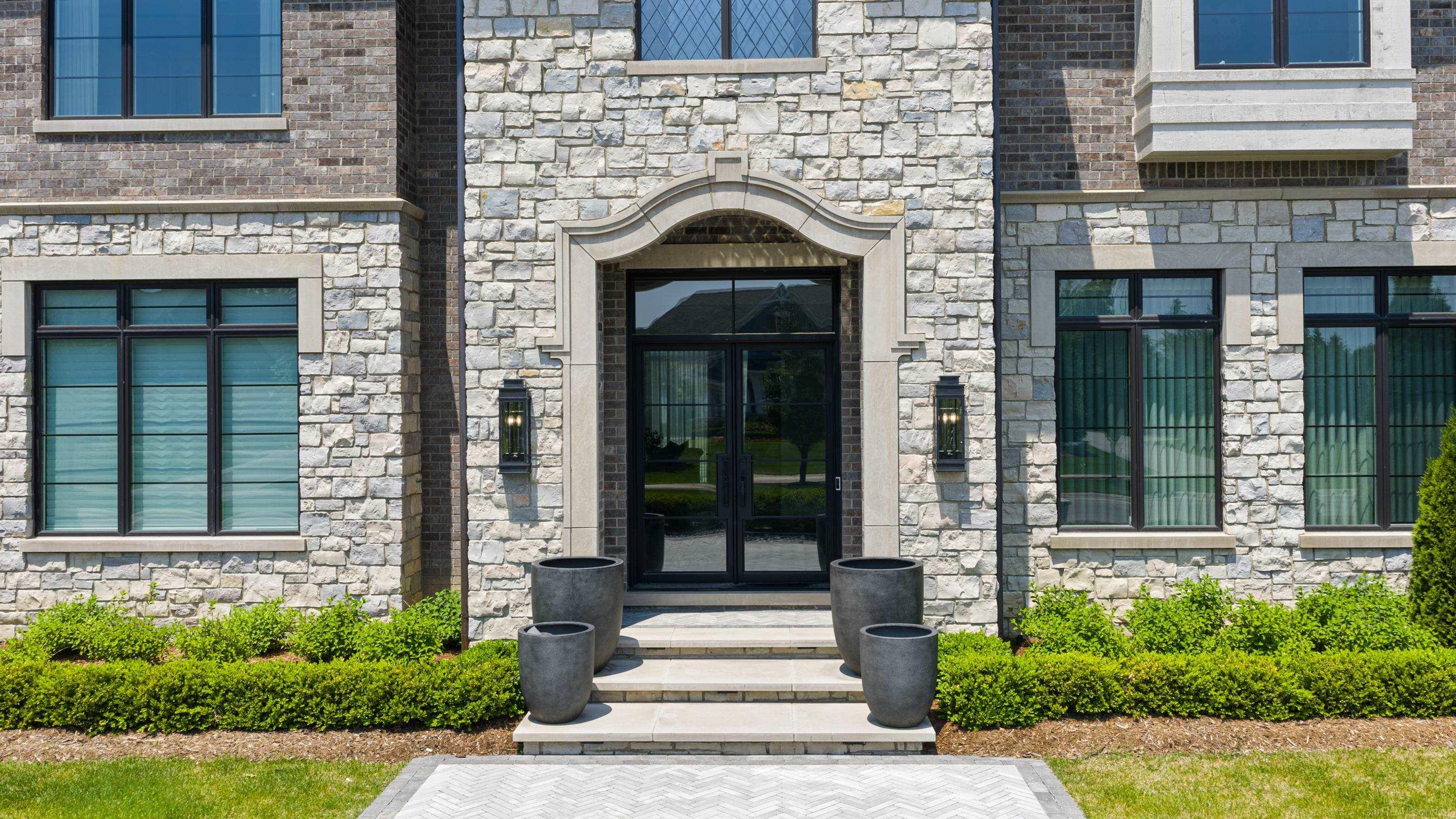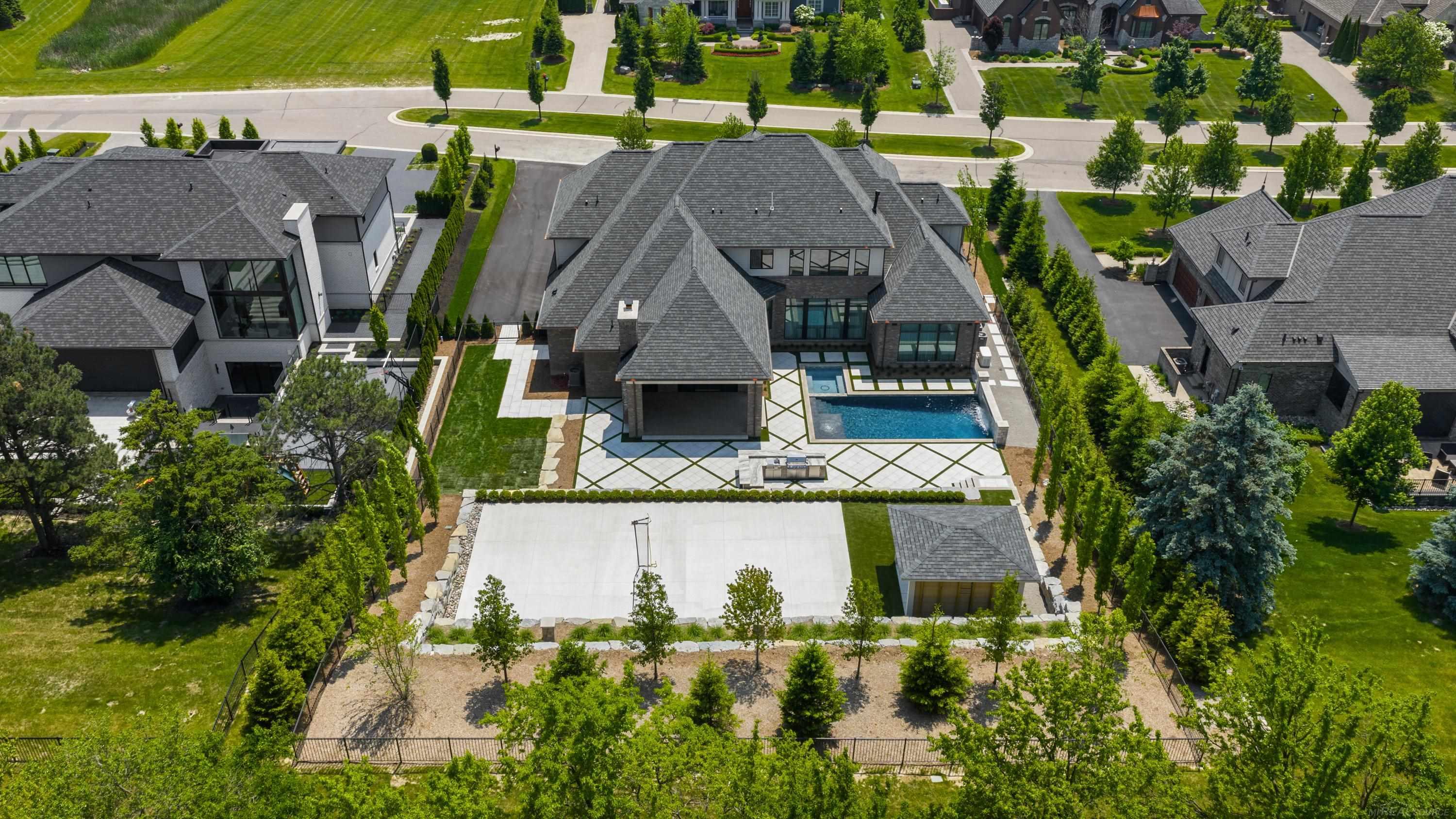2816 Turtle Grove, Bloomfield Hills, MI 48302
$5,590,000
5
Beds
7
Baths
6,310
Sq Ft
Single Family
Active
Listed by
Elvera Agrusa
Domenica Dinello
Vanguard Realty Group LLC.
248-650-6206
Last updated:
June 18, 2025, 10:09 AM
MLS#
50178707
Source:
MI REALSOURCE
About This Home
Home Facts
Single Family
7 Baths
5 Bedrooms
Built in 2023
Price Summary
5,590,000
$885 per Sq. Ft.
MLS #:
50178707
Last Updated:
June 18, 2025, 10:09 AM
Added:
2 day(s) ago
Rooms & Interior
Bedrooms
Total Bedrooms:
5
Bathrooms
Total Bathrooms:
7
Full Bathrooms:
6
Interior
Living Area:
6,310 Sq. Ft.
Structure
Structure
Architectural Style:
Cape Cod, Split Level
Building Area:
10,020 Sq. Ft.
Year Built:
2023
Lot
Lot Size (Sq. Ft):
31,363
Finances & Disclosures
Price:
$5,590,000
Price per Sq. Ft:
$885 per Sq. Ft.
Contact an Agent
Yes, I would like more information from Coldwell Banker. Please use and/or share my information with a Coldwell Banker agent to contact me about my real estate needs.
By clicking Contact I agree a Coldwell Banker Agent may contact me by phone or text message including by automated means and prerecorded messages about real estate services, and that I can access real estate services without providing my phone number. I acknowledge that I have read and agree to the Terms of Use and Privacy Notice.
Contact an Agent
Yes, I would like more information from Coldwell Banker. Please use and/or share my information with a Coldwell Banker agent to contact me about my real estate needs.
By clicking Contact I agree a Coldwell Banker Agent may contact me by phone or text message including by automated means and prerecorded messages about real estate services, and that I can access real estate services without providing my phone number. I acknowledge that I have read and agree to the Terms of Use and Privacy Notice.


