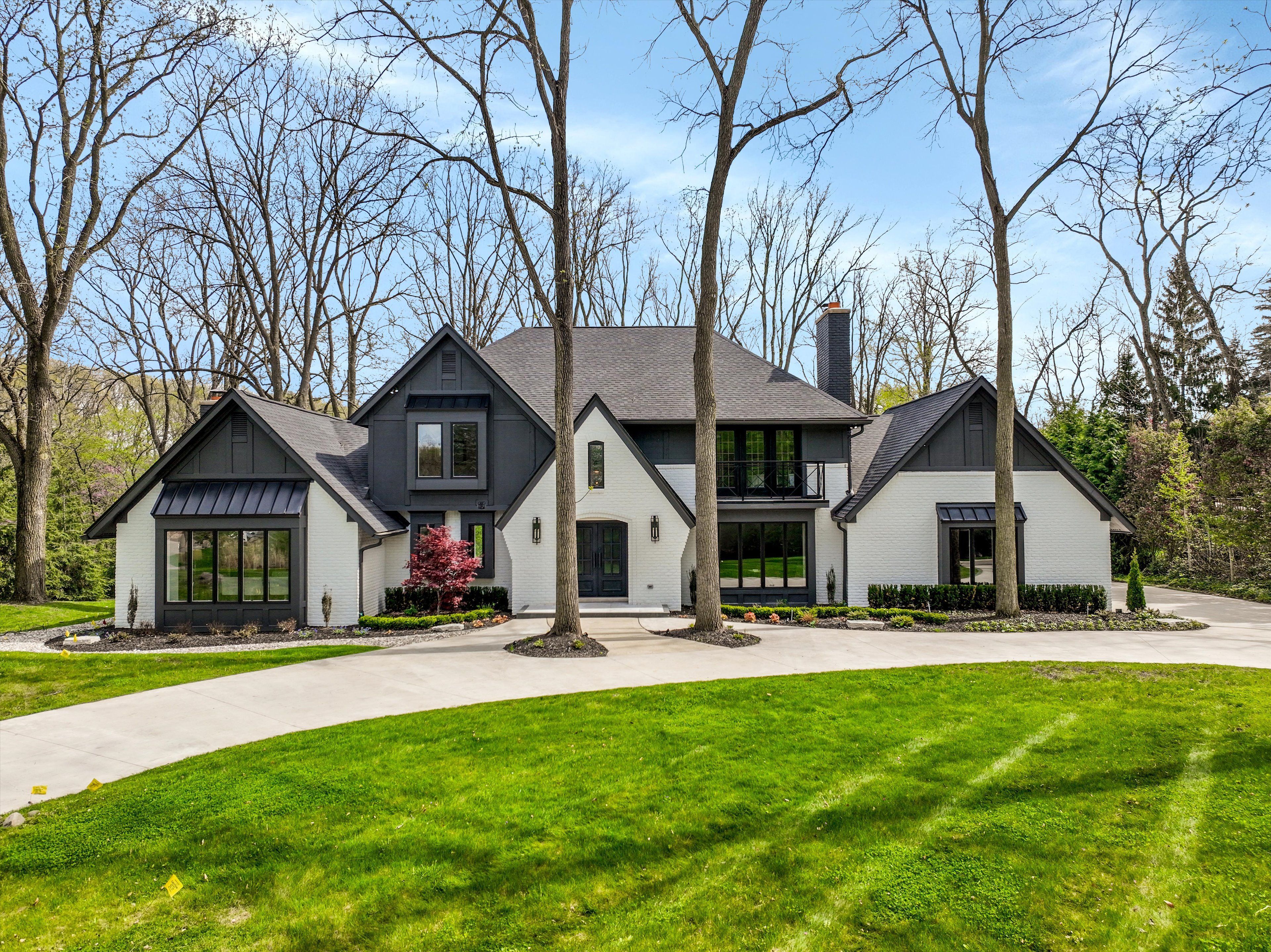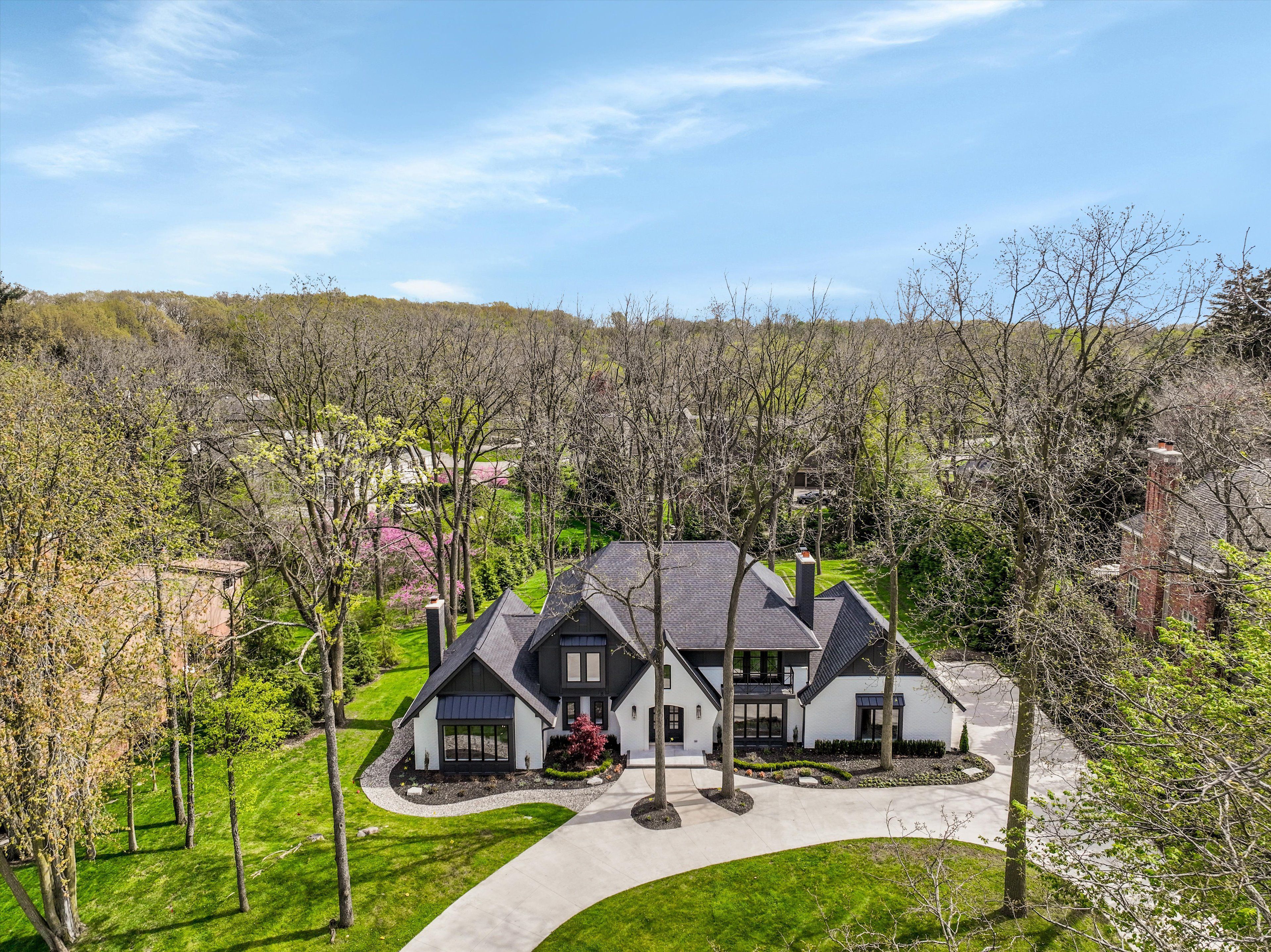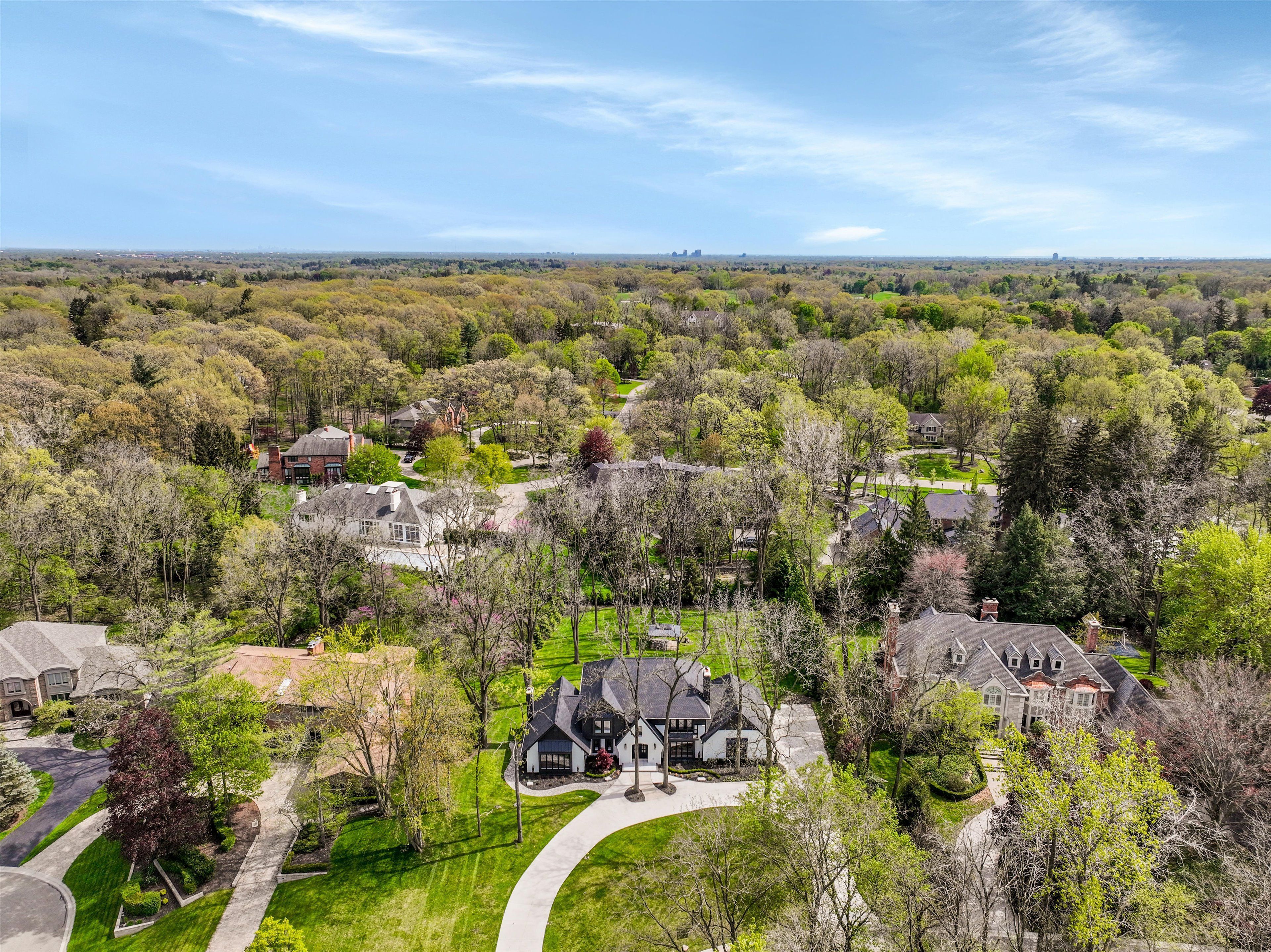


245 Chestnut CIR, Bloomfieldhills, MI 48304
$1,795,000
3
Beds
6
Baths
6,059
Sq Ft
Single Family
Active
Listed by
Lisa Nederlander
@Properties Christie'S Int'L R.E. Birmingham
248-850-8632
Last updated:
May 15, 2025, 09:56 AM
MLS#
20250023968
Source:
MI REALCOMP
About This Home
Home Facts
Single Family
6 Baths
3 Bedrooms
Built in 1981
Price Summary
1,795,000
$296 per Sq. Ft.
MLS #:
20250023968
Last Updated:
May 15, 2025, 09:56 AM
Added:
5 day(s) ago
Rooms & Interior
Bedrooms
Total Bedrooms:
3
Bathrooms
Total Bathrooms:
6
Full Bathrooms:
5
Interior
Living Area:
6,059 Sq. Ft.
Structure
Structure
Architectural Style:
Tudor
Year Built:
1981
Lot
Lot Size (Sq. Ft):
32,670
Finances & Disclosures
Price:
$1,795,000
Price per Sq. Ft:
$296 per Sq. Ft.
Contact an Agent
Yes, I would like more information from Coldwell Banker. Please use and/or share my information with a Coldwell Banker agent to contact me about my real estate needs.
By clicking Contact I agree a Coldwell Banker Agent may contact me by phone or text message including by automated means and prerecorded messages about real estate services, and that I can access real estate services without providing my phone number. I acknowledge that I have read and agree to the Terms of Use and Privacy Notice.
Contact an Agent
Yes, I would like more information from Coldwell Banker. Please use and/or share my information with a Coldwell Banker agent to contact me about my real estate needs.
By clicking Contact I agree a Coldwell Banker Agent may contact me by phone or text message including by automated means and prerecorded messages about real estate services, and that I can access real estate services without providing my phone number. I acknowledge that I have read and agree to the Terms of Use and Privacy Notice.