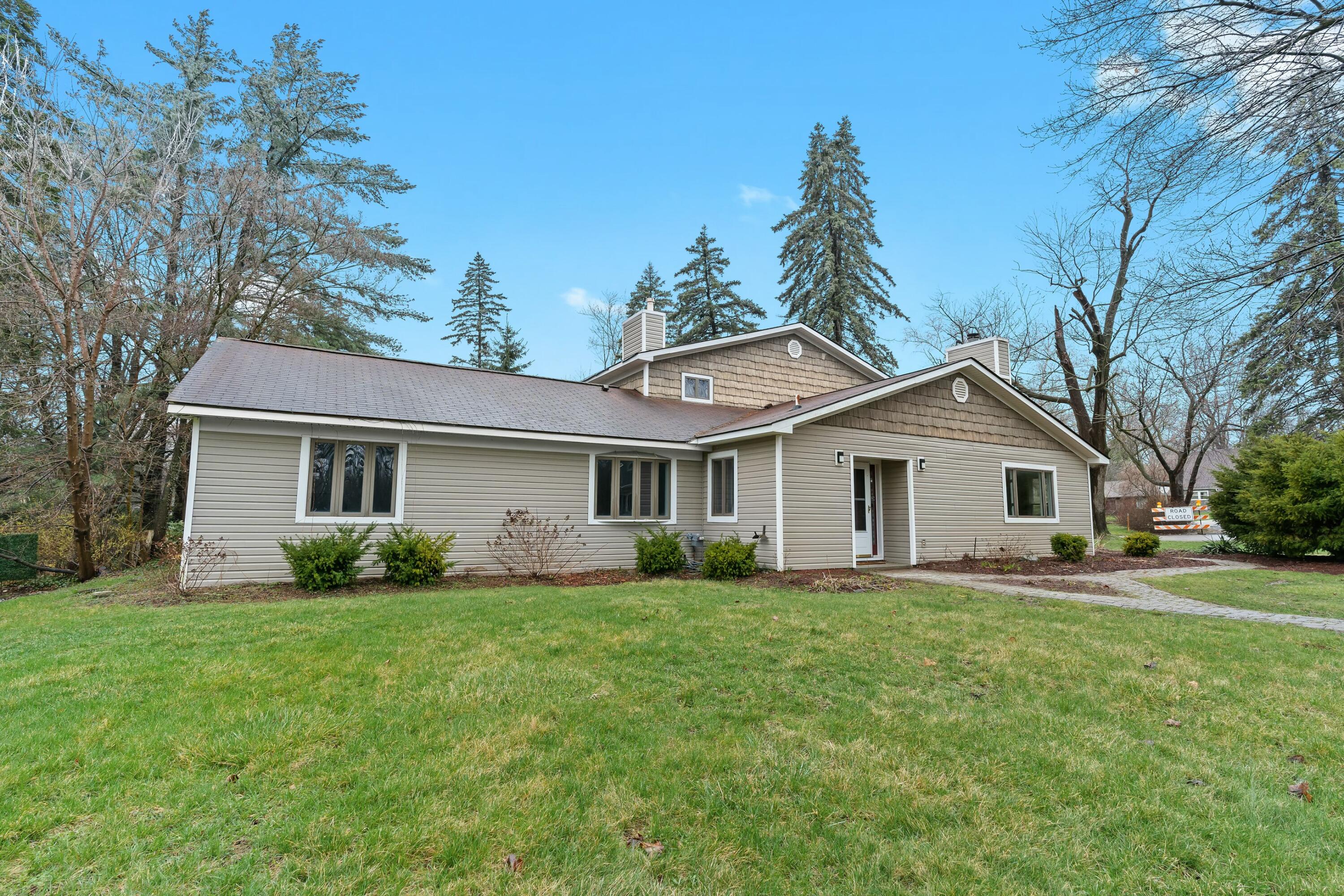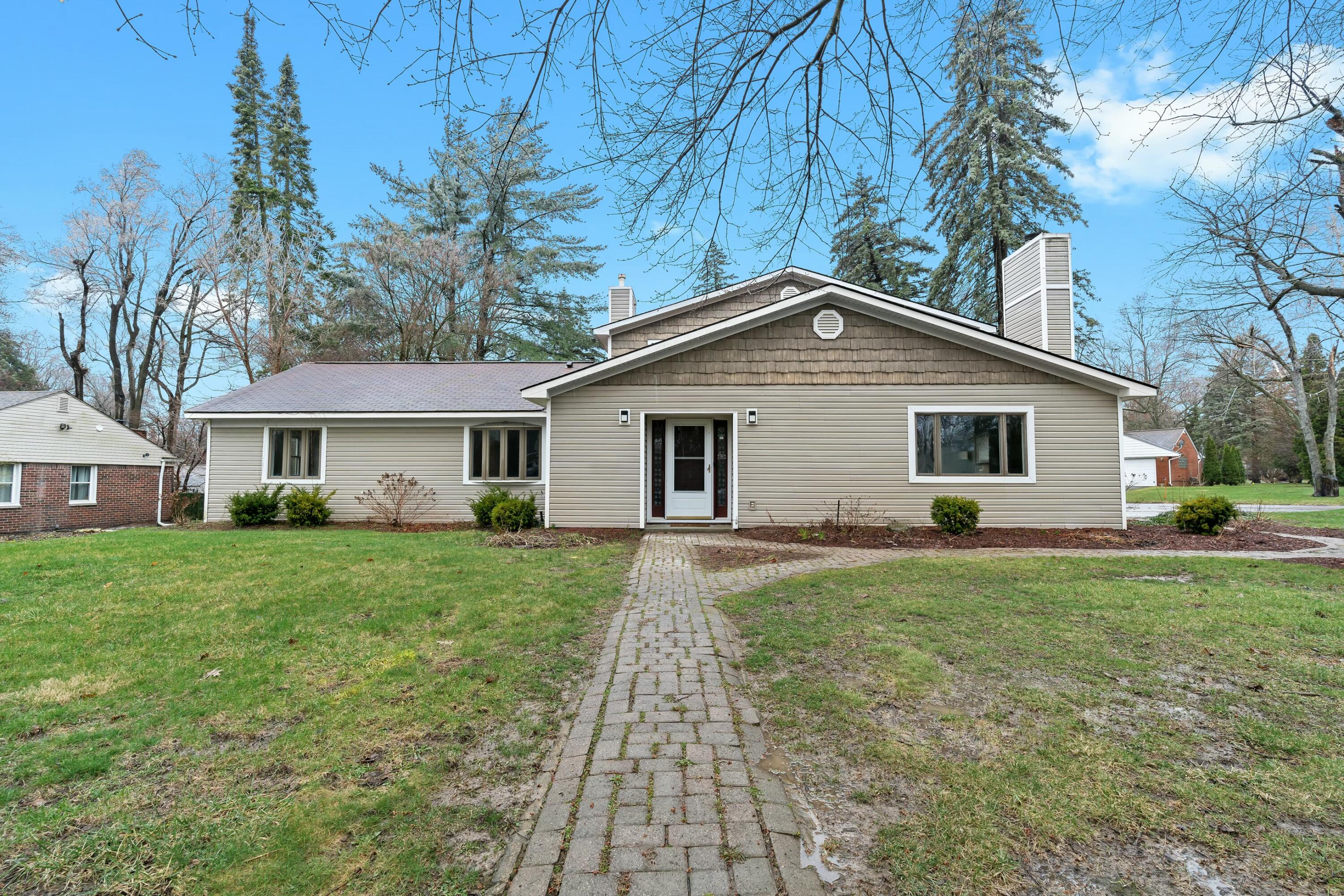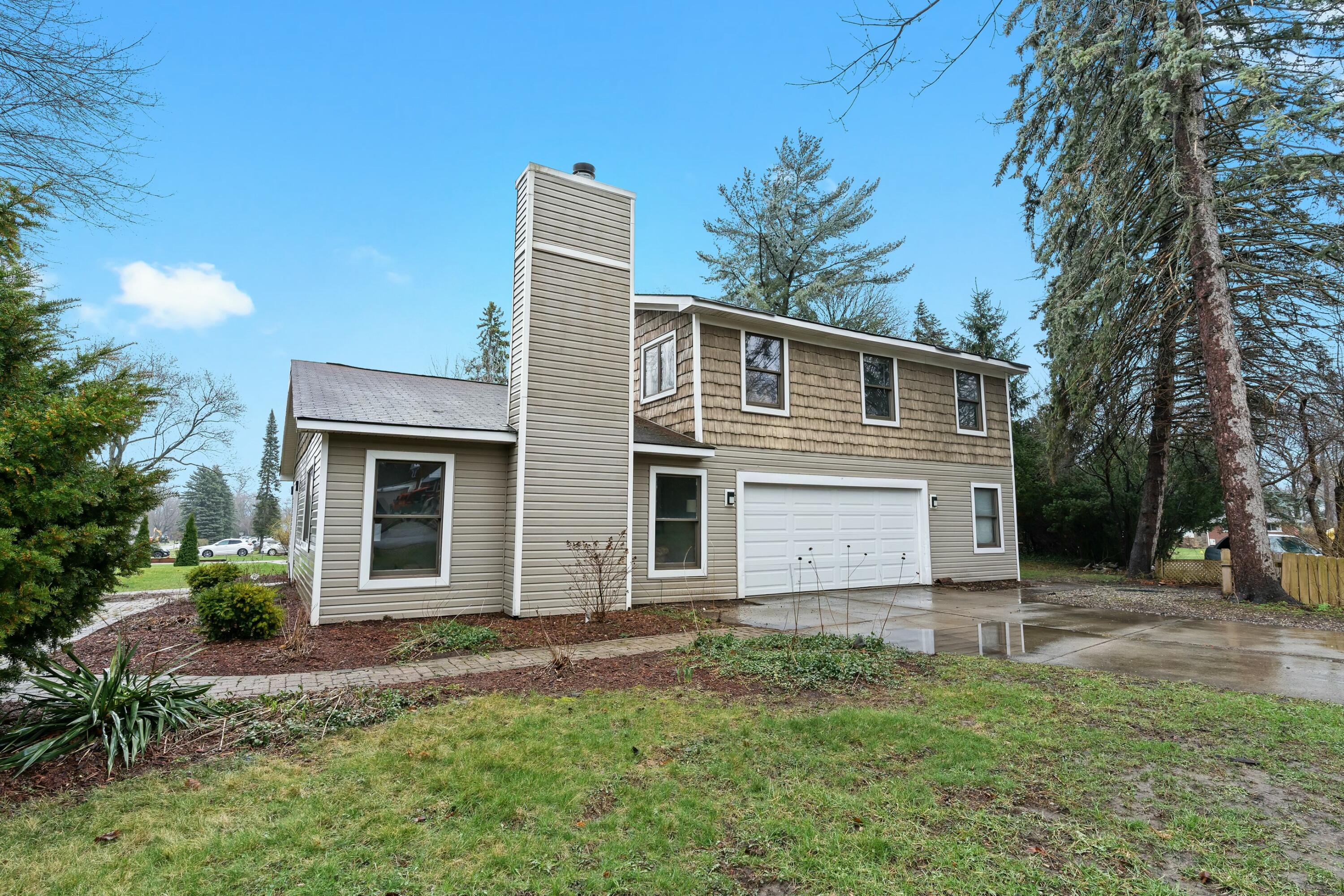


2128 Somerset Road, Bloomfield Hills, MI 48302
$525,000
5
Beds
3
Baths
3,396
Sq Ft
Single Family
Active
Listed by
Maria Perry
Keller Williams Paint Creek
248-609-8000
Last updated:
May 4, 2025, 02:56 PM
MLS#
25013366
Source:
MI GRAR
About This Home
Home Facts
Single Family
3 Baths
5 Bedrooms
Built in 1949
Price Summary
525,000
$154 per Sq. Ft.
MLS #:
25013366
Last Updated:
May 4, 2025, 02:56 PM
Added:
a month ago
Rooms & Interior
Bedrooms
Total Bedrooms:
5
Bathrooms
Total Bathrooms:
3
Full Bathrooms:
2
Interior
Living Area:
3,396 Sq. Ft.
Structure
Structure
Building Area:
3,396 Sq. Ft.
Year Built:
1949
Lot
Lot Size (Sq. Ft):
13,503
Finances & Disclosures
Price:
$525,000
Price per Sq. Ft:
$154 per Sq. Ft.
Contact an Agent
Yes, I would like more information from Coldwell Banker. Please use and/or share my information with a Coldwell Banker agent to contact me about my real estate needs.
By clicking Contact I agree a Coldwell Banker Agent may contact me by phone or text message including by automated means and prerecorded messages about real estate services, and that I can access real estate services without providing my phone number. I acknowledge that I have read and agree to the Terms of Use and Privacy Notice.
Contact an Agent
Yes, I would like more information from Coldwell Banker. Please use and/or share my information with a Coldwell Banker agent to contact me about my real estate needs.
By clicking Contact I agree a Coldwell Banker Agent may contact me by phone or text message including by automated means and prerecorded messages about real estate services, and that I can access real estate services without providing my phone number. I acknowledge that I have read and agree to the Terms of Use and Privacy Notice.