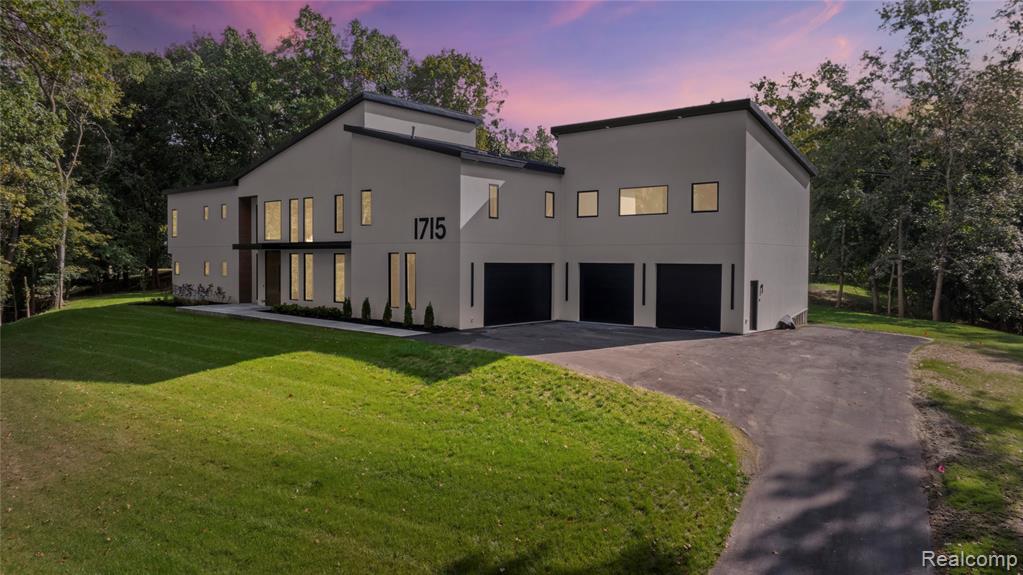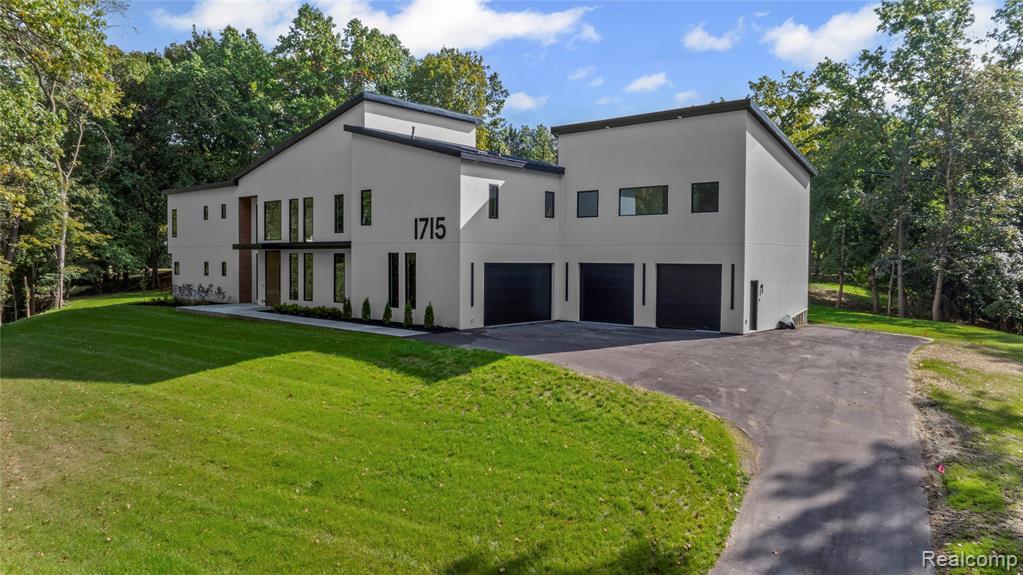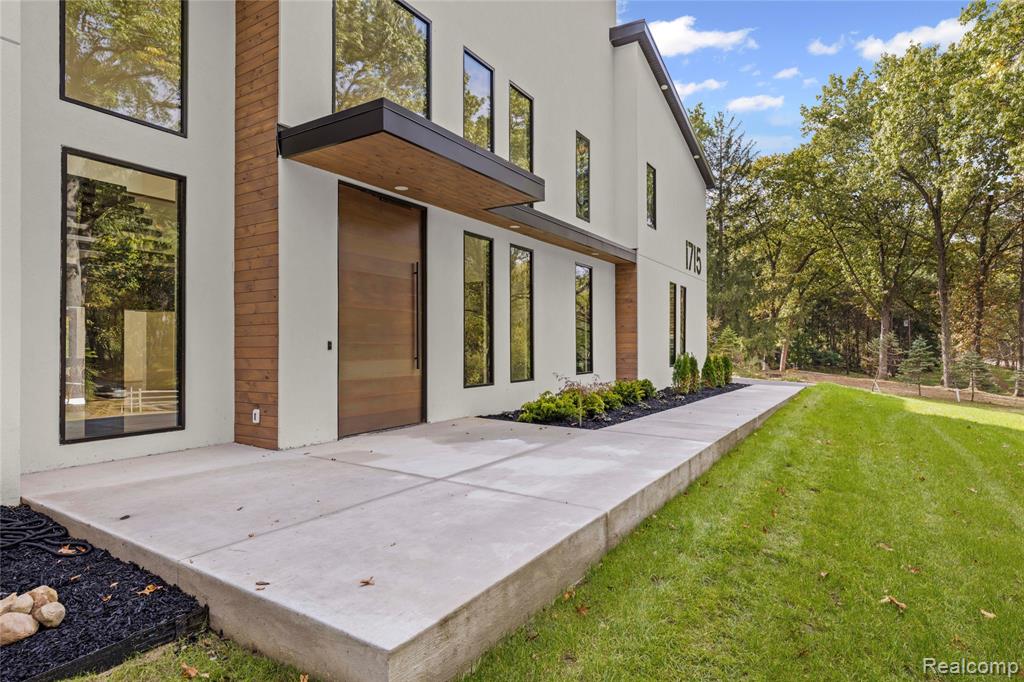


1715 Lone Pine, Bloomfield Hills, MI
$3,500,000
5
Beds
5
Baths
5,453
Sq Ft
Single Family
Active
Listed by
Melanie Bishop
Noah Cohen
Kw Domain
248-590-0800
Last updated:
October 20, 2025, 10:19 AM
MLS#
60946309
Source:
MI REALSOURCE
About This Home
Home Facts
Single Family
5 Baths
5 Bedrooms
Built in 2025
Price Summary
3,500,000
$641 per Sq. Ft.
MLS #:
60946309
Last Updated:
October 20, 2025, 10:19 AM
Added:
3 day(s) ago
Rooms & Interior
Bedrooms
Total Bedrooms:
5
Bathrooms
Total Bathrooms:
5
Full Bathrooms:
4
Interior
Living Area:
5,453 Sq. Ft.
Structure
Structure
Architectural Style:
Contemporary
Building Area:
5,453 Sq. Ft.
Year Built:
2025
Lot
Lot Size (Sq. Ft):
54,014
Finances & Disclosures
Price:
$3,500,000
Price per Sq. Ft:
$641 per Sq. Ft.
Contact an Agent
Yes, I would like more information from Coldwell Banker. Please use and/or share my information with a Coldwell Banker agent to contact me about my real estate needs.
By clicking Contact I agree a Coldwell Banker Agent may contact me by phone or text message including by automated means and prerecorded messages about real estate services, and that I can access real estate services without providing my phone number. I acknowledge that I have read and agree to the Terms of Use and Privacy Notice.
Contact an Agent
Yes, I would like more information from Coldwell Banker. Please use and/or share my information with a Coldwell Banker agent to contact me about my real estate needs.
By clicking Contact I agree a Coldwell Banker Agent may contact me by phone or text message including by automated means and prerecorded messages about real estate services, and that I can access real estate services without providing my phone number. I acknowledge that I have read and agree to the Terms of Use and Privacy Notice.