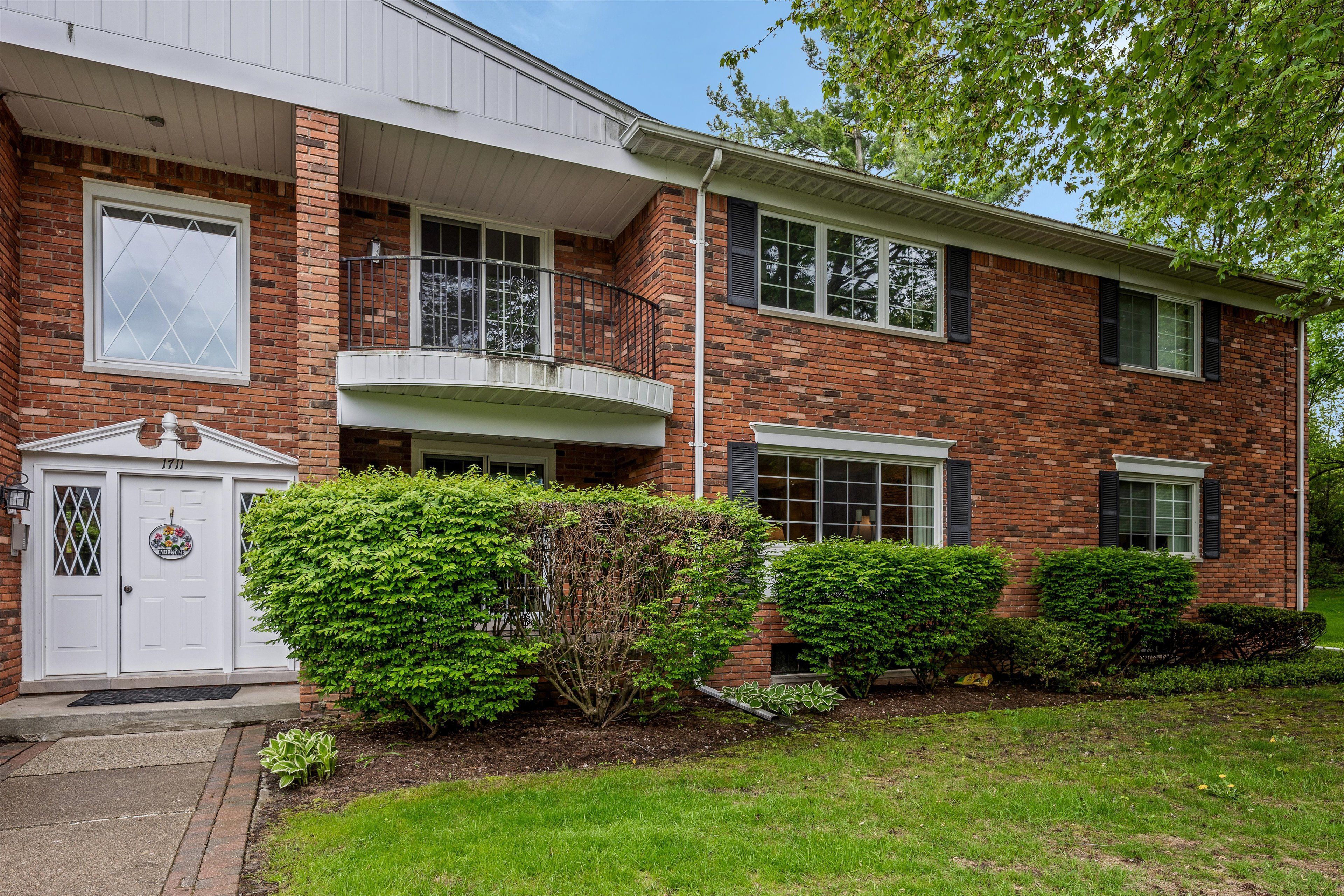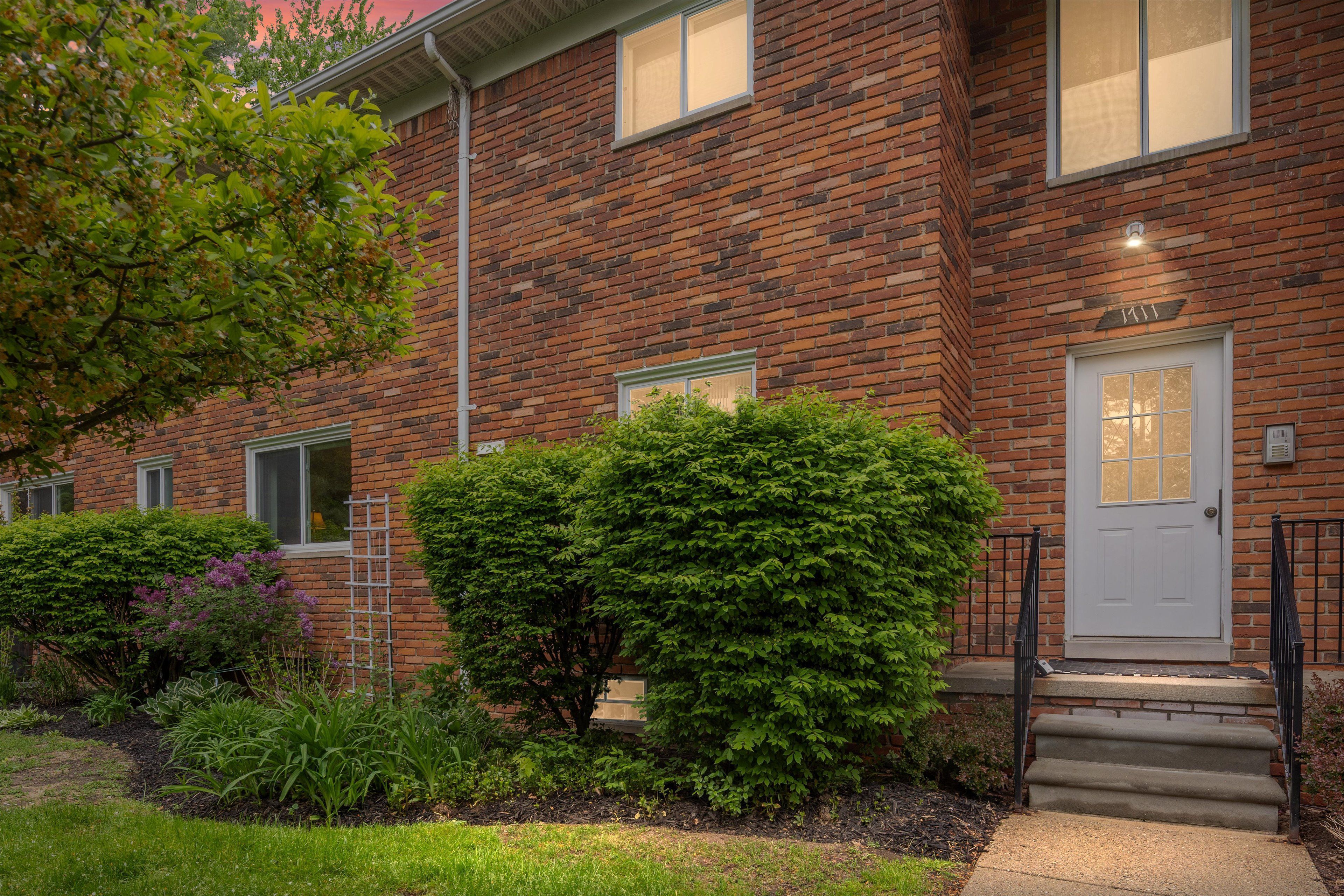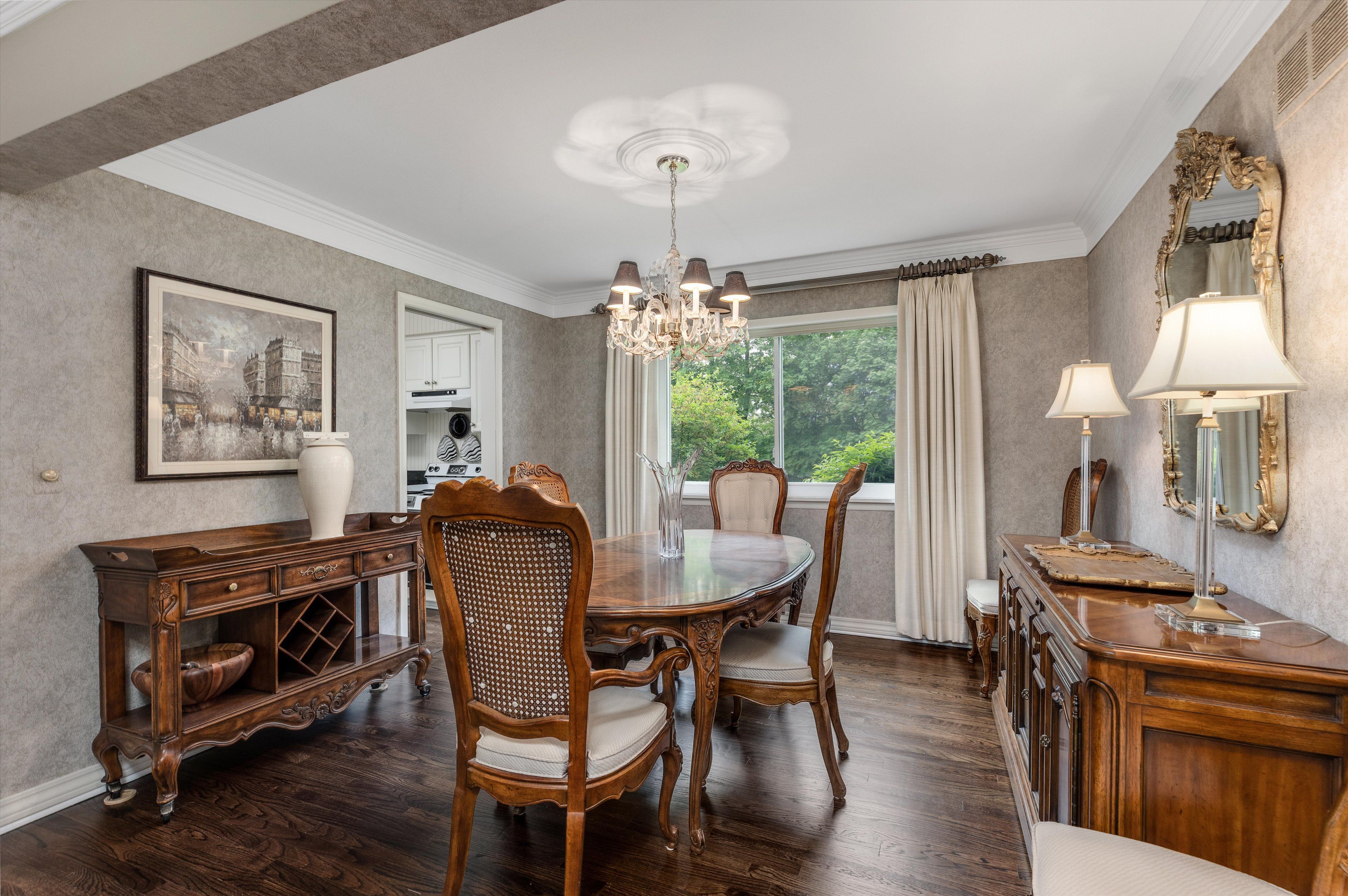


1711 Huntingwood LN B, Bloomfieldhills, MI 48304
$250,000
2
Beds
2
Baths
1,550
Sq Ft
Single Family
Pending
Listed by
Jeff Reiter
Real Broker Birmingham
248-541-4900
Last updated:
June 1, 2025, 04:53 AM
MLS#
20250034293
Source:
MI REALCOMP
About This Home
Home Facts
Single Family
2 Baths
2 Bedrooms
Built in 1965
Price Summary
250,000
$161 per Sq. Ft.
MLS #:
20250034293
Last Updated:
June 1, 2025, 04:53 AM
Added:
a month ago
Rooms & Interior
Bedrooms
Total Bedrooms:
2
Bathrooms
Total Bathrooms:
2
Full Bathrooms:
2
Interior
Living Area:
1,550 Sq. Ft.
Structure
Structure
Architectural Style:
Common Entry Building, End Unit
Year Built:
1965
Finances & Disclosures
Price:
$250,000
Price per Sq. Ft:
$161 per Sq. Ft.
Contact an Agent
Yes, I would like more information from Coldwell Banker. Please use and/or share my information with a Coldwell Banker agent to contact me about my real estate needs.
By clicking Contact I agree a Coldwell Banker Agent may contact me by phone or text message including by automated means and prerecorded messages about real estate services, and that I can access real estate services without providing my phone number. I acknowledge that I have read and agree to the Terms of Use and Privacy Notice.
Contact an Agent
Yes, I would like more information from Coldwell Banker. Please use and/or share my information with a Coldwell Banker agent to contact me about my real estate needs.
By clicking Contact I agree a Coldwell Banker Agent may contact me by phone or text message including by automated means and prerecorded messages about real estate services, and that I can access real estate services without providing my phone number. I acknowledge that I have read and agree to the Terms of Use and Privacy Notice.