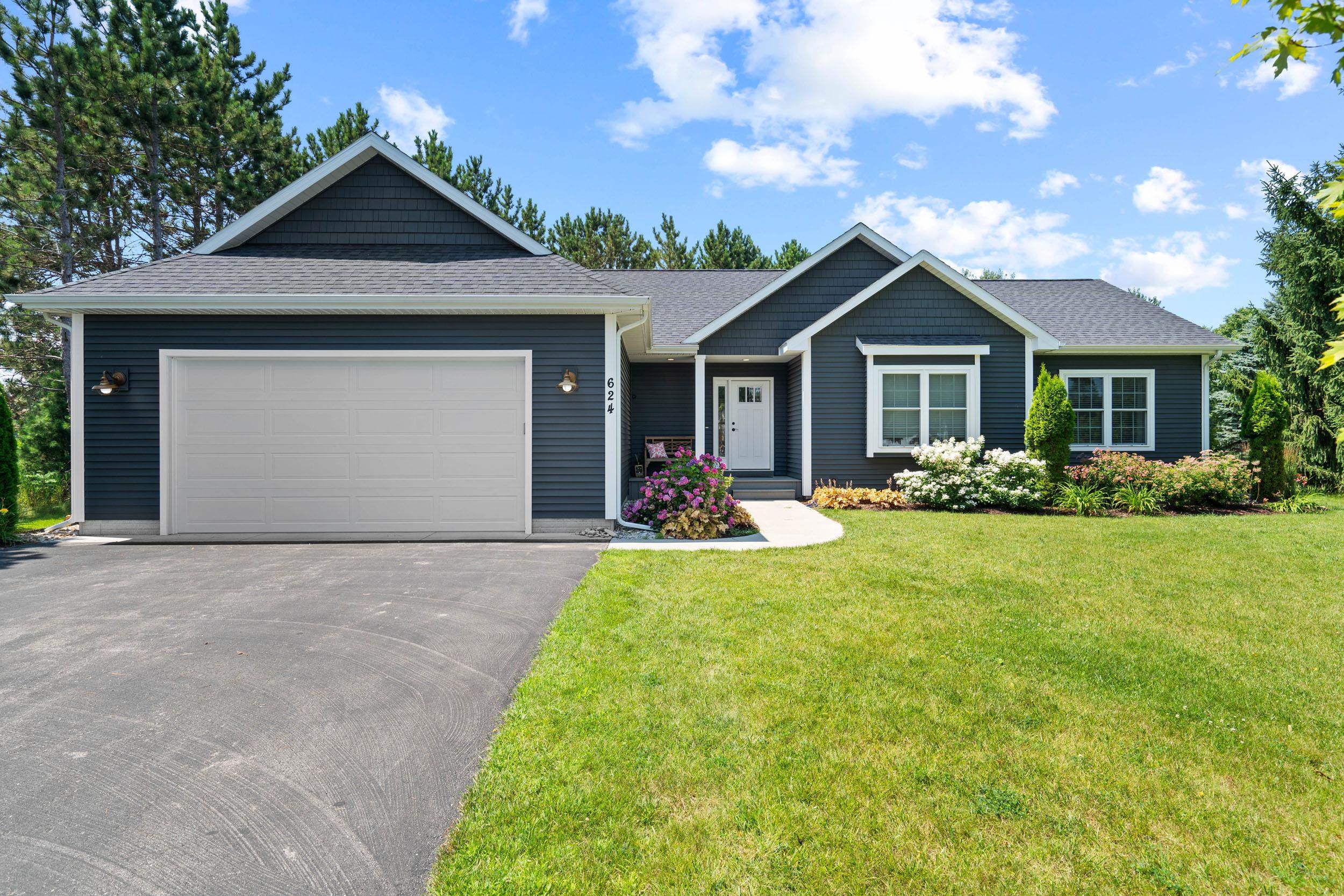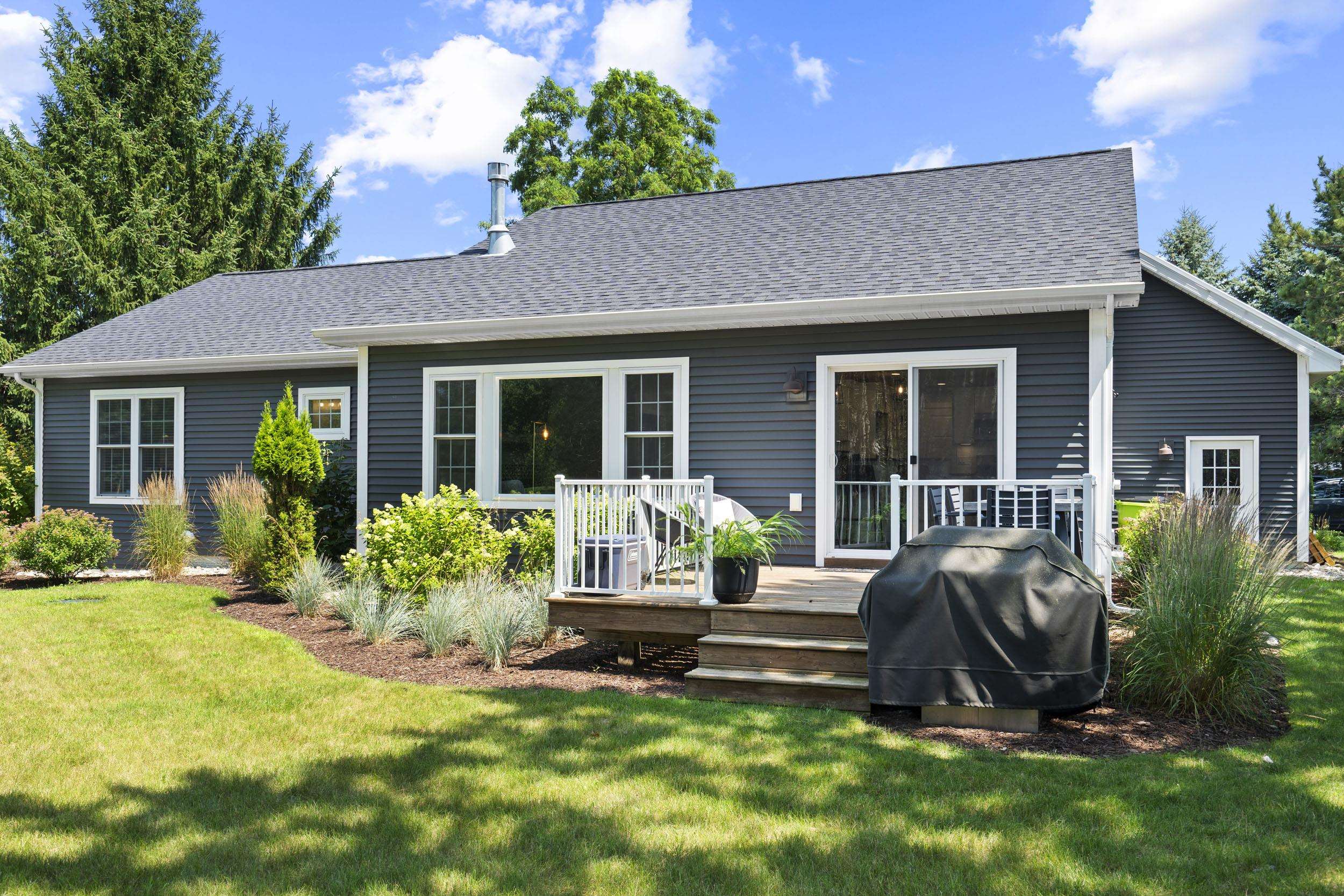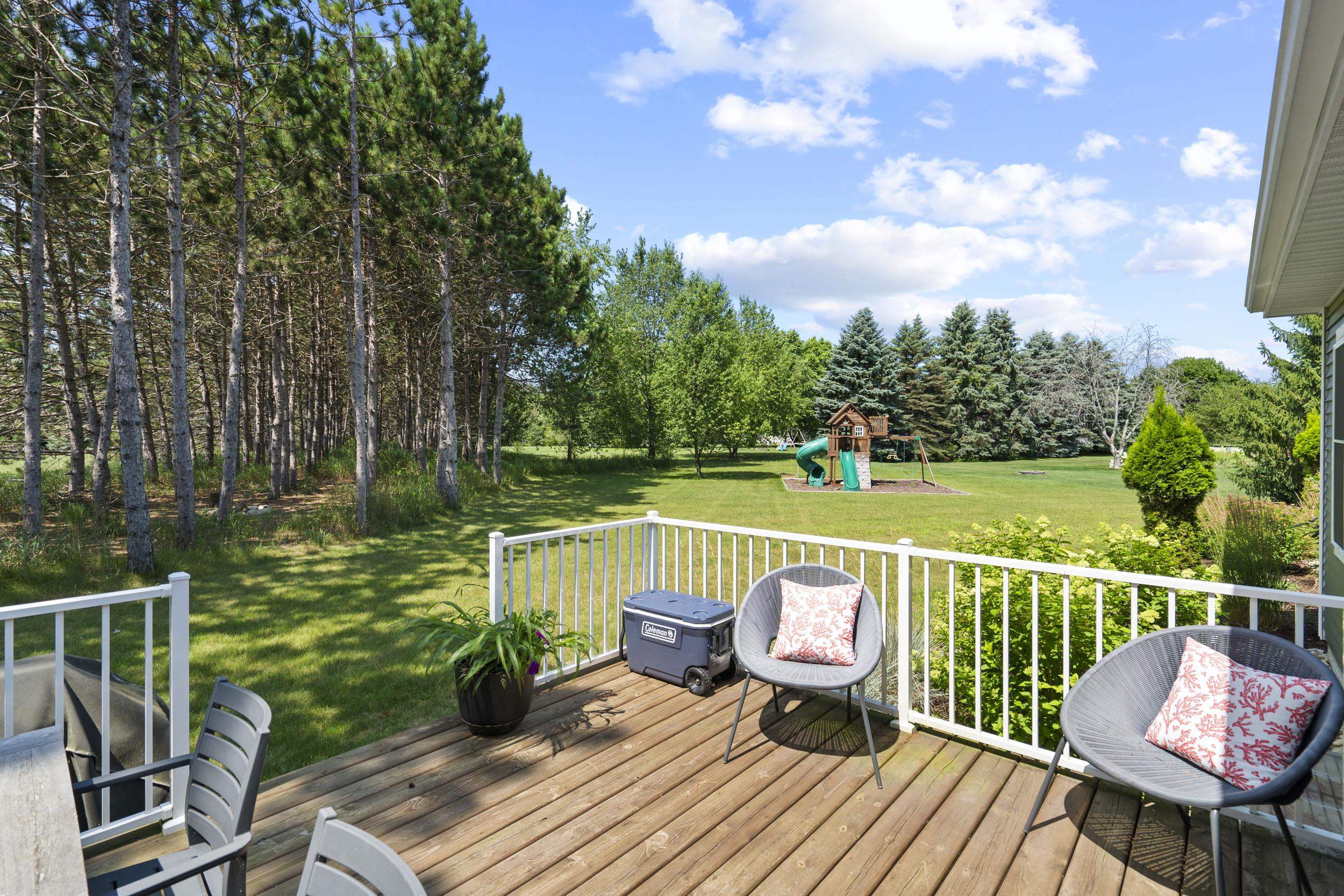


624 Village, Traversecity, MI 49685
$660,000
4
Beds
3
Baths
2,479
Sq Ft
Single Family
Active
Listed by
Carly Petrucci
Mike Petrucci
Coldwell Banker Schmidt Traver
231-922-2350
Last updated:
August 5, 2025, 12:14 PM
MLS#
78080060407
Source:
MI REALCOMP
About This Home
Home Facts
Single Family
3 Baths
4 Bedrooms
Built in 2021
Price Summary
660,000
$266 per Sq. Ft.
MLS #:
78080060407
Last Updated:
August 5, 2025, 12:14 PM
Added:
3 day(s) ago
Rooms & Interior
Bedrooms
Total Bedrooms:
4
Bathrooms
Total Bathrooms:
3
Full Bathrooms:
3
Interior
Living Area:
2,479 Sq. Ft.
Structure
Structure
Architectural Style:
Ranch
Year Built:
2021
Lot
Lot Size (Sq. Ft):
31,363
Finances & Disclosures
Price:
$660,000
Price per Sq. Ft:
$266 per Sq. Ft.
Contact an Agent
Yes, I would like more information from Coldwell Banker. Please use and/or share my information with a Coldwell Banker agent to contact me about my real estate needs.
By clicking Contact I agree a Coldwell Banker Agent may contact me by phone or text message including by automated means and prerecorded messages about real estate services, and that I can access real estate services without providing my phone number. I acknowledge that I have read and agree to the Terms of Use and Privacy Notice.
Contact an Agent
Yes, I would like more information from Coldwell Banker. Please use and/or share my information with a Coldwell Banker agent to contact me about my real estate needs.
By clicking Contact I agree a Coldwell Banker Agent may contact me by phone or text message including by automated means and prerecorded messages about real estate services, and that I can access real estate services without providing my phone number. I acknowledge that I have read and agree to the Terms of Use and Privacy Notice.