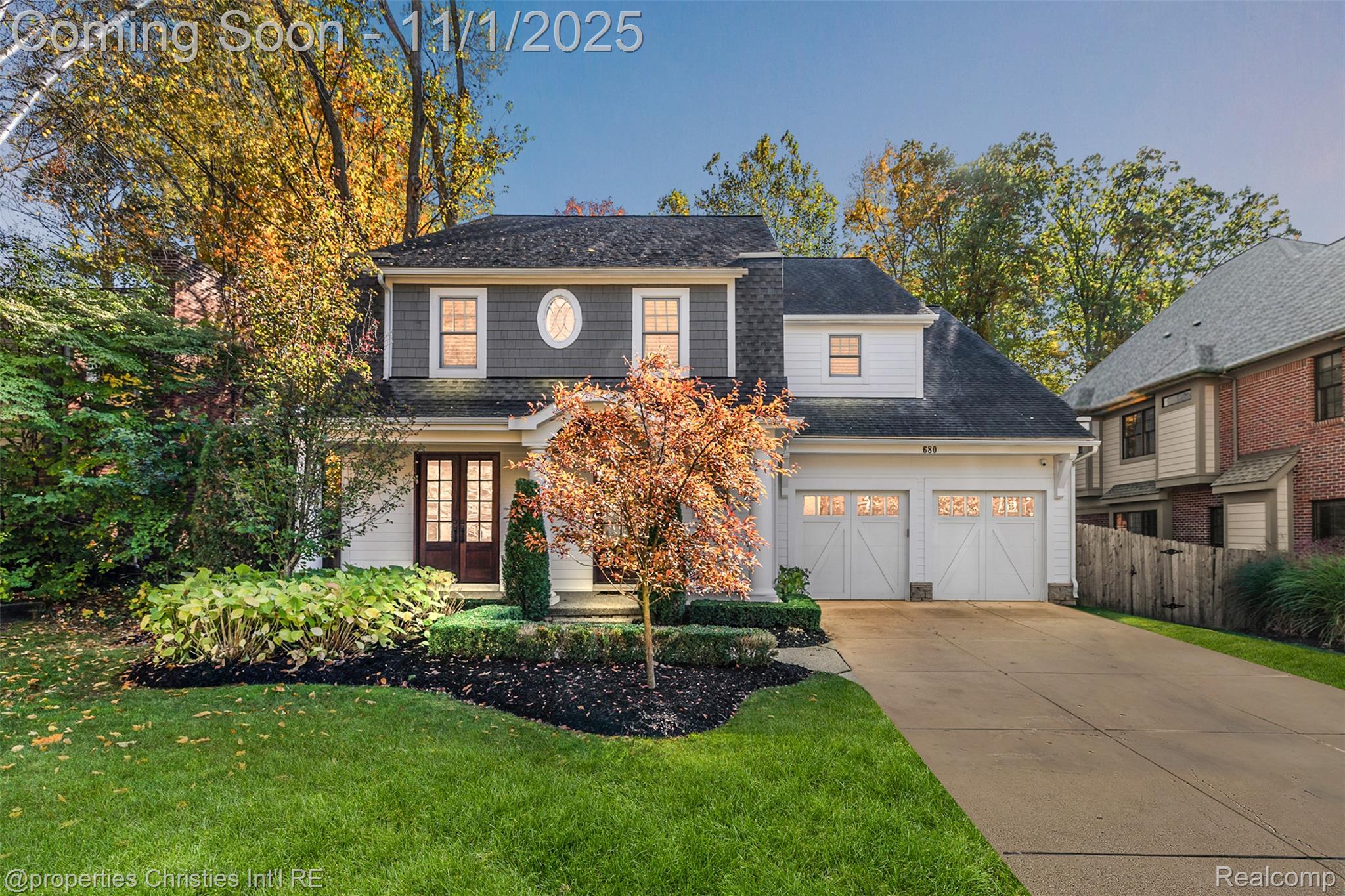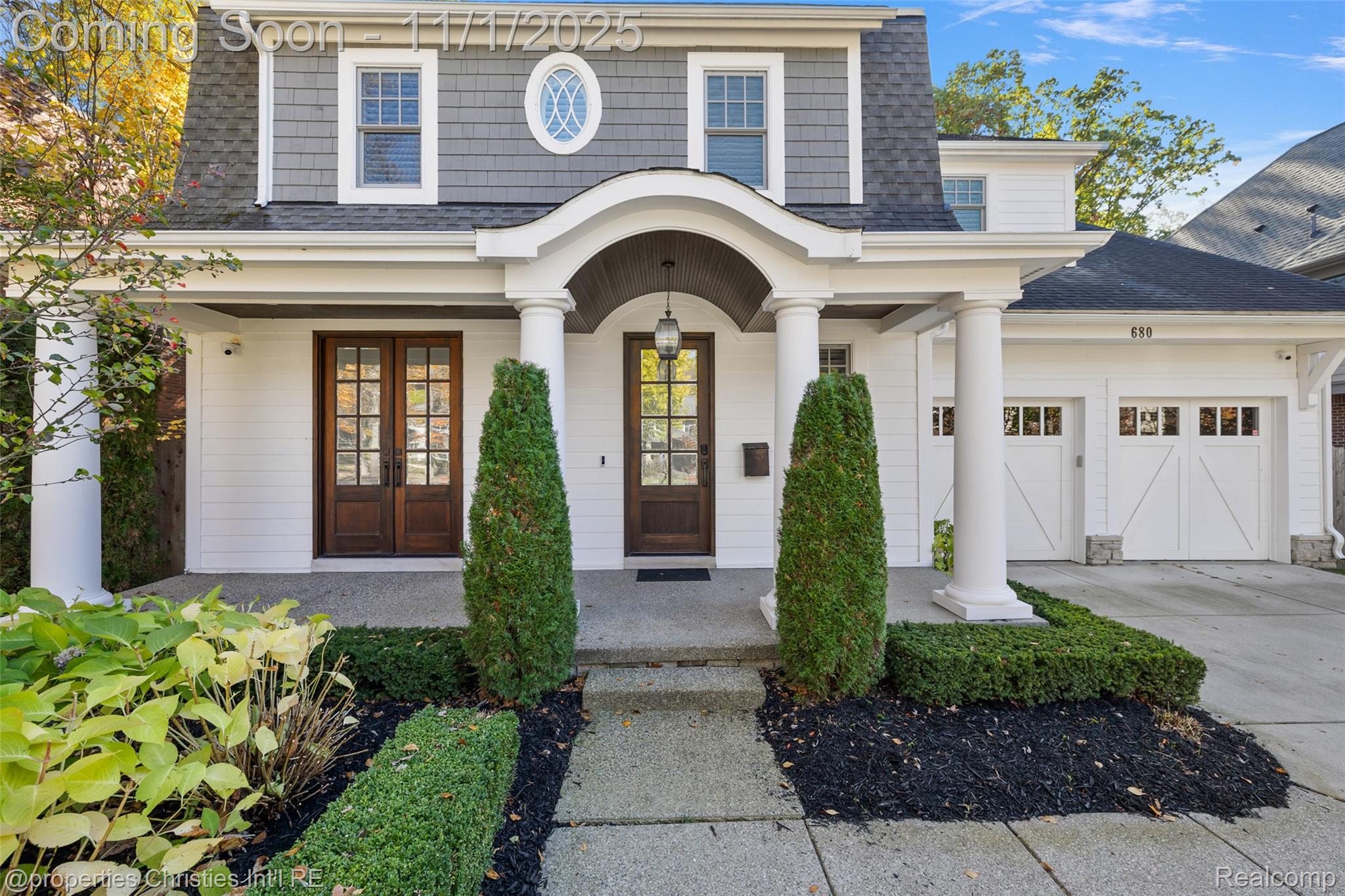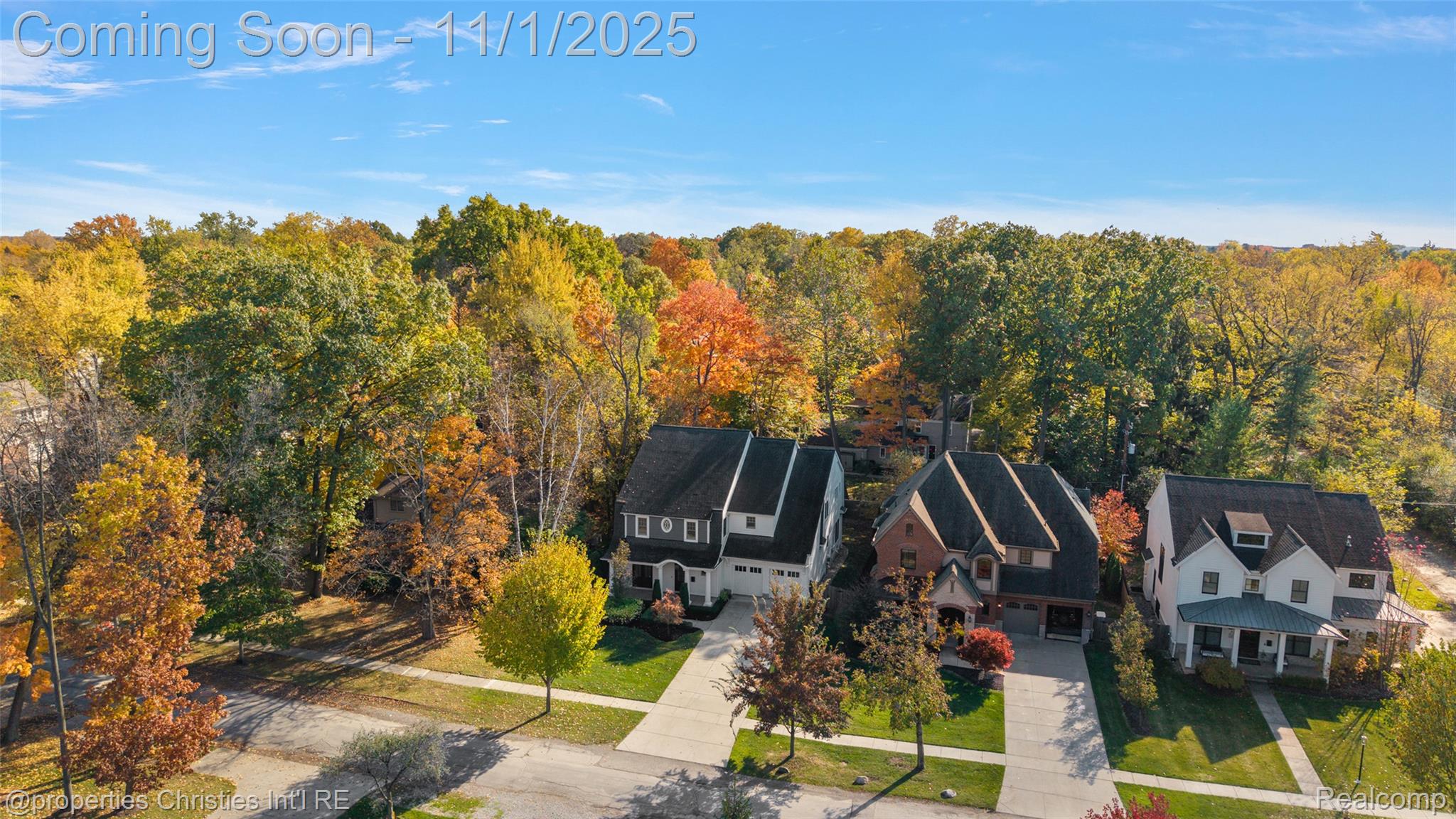


680 Shepardbush Street, Birmingham, MI 48009
$2,199,900
4
Beds
6
Baths
4,470
Sq Ft
Single Family
Active
Listed by
Cory Richards
@Properties Christie'S Int'L R.E. Birmingham
248-850-8632
Last updated:
November 10, 2025, 11:02 AM
MLS#
20251048972
Source:
MI REALCOMP
About This Home
Home Facts
Single Family
6 Baths
4 Bedrooms
Built in 2015
Price Summary
2,199,900
$492 per Sq. Ft.
MLS #:
20251048972
Last Updated:
November 10, 2025, 11:02 AM
Added:
12 day(s) ago
Rooms & Interior
Bedrooms
Total Bedrooms:
4
Bathrooms
Total Bathrooms:
6
Full Bathrooms:
4
Interior
Living Area:
4,470 Sq. Ft.
Structure
Structure
Architectural Style:
Colonial
Year Built:
2015
Lot
Lot Size (Sq. Ft):
9,147
Finances & Disclosures
Price:
$2,199,900
Price per Sq. Ft:
$492 per Sq. Ft.
Contact an Agent
Yes, I would like more information from Coldwell Banker. Please use and/or share my information with a Coldwell Banker agent to contact me about my real estate needs.
By clicking Contact I agree a Coldwell Banker Agent may contact me by phone or text message including by automated means and prerecorded messages about real estate services, and that I can access real estate services without providing my phone number. I acknowledge that I have read and agree to the Terms of Use and Privacy Notice.
Contact an Agent
Yes, I would like more information from Coldwell Banker. Please use and/or share my information with a Coldwell Banker agent to contact me about my real estate needs.
By clicking Contact I agree a Coldwell Banker Agent may contact me by phone or text message including by automated means and prerecorded messages about real estate services, and that I can access real estate services without providing my phone number. I acknowledge that I have read and agree to the Terms of Use and Privacy Notice.