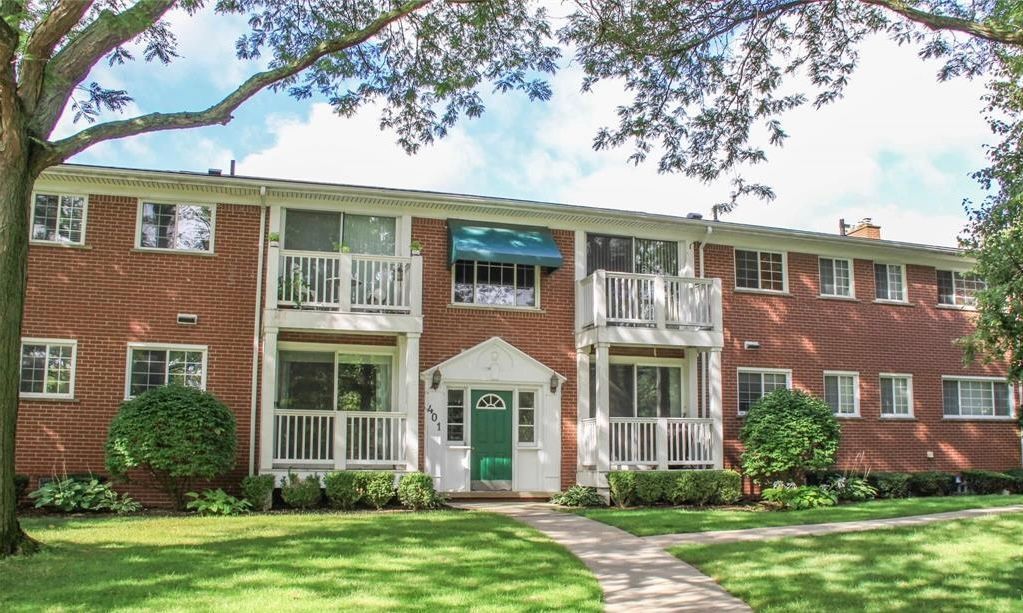Local Realty Service Provided By: Coldwell Banker Metro Real Estate

401 N ETON ST 101, Birmingham, MI 48009
$--------
(Price Hidden)
2
Beds
2
Baths
973
Sq Ft
Single Family
Sold
Listed by
Lucine Tarman
Bought with Real Broker LLC
Tarman & Co.
248-275-8944
MLS#
20250022054
Source:
MI REALCOMP
Sorry, we are unable to map this address
About This Home
Home Facts
Single Family
2 Baths
2 Bedrooms
Built in 1957
MLS #:
20250022054
Sold:
April 25, 2025
Rooms & Interior
Bedrooms
Total Bedrooms:
2
Bathrooms
Total Bathrooms:
2
Full Bathrooms:
1
Interior
Living Area:
973 Sq. Ft.
Structure
Structure
Architectural Style:
Common Entry Building
Year Built:
1957
The information being provided by Realcomp II LTD is for the consumer’s personal, non-commercial use and may not be used for any purpose other than to identify prospective properties consumers may be interested in purchasing. The information is deemed reliable but not guaranteed and should therefore be independently verified. © 2025 Realcomp II LTD All rights reserved.