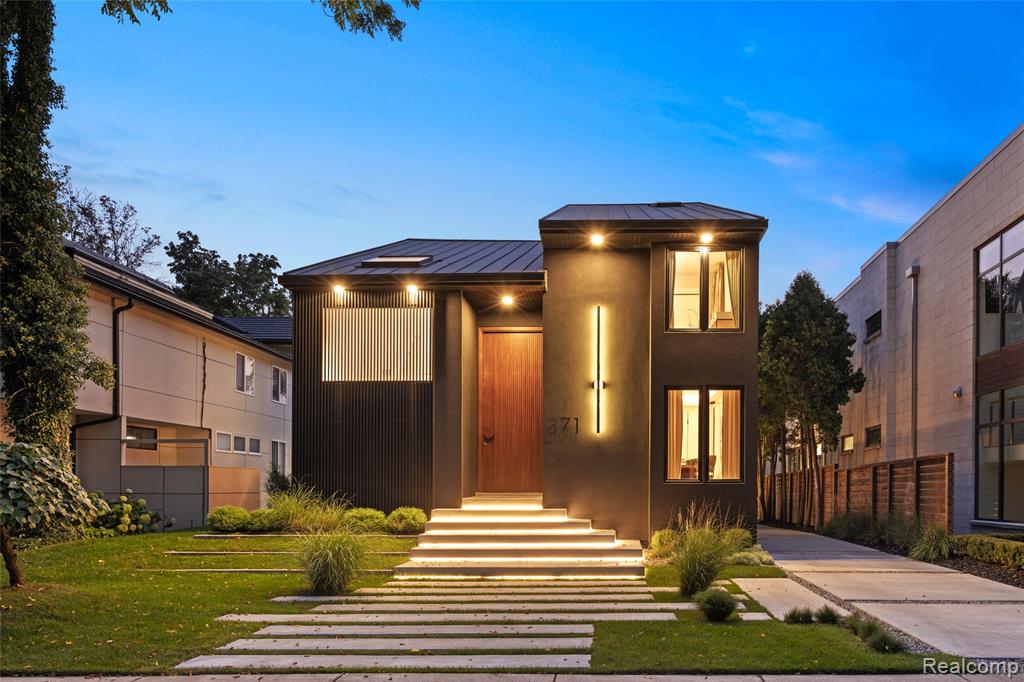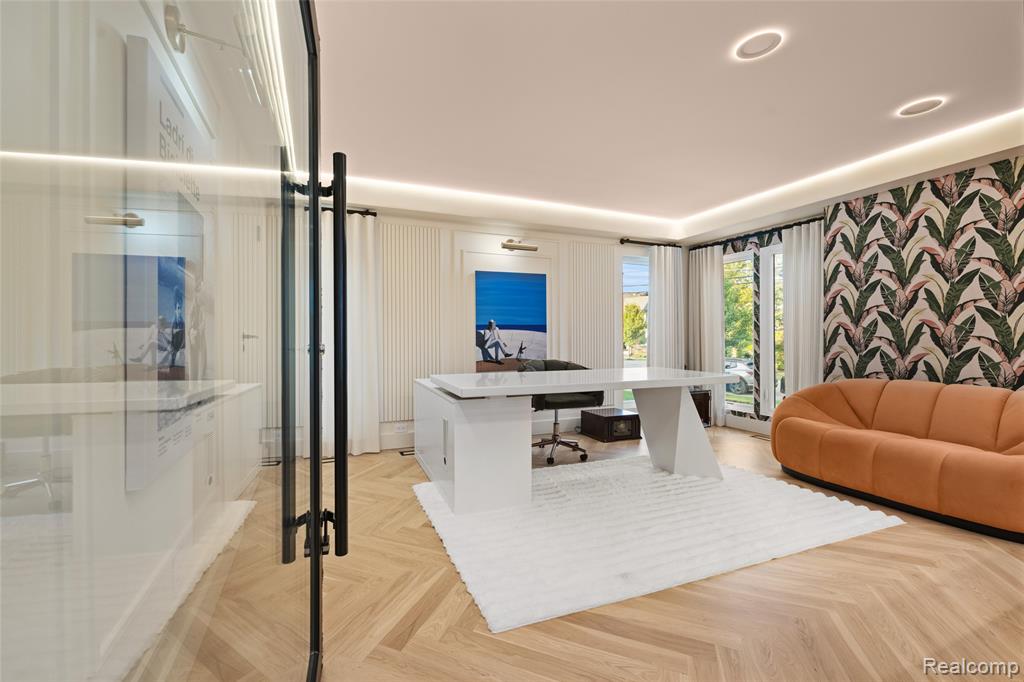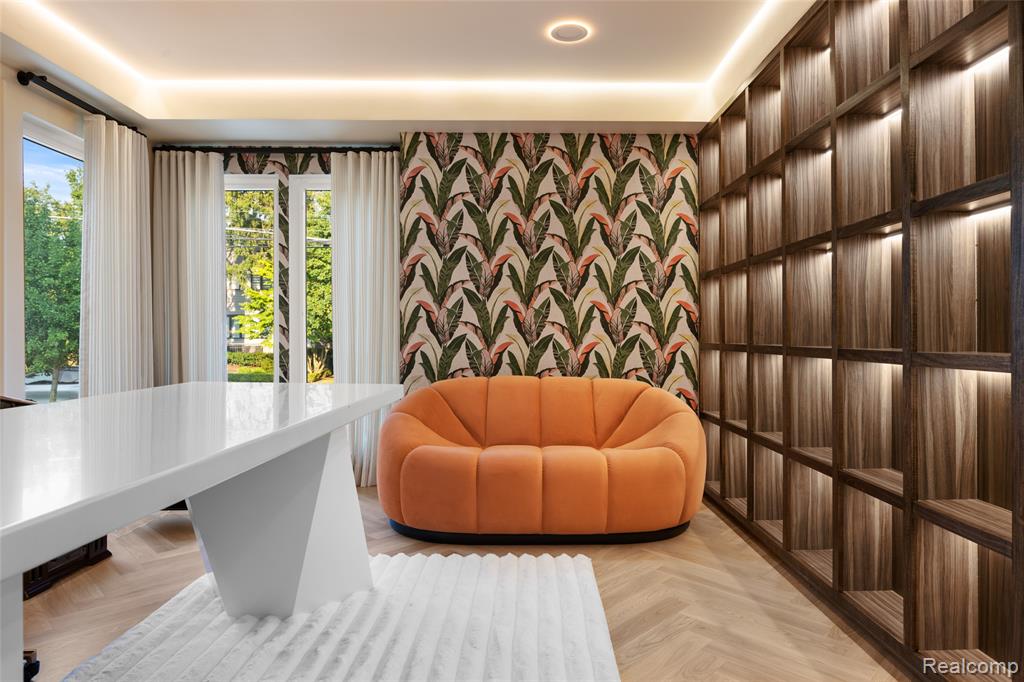


371 Greenwood St, Birmingham, MI 48009
$2,549,000
3
Beds
3
Baths
2,778
Sq Ft
Single Family
Active
Listed by
Saverio Montalto
Dobi Real Estate
248-385-3350
Last updated:
July 21, 2025, 10:15 AM
MLS#
60918404
Source:
MI REALSOURCE
About This Home
Home Facts
Single Family
3 Baths
3 Bedrooms
Built in 1985
Price Summary
2,549,000
$917 per Sq. Ft.
MLS #:
60918404
Last Updated:
July 21, 2025, 10:15 AM
Added:
7 day(s) ago
Rooms & Interior
Bedrooms
Total Bedrooms:
3
Bathrooms
Total Bathrooms:
3
Full Bathrooms:
2
Interior
Living Area:
2,778 Sq. Ft.
Structure
Structure
Architectural Style:
Colonial, Contemporary
Building Area:
3,054 Sq. Ft.
Year Built:
1985
Lot
Lot Size (Sq. Ft):
9,583
Finances & Disclosures
Price:
$2,549,000
Price per Sq. Ft:
$917 per Sq. Ft.
Contact an Agent
Yes, I would like more information from Coldwell Banker. Please use and/or share my information with a Coldwell Banker agent to contact me about my real estate needs.
By clicking Contact I agree a Coldwell Banker Agent may contact me by phone or text message including by automated means and prerecorded messages about real estate services, and that I can access real estate services without providing my phone number. I acknowledge that I have read and agree to the Terms of Use and Privacy Notice.
Contact an Agent
Yes, I would like more information from Coldwell Banker. Please use and/or share my information with a Coldwell Banker agent to contact me about my real estate needs.
By clicking Contact I agree a Coldwell Banker Agent may contact me by phone or text message including by automated means and prerecorded messages about real estate services, and that I can access real estate services without providing my phone number. I acknowledge that I have read and agree to the Terms of Use and Privacy Notice.