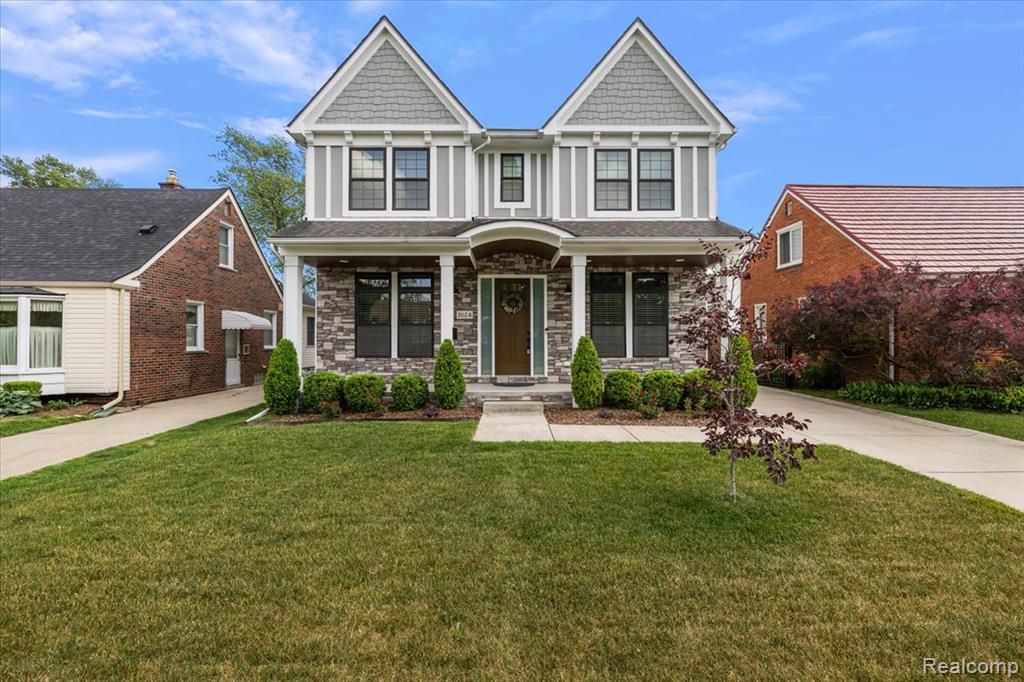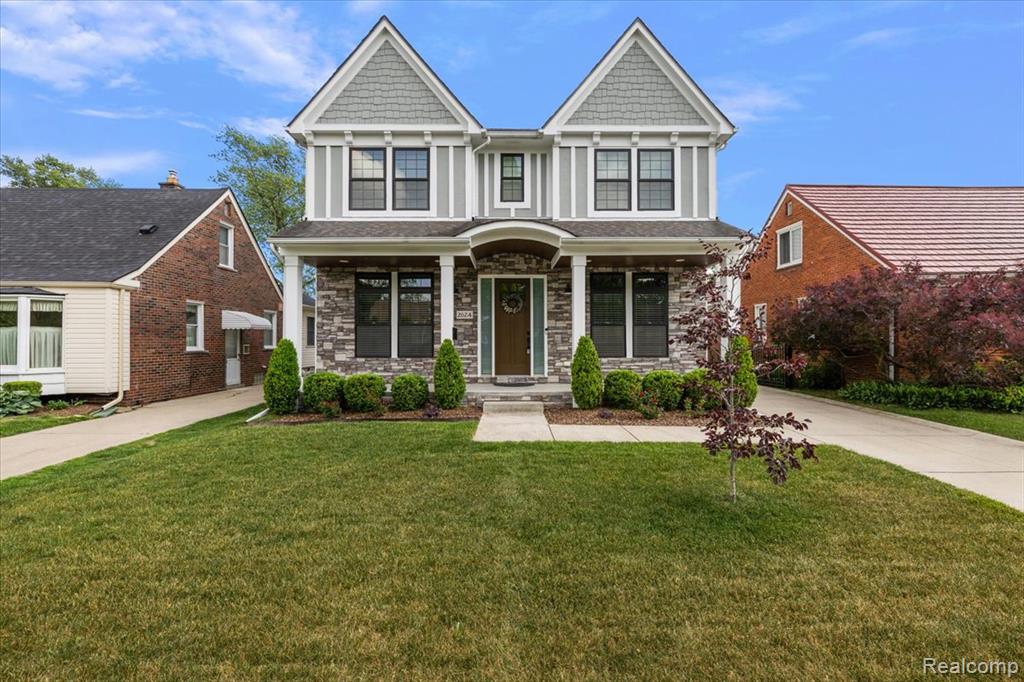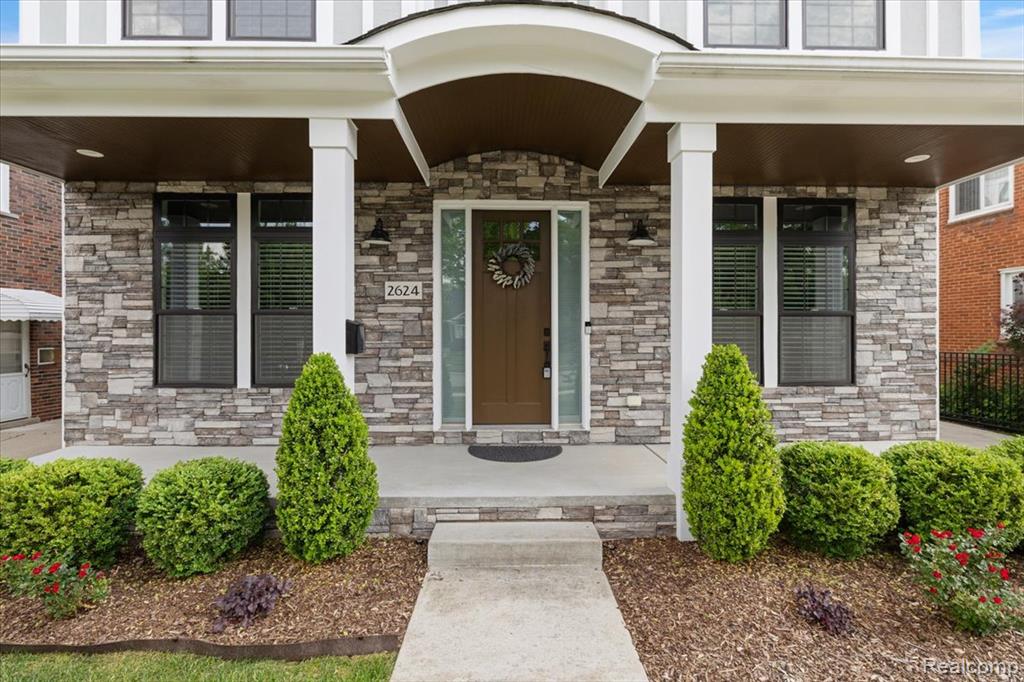


Listed by
Christina Gennari
Kw Domain
248-590-0800
Last updated:
June 23, 2025, 05:22 PM
MLS#
60404621
Source:
MI REALSOURCE
About This Home
Home Facts
Single Family
5 Baths
4 Bedrooms
Built in 2016
Price Summary
1,180,000
$361 per Sq. Ft.
MLS #:
60404621
Last Updated:
June 23, 2025, 05:22 PM
Added:
5 day(s) ago
Rooms & Interior
Bedrooms
Total Bedrooms:
4
Bathrooms
Total Bathrooms:
5
Full Bathrooms:
3
Interior
Living Area:
3,263 Sq. Ft.
Structure
Structure
Architectural Style:
Colonial
Building Area:
3,263 Sq. Ft.
Year Built:
2016
Lot
Lot Size (Sq. Ft):
6,969
Finances & Disclosures
Price:
$1,180,000
Price per Sq. Ft:
$361 per Sq. Ft.
Contact an Agent
Yes, I would like more information from Coldwell Banker. Please use and/or share my information with a Coldwell Banker agent to contact me about my real estate needs.
By clicking Contact I agree a Coldwell Banker Agent may contact me by phone or text message including by automated means and prerecorded messages about real estate services, and that I can access real estate services without providing my phone number. I acknowledge that I have read and agree to the Terms of Use and Privacy Notice.
Contact an Agent
Yes, I would like more information from Coldwell Banker. Please use and/or share my information with a Coldwell Banker agent to contact me about my real estate needs.
By clicking Contact I agree a Coldwell Banker Agent may contact me by phone or text message including by automated means and prerecorded messages about real estate services, and that I can access real estate services without providing my phone number. I acknowledge that I have read and agree to the Terms of Use and Privacy Notice.