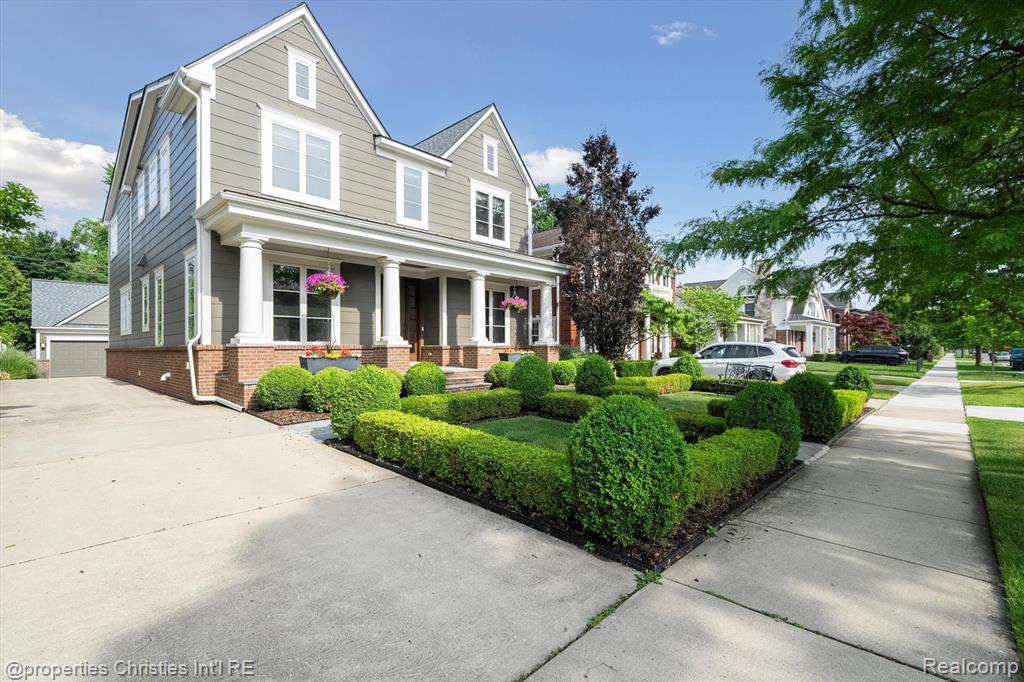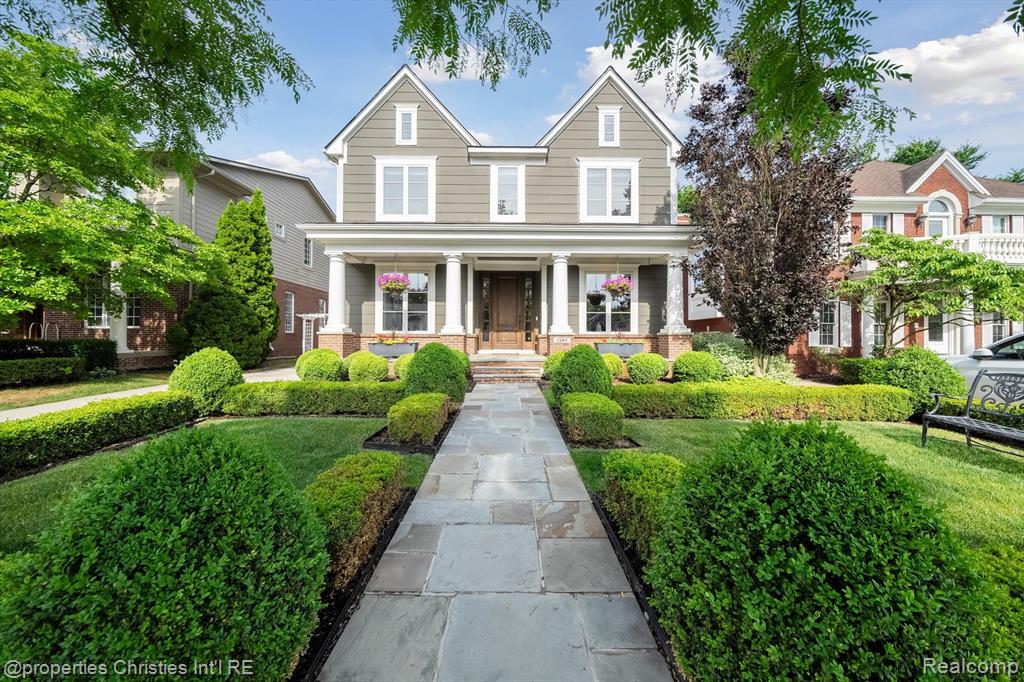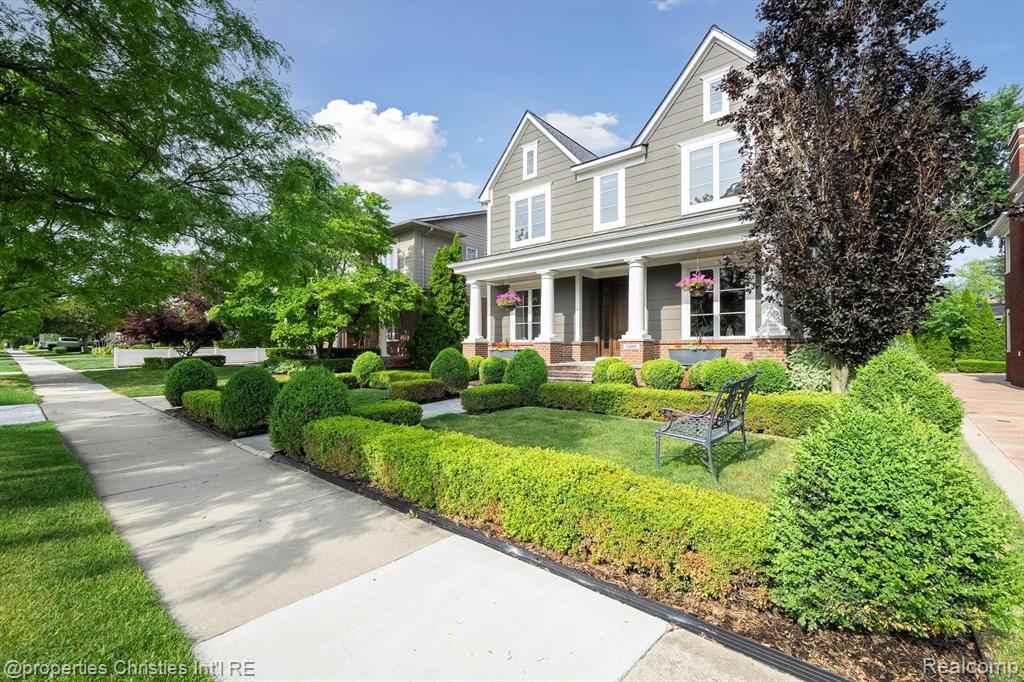


1387 Pierce, Birmingham, MI
$1,490,000
4
Beds
5
Baths
3,153
Sq Ft
Single Family
Active
Listed by
Carolyn Fereday
@Properties Christie'S Int'L R.E. Birmingham
248-850-8632
Last updated:
June 23, 2025, 10:17 AM
MLS#
60405032
Source:
MI REALSOURCE
About This Home
Home Facts
Single Family
5 Baths
4 Bedrooms
Built in 2006
Price Summary
1,490,000
$472 per Sq. Ft.
MLS #:
60405032
Last Updated:
June 23, 2025, 10:17 AM
Added:
11 day(s) ago
Rooms & Interior
Bedrooms
Total Bedrooms:
4
Bathrooms
Total Bathrooms:
5
Full Bathrooms:
4
Interior
Living Area:
3,153 Sq. Ft.
Structure
Structure
Architectural Style:
Colonial
Building Area:
4,003 Sq. Ft.
Year Built:
2006
Lot
Lot Size (Sq. Ft):
6,969
Finances & Disclosures
Price:
$1,490,000
Price per Sq. Ft:
$472 per Sq. Ft.
Contact an Agent
Yes, I would like more information from Coldwell Banker. Please use and/or share my information with a Coldwell Banker agent to contact me about my real estate needs.
By clicking Contact I agree a Coldwell Banker Agent may contact me by phone or text message including by automated means and prerecorded messages about real estate services, and that I can access real estate services without providing my phone number. I acknowledge that I have read and agree to the Terms of Use and Privacy Notice.
Contact an Agent
Yes, I would like more information from Coldwell Banker. Please use and/or share my information with a Coldwell Banker agent to contact me about my real estate needs.
By clicking Contact I agree a Coldwell Banker Agent may contact me by phone or text message including by automated means and prerecorded messages about real estate services, and that I can access real estate services without providing my phone number. I acknowledge that I have read and agree to the Terms of Use and Privacy Notice.