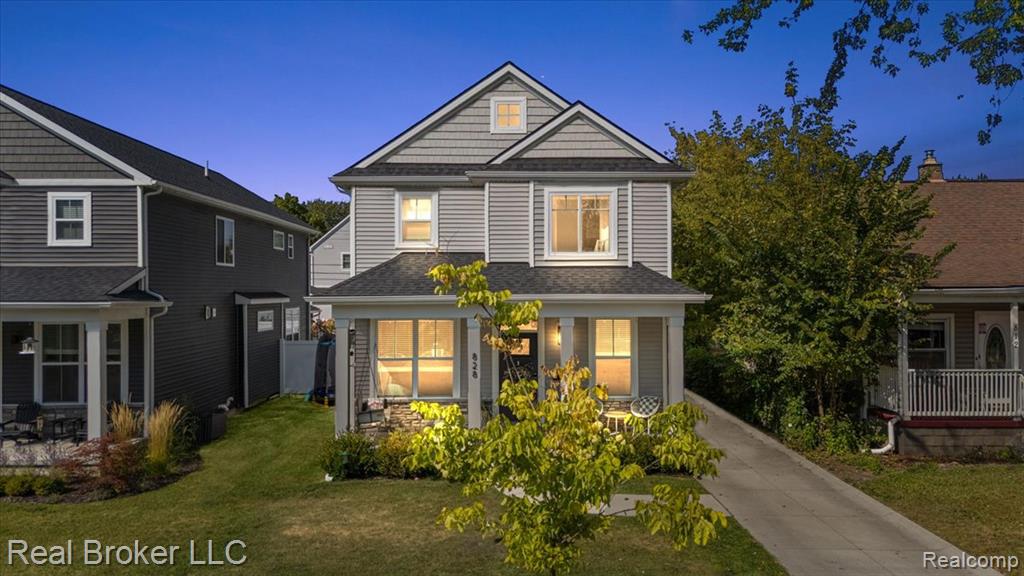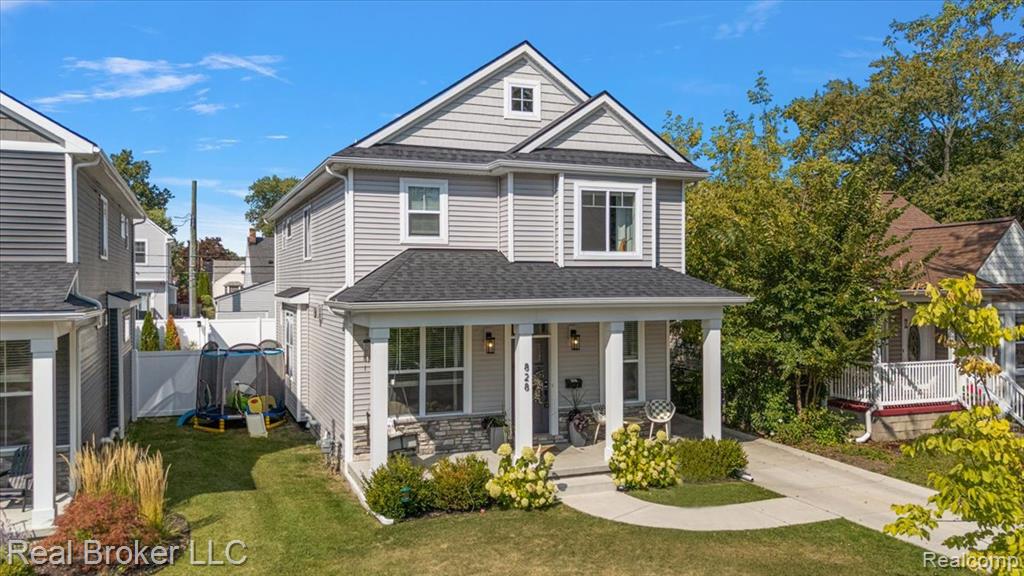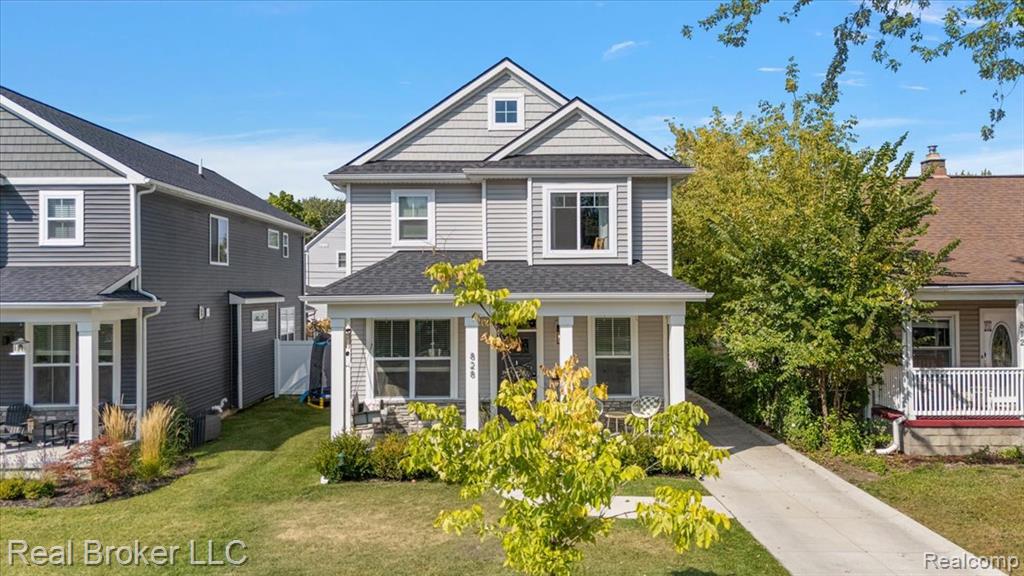


828 Princeton, Berkley, MI
$725,000
3
Beds
4
Baths
2,127
Sq Ft
Single Family
Pending
Listed by
Nicholas Bastianelli
Real Broker LLC.
855-450-0442
Last updated:
September 25, 2025, 08:22 PM
MLS#
60936671
Source:
MI REALSOURCE
About This Home
Home Facts
Single Family
4 Baths
3 Bedrooms
Built in 2021
Price Summary
725,000
$340 per Sq. Ft.
MLS #:
60936671
Last Updated:
September 25, 2025, 08:22 PM
Added:
12 day(s) ago
Rooms & Interior
Bedrooms
Total Bedrooms:
3
Bathrooms
Total Bathrooms:
4
Full Bathrooms:
3
Interior
Living Area:
2,127 Sq. Ft.
Structure
Structure
Architectural Style:
Colonial, Craftsman
Building Area:
3,177 Sq. Ft.
Year Built:
2021
Lot
Lot Size (Sq. Ft):
4,791
Finances & Disclosures
Price:
$725,000
Price per Sq. Ft:
$340 per Sq. Ft.
Contact an Agent
Yes, I would like more information from Coldwell Banker. Please use and/or share my information with a Coldwell Banker agent to contact me about my real estate needs.
By clicking Contact I agree a Coldwell Banker Agent may contact me by phone or text message including by automated means and prerecorded messages about real estate services, and that I can access real estate services without providing my phone number. I acknowledge that I have read and agree to the Terms of Use and Privacy Notice.
Contact an Agent
Yes, I would like more information from Coldwell Banker. Please use and/or share my information with a Coldwell Banker agent to contact me about my real estate needs.
By clicking Contact I agree a Coldwell Banker Agent may contact me by phone or text message including by automated means and prerecorded messages about real estate services, and that I can access real estate services without providing my phone number. I acknowledge that I have read and agree to the Terms of Use and Privacy Notice.