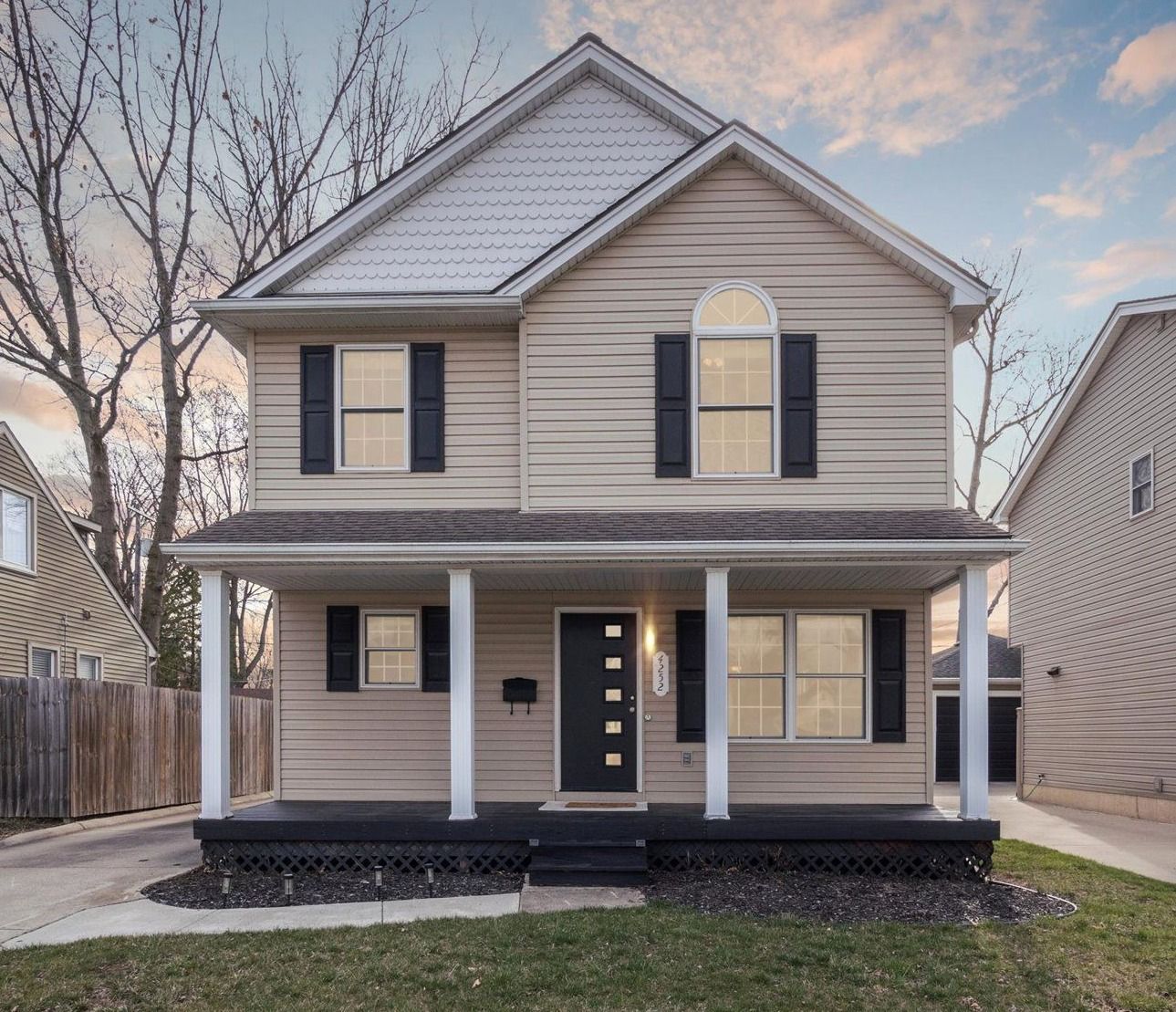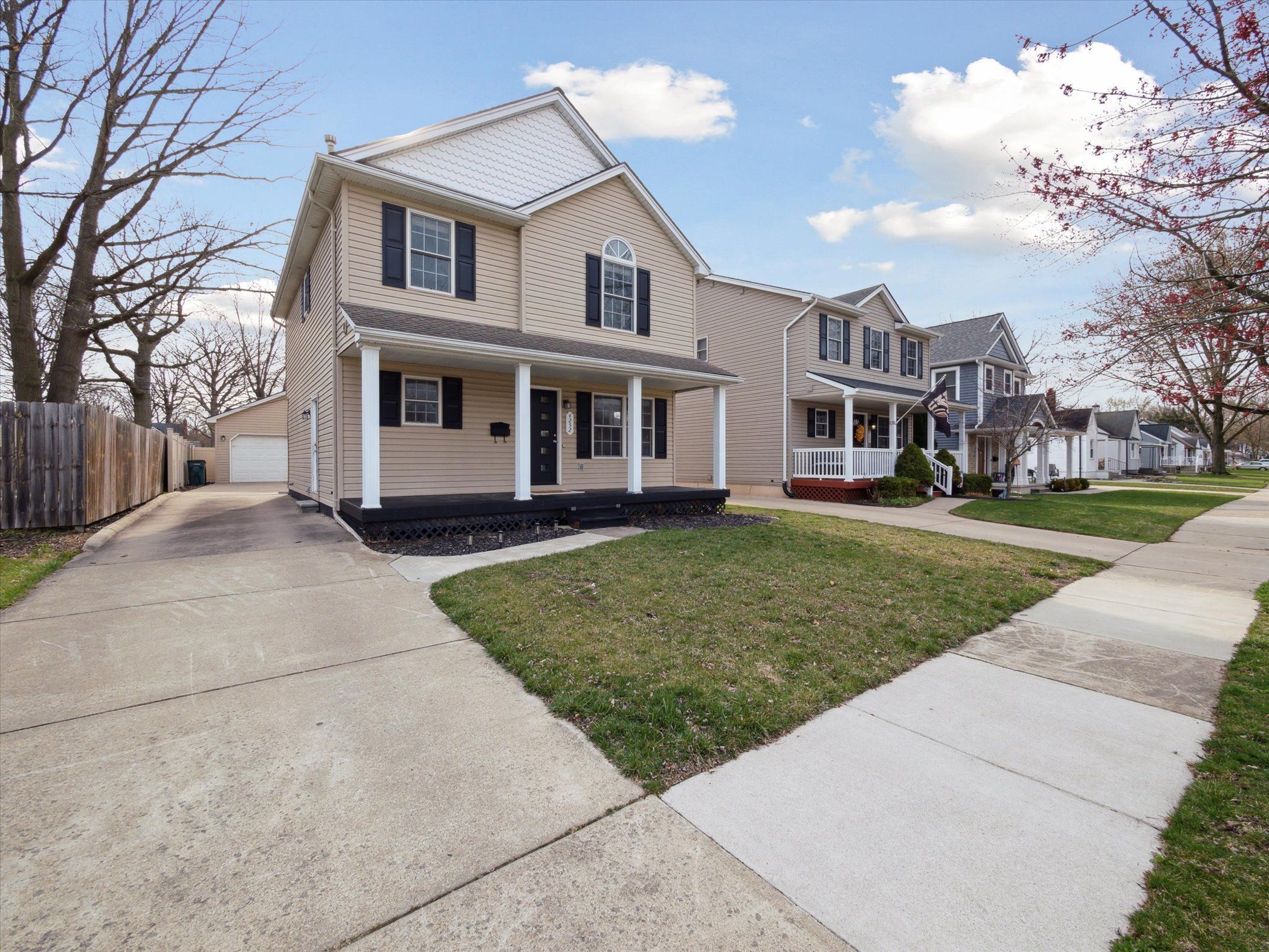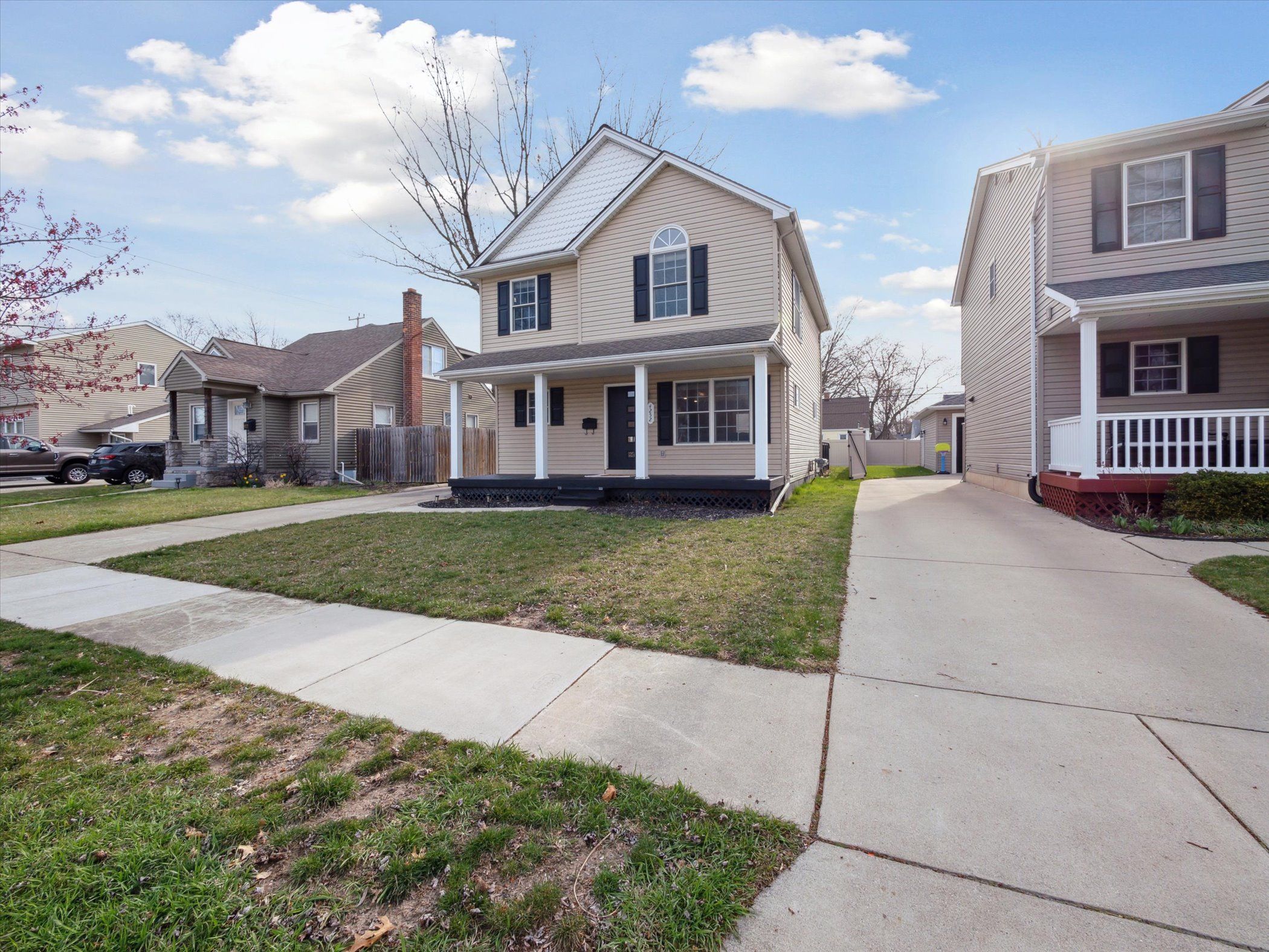


4252 THOMAS AVE, Berkley, MI 48072
$600,000
3
Beds
3
Baths
2,367
Sq Ft
Single Family
Active
Listed by
Marianne Tucker
The Brand Real Estate
810-429-9691
Last updated:
April 30, 2025, 10:04 AM
MLS#
20250027428
Source:
MI REALCOMP
About This Home
Home Facts
Single Family
3 Baths
3 Bedrooms
Built in 2004
Price Summary
600,000
$253 per Sq. Ft.
MLS #:
20250027428
Last Updated:
April 30, 2025, 10:04 AM
Added:
10 day(s) ago
Rooms & Interior
Bedrooms
Total Bedrooms:
3
Bathrooms
Total Bathrooms:
3
Full Bathrooms:
2
Interior
Living Area:
2,367 Sq. Ft.
Structure
Structure
Architectural Style:
Colonial
Year Built:
2004
Lot
Lot Size (Sq. Ft):
4,791
Finances & Disclosures
Price:
$600,000
Price per Sq. Ft:
$253 per Sq. Ft.
Contact an Agent
Yes, I would like more information from Coldwell Banker. Please use and/or share my information with a Coldwell Banker agent to contact me about my real estate needs.
By clicking Contact I agree a Coldwell Banker Agent may contact me by phone or text message including by automated means and prerecorded messages about real estate services, and that I can access real estate services without providing my phone number. I acknowledge that I have read and agree to the Terms of Use and Privacy Notice.
Contact an Agent
Yes, I would like more information from Coldwell Banker. Please use and/or share my information with a Coldwell Banker agent to contact me about my real estate needs.
By clicking Contact I agree a Coldwell Banker Agent may contact me by phone or text message including by automated means and prerecorded messages about real estate services, and that I can access real estate services without providing my phone number. I acknowledge that I have read and agree to the Terms of Use and Privacy Notice.