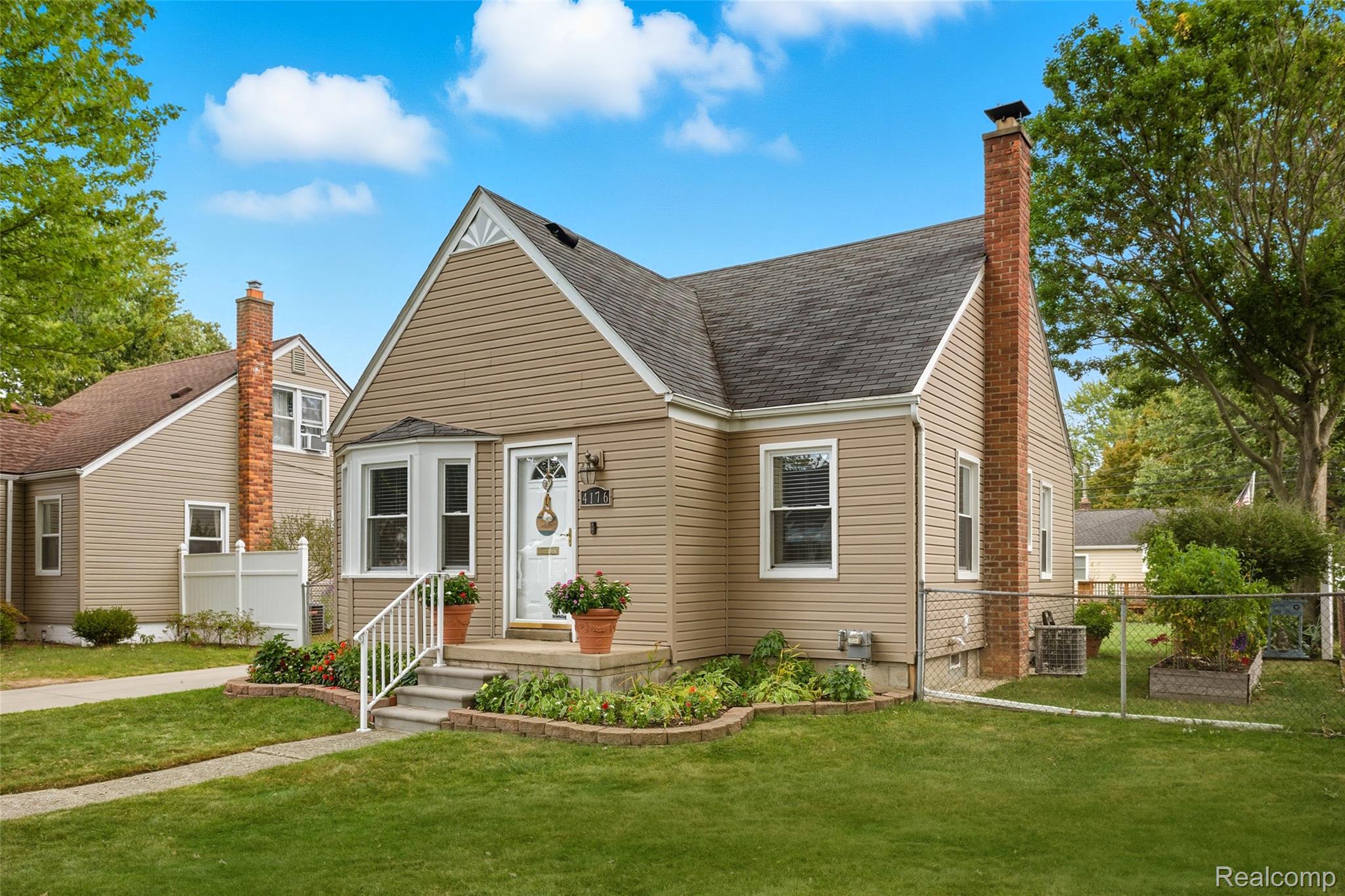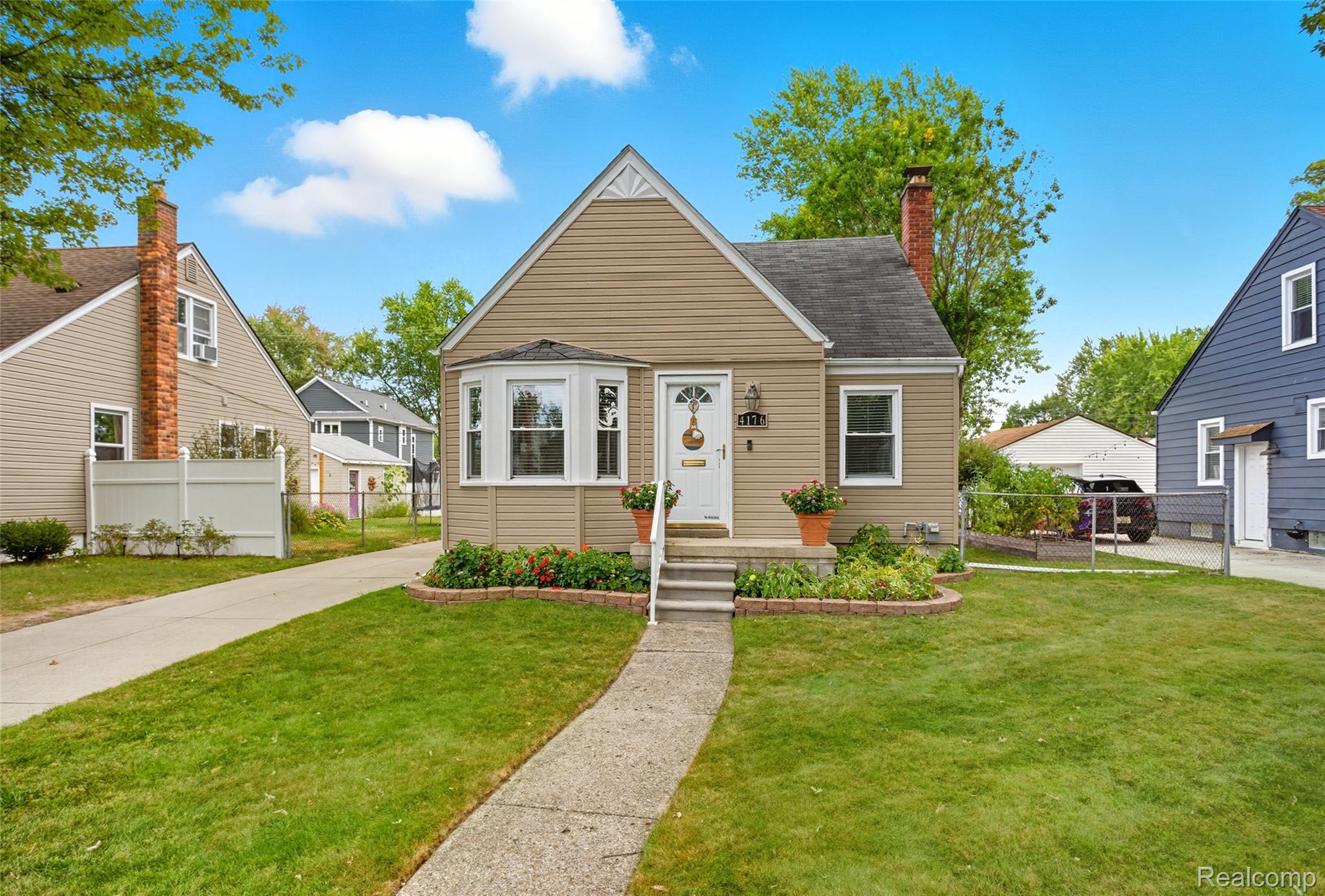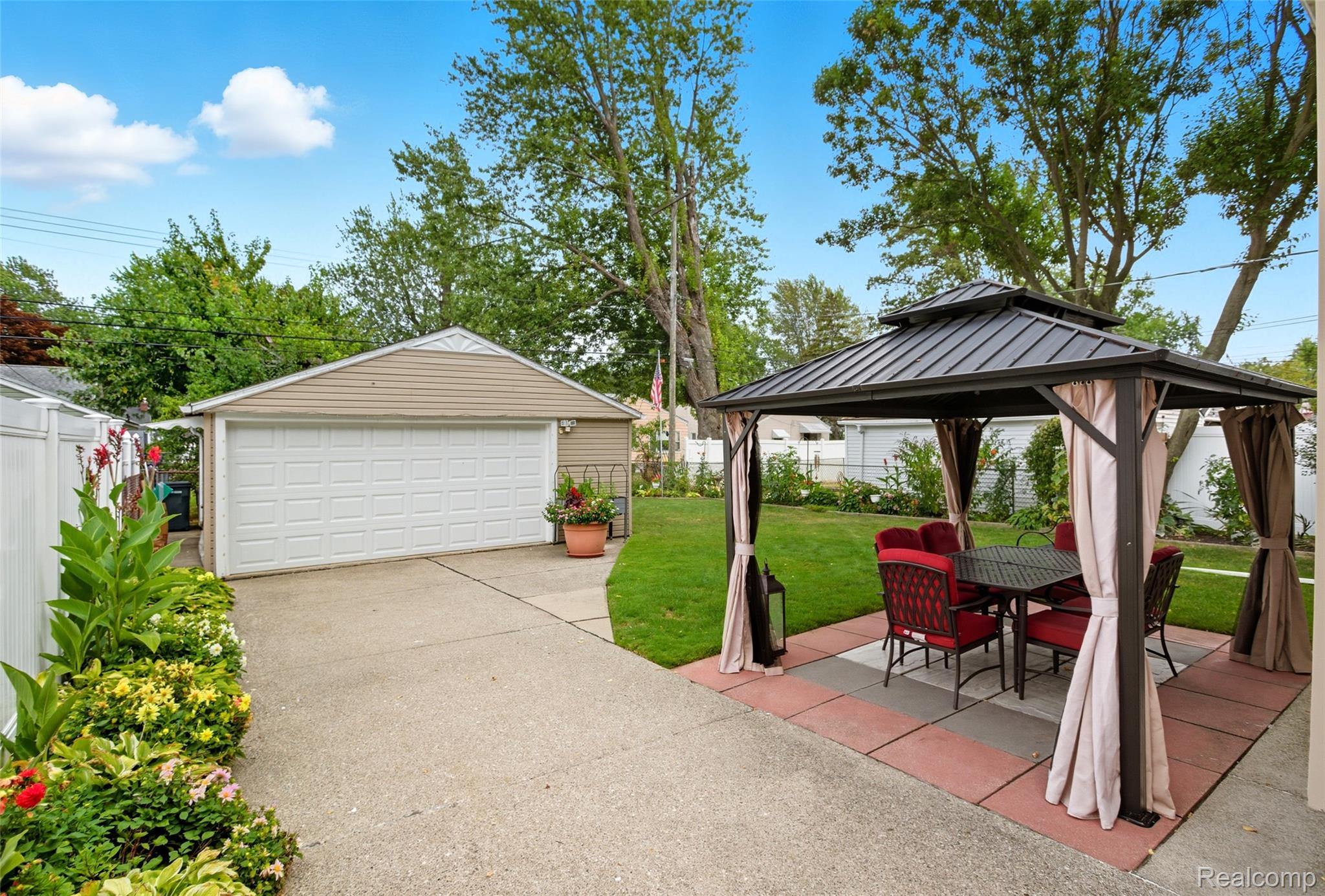


4176 Cummings Avenue, Berkley, MI 48072
$335,000
3
Beds
2
Baths
1,189
Sq Ft
Single Family
Active
Listed by
Nicole E Mcavoy
Dobi Real Estate
248-385-3350
Last updated:
September 27, 2025, 09:56 AM
MLS#
20251035280
Source:
MI REALCOMP
About This Home
Home Facts
Single Family
2 Baths
3 Bedrooms
Built in 1946
Price Summary
335,000
$281 per Sq. Ft.
MLS #:
20251035280
Last Updated:
September 27, 2025, 09:56 AM
Added:
16 day(s) ago
Rooms & Interior
Bedrooms
Total Bedrooms:
3
Bathrooms
Total Bathrooms:
2
Full Bathrooms:
2
Interior
Living Area:
1,189 Sq. Ft.
Structure
Structure
Architectural Style:
Bungalow
Year Built:
1946
Lot
Lot Size (Sq. Ft):
5,662
Finances & Disclosures
Price:
$335,000
Price per Sq. Ft:
$281 per Sq. Ft.
See this home in person
Attend an upcoming open house
Sun, Sep 28
12:00 PM - 02:00 PMContact an Agent
Yes, I would like more information from Coldwell Banker. Please use and/or share my information with a Coldwell Banker agent to contact me about my real estate needs.
By clicking Contact I agree a Coldwell Banker Agent may contact me by phone or text message including by automated means and prerecorded messages about real estate services, and that I can access real estate services without providing my phone number. I acknowledge that I have read and agree to the Terms of Use and Privacy Notice.
Contact an Agent
Yes, I would like more information from Coldwell Banker. Please use and/or share my information with a Coldwell Banker agent to contact me about my real estate needs.
By clicking Contact I agree a Coldwell Banker Agent may contact me by phone or text message including by automated means and prerecorded messages about real estate services, and that I can access real estate services without providing my phone number. I acknowledge that I have read and agree to the Terms of Use and Privacy Notice.