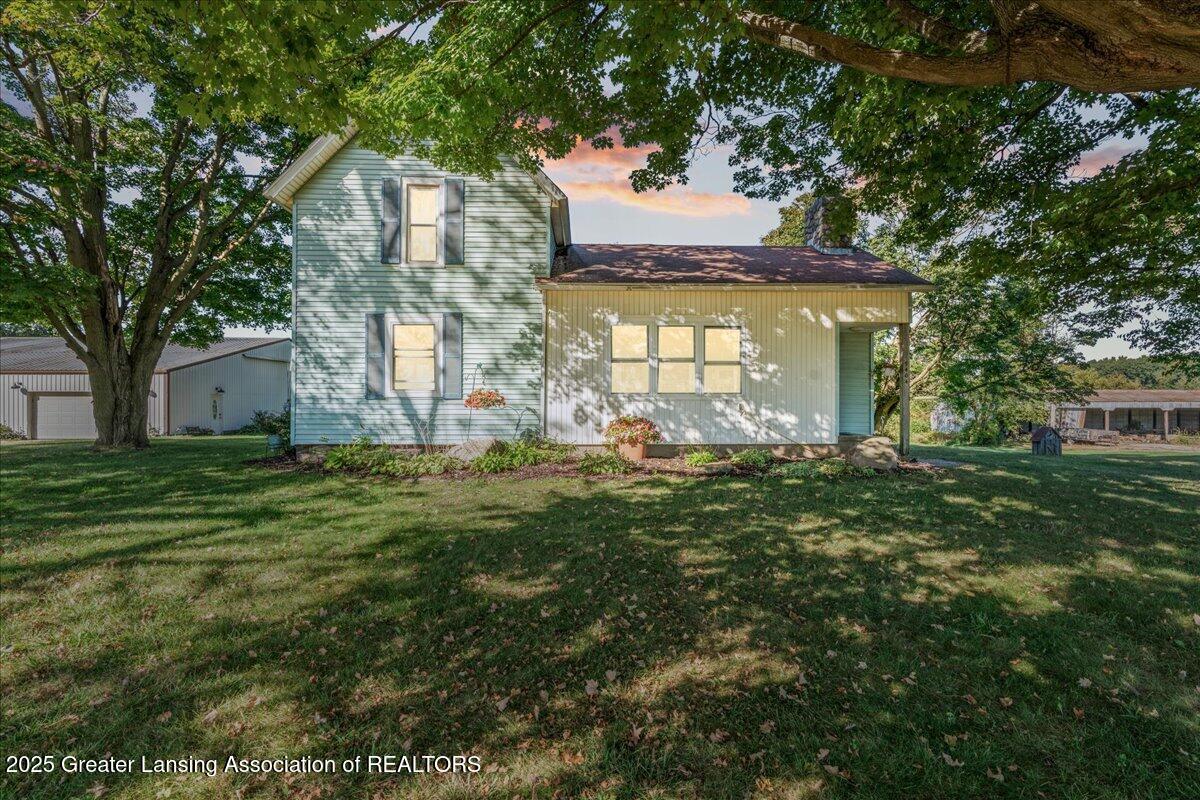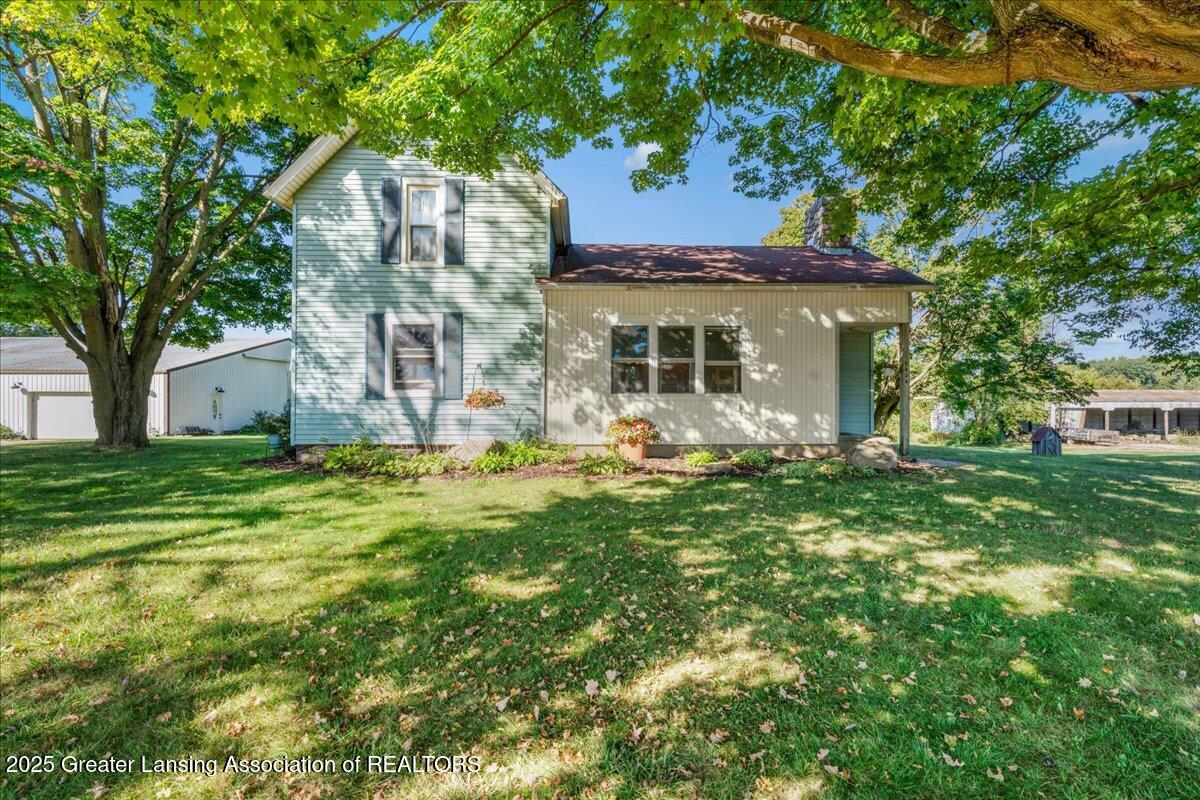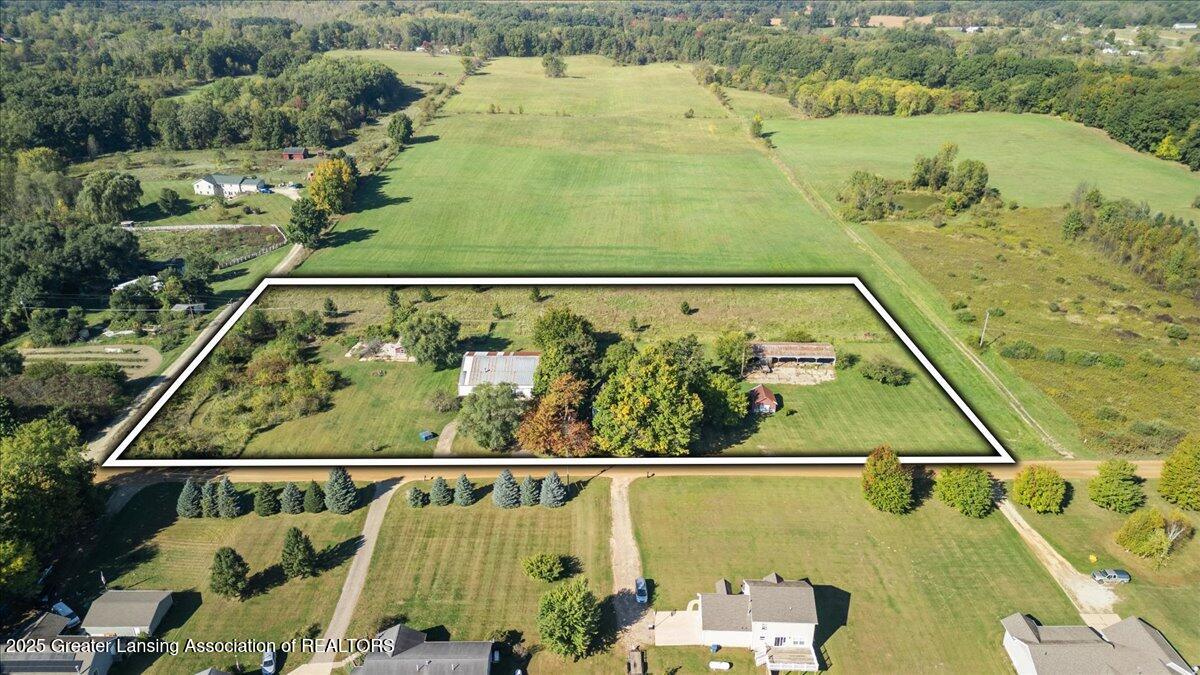


9404 Babcock Road, Bellevue, MI 49021
$409,900
3
Beds
3
Baths
1,948
Sq Ft
Single Family
Active
Listed by
Glenda Carolina Sabo
Exit Great Lakes Realty
517-543-1202
Last updated:
October 2, 2025, 10:46 PM
MLS#
291683
Source:
MI GLAR
About This Home
Home Facts
Single Family
3 Baths
3 Bedrooms
Built in 1875
Price Summary
409,900
$210 per Sq. Ft.
MLS #:
291683
Last Updated:
October 2, 2025, 10:46 PM
Added:
2 day(s) ago
Rooms & Interior
Bedrooms
Total Bedrooms:
3
Bathrooms
Total Bathrooms:
3
Full Bathrooms:
2
Interior
Living Area:
1,948 Sq. Ft.
Structure
Structure
Building Area:
2,815 Sq. Ft.
Year Built:
1875
Lot
Lot Size (Sq. Ft):
217,800
Finances & Disclosures
Price:
$409,900
Price per Sq. Ft:
$210 per Sq. Ft.
Contact an Agent
Yes, I would like more information from Coldwell Banker. Please use and/or share my information with a Coldwell Banker agent to contact me about my real estate needs.
By clicking Contact I agree a Coldwell Banker Agent may contact me by phone or text message including by automated means and prerecorded messages about real estate services, and that I can access real estate services without providing my phone number. I acknowledge that I have read and agree to the Terms of Use and Privacy Notice.
Contact an Agent
Yes, I would like more information from Coldwell Banker. Please use and/or share my information with a Coldwell Banker agent to contact me about my real estate needs.
By clicking Contact I agree a Coldwell Banker Agent may contact me by phone or text message including by automated means and prerecorded messages about real estate services, and that I can access real estate services without providing my phone number. I acknowledge that I have read and agree to the Terms of Use and Privacy Notice.