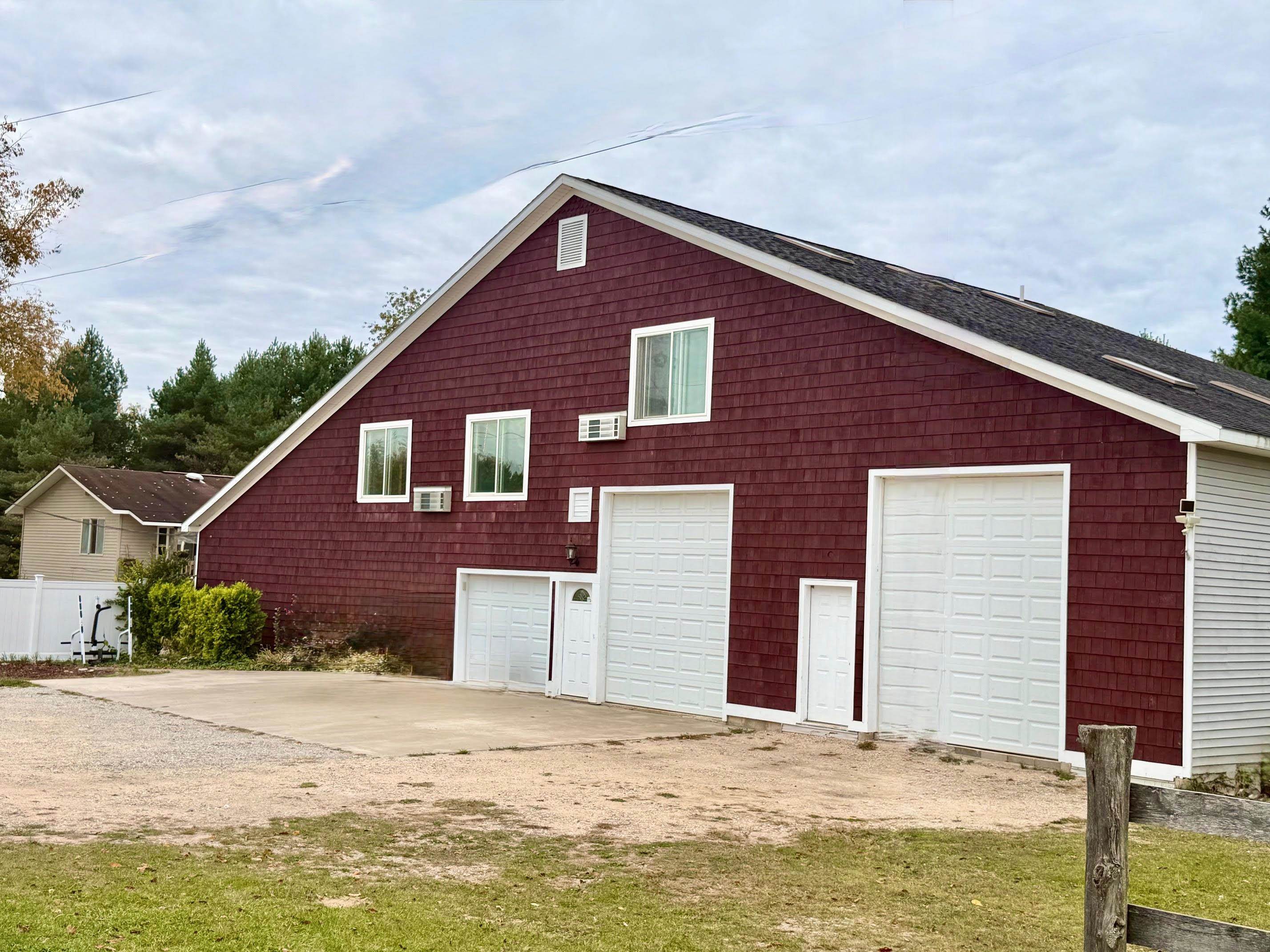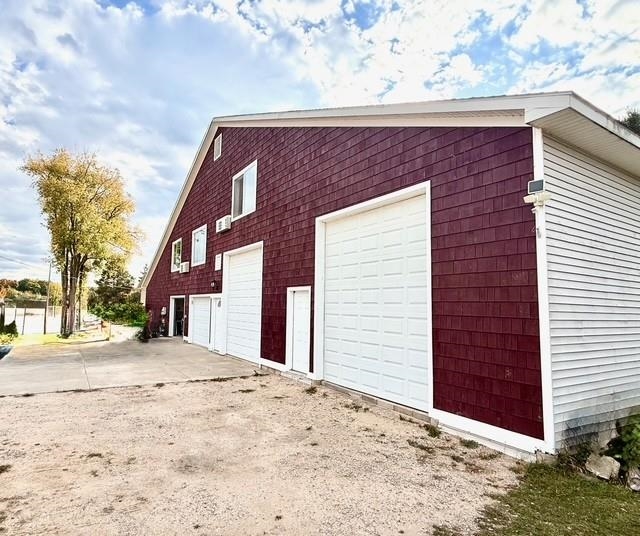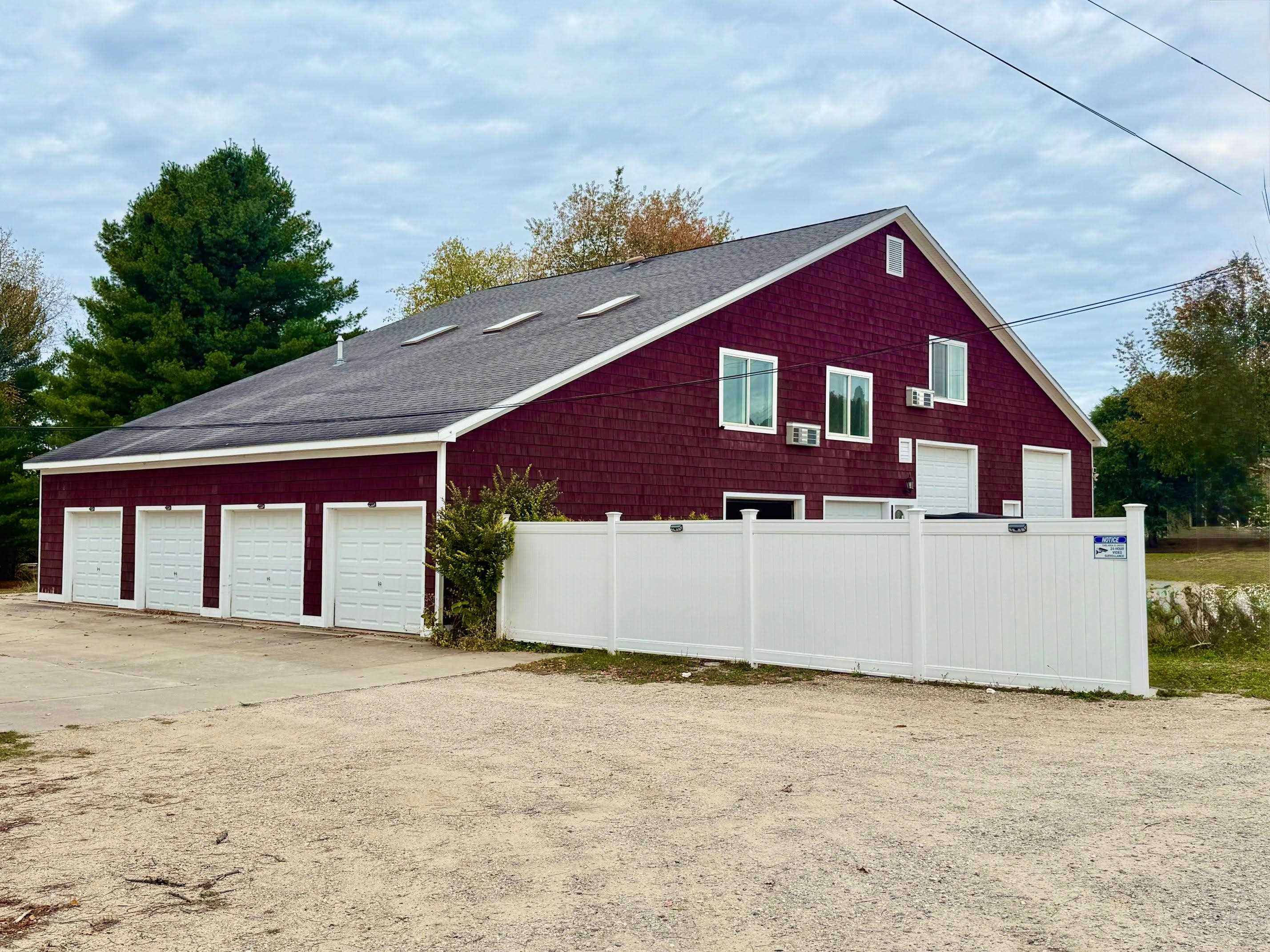


7430/7428 Hansen, Bellaire, MI 49615
$649,000
3
Beds
6
Baths
2,100
Sq Ft
Single Family
Active
Listed by
Dale Snook
Exit Northern Shores Realty-Ka
231-258-0927
Last updated:
November 5, 2025, 11:21 AM
MLS#
80062834
Source:
MI REALSOURCE
About This Home
Home Facts
Single Family
6 Baths
3 Bedrooms
Built in 2005
Price Summary
649,000
$309 per Sq. Ft.
MLS #:
80062834
Last Updated:
November 5, 2025, 11:21 AM
Added:
25 day(s) ago
Rooms & Interior
Bedrooms
Total Bedrooms:
3
Bathrooms
Total Bathrooms:
6
Full Bathrooms:
5
Interior
Living Area:
2,100 Sq. Ft.
Structure
Structure
Architectural Style:
Craftsman
Building Area:
3,000 Sq. Ft.
Year Built:
2005
Lot
Lot Size (Sq. Ft):
100,187
Finances & Disclosures
Price:
$649,000
Price per Sq. Ft:
$309 per Sq. Ft.
Contact an Agent
Yes, I would like more information from Coldwell Banker. Please use and/or share my information with a Coldwell Banker agent to contact me about my real estate needs.
By clicking Contact I agree a Coldwell Banker Agent may contact me by phone or text message including by automated means and prerecorded messages about real estate services, and that I can access real estate services without providing my phone number. I acknowledge that I have read and agree to the Terms of Use and Privacy Notice.
Contact an Agent
Yes, I would like more information from Coldwell Banker. Please use and/or share my information with a Coldwell Banker agent to contact me about my real estate needs.
By clicking Contact I agree a Coldwell Banker Agent may contact me by phone or text message including by automated means and prerecorded messages about real estate services, and that I can access real estate services without providing my phone number. I acknowledge that I have read and agree to the Terms of Use and Privacy Notice.