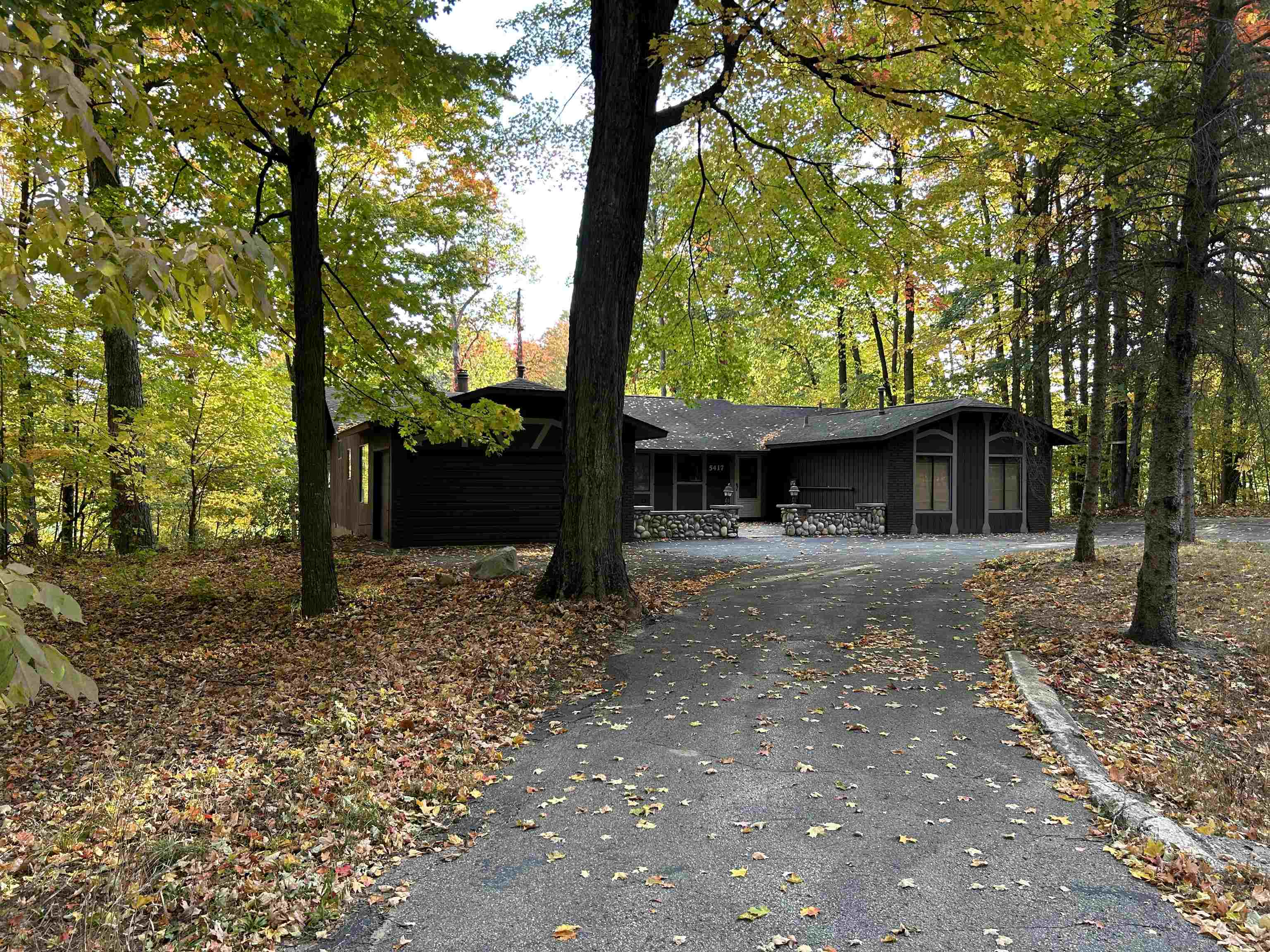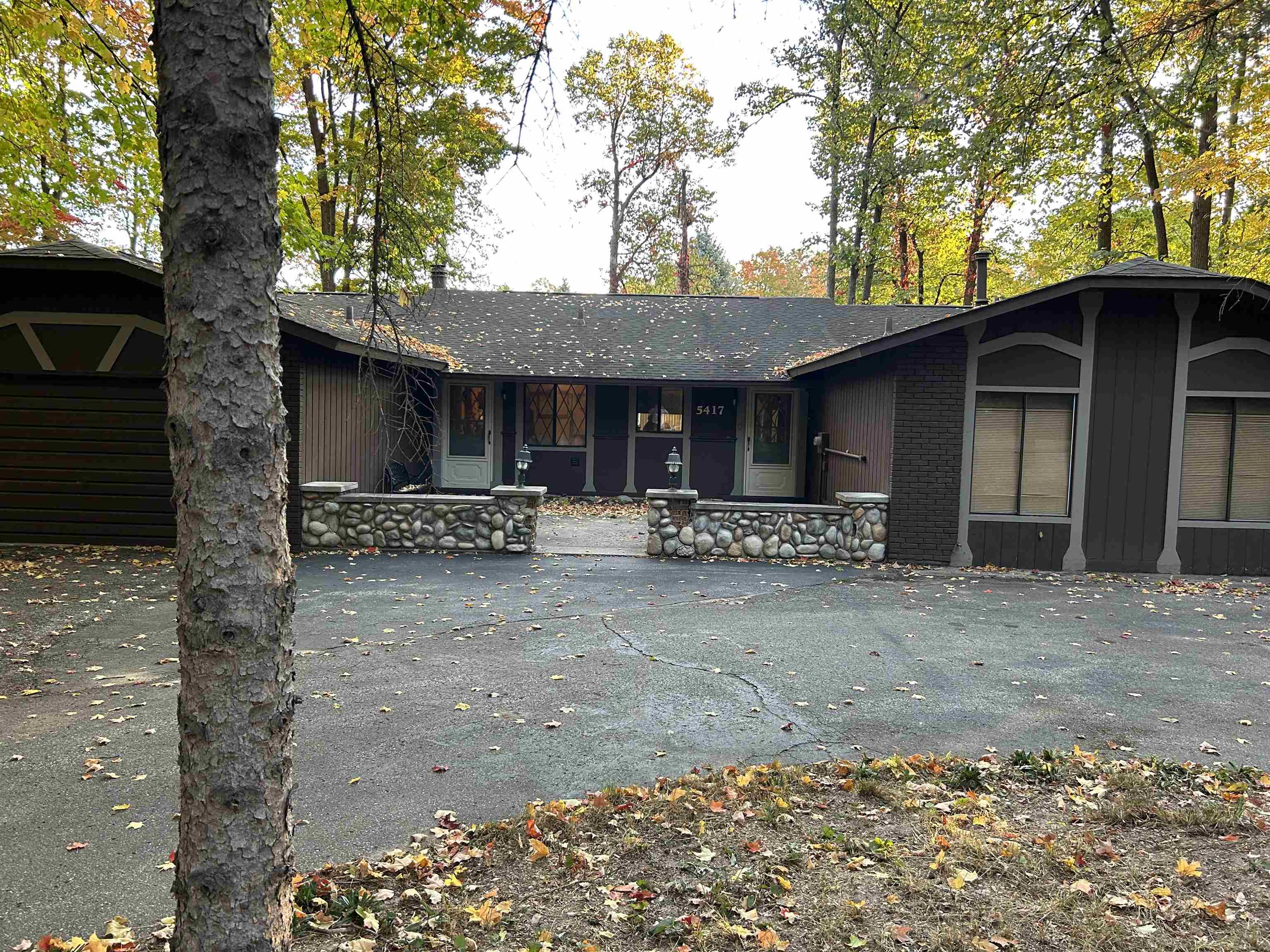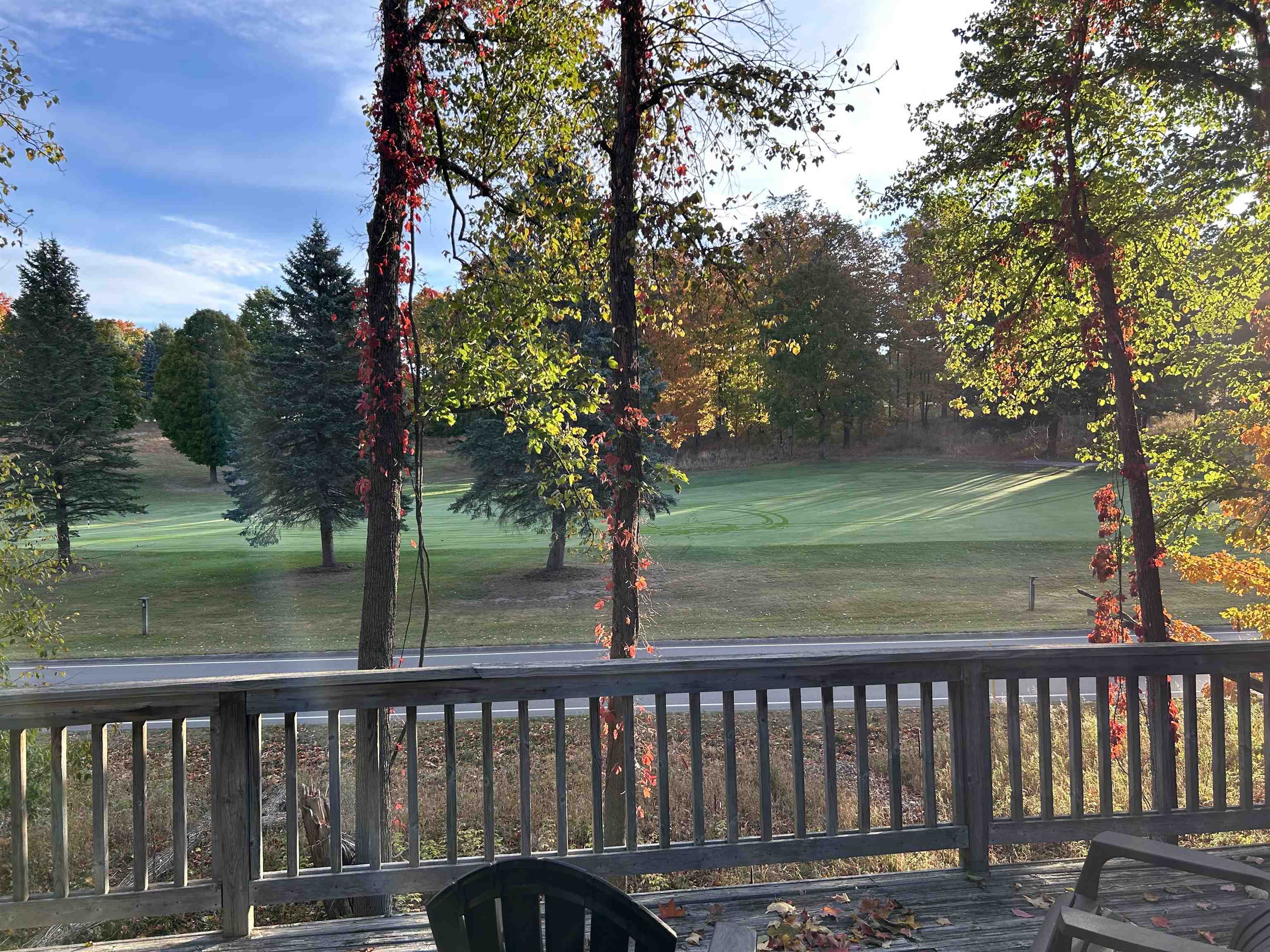


5417 Golfview, Bellaire, MI 49615
$349,900
6
Beds
4
Baths
2,206
Sq Ft
Single Family
Active
231-533-8641
Last updated:
May 9, 2025, 07:35 PM
MLS#
78080051697
Source:
MI REALCOMP
About This Home
Home Facts
Single Family
4 Baths
6 Bedrooms
Built in 1975
Price Summary
349,900
$158 per Sq. Ft.
MLS #:
78080051697
Last Updated:
May 9, 2025, 07:35 PM
Added:
7 month(s) ago
Rooms & Interior
Bedrooms
Total Bedrooms:
6
Bathrooms
Total Bathrooms:
4
Full Bathrooms:
4
Interior
Living Area:
2,206 Sq. Ft.
Structure
Structure
Architectural Style:
Ranch
Year Built:
1975
Lot
Lot Size (Sq. Ft):
33,541
Finances & Disclosures
Price:
$349,900
Price per Sq. Ft:
$158 per Sq. Ft.
Contact an Agent
Yes, I would like more information from Coldwell Banker. Please use and/or share my information with a Coldwell Banker agent to contact me about my real estate needs.
By clicking Contact I agree a Coldwell Banker Agent may contact me by phone or text message including by automated means and prerecorded messages about real estate services, and that I can access real estate services without providing my phone number. I acknowledge that I have read and agree to the Terms of Use and Privacy Notice.
Contact an Agent
Yes, I would like more information from Coldwell Banker. Please use and/or share my information with a Coldwell Banker agent to contact me about my real estate needs.
By clicking Contact I agree a Coldwell Banker Agent may contact me by phone or text message including by automated means and prerecorded messages about real estate services, and that I can access real estate services without providing my phone number. I acknowledge that I have read and agree to the Terms of Use and Privacy Notice.