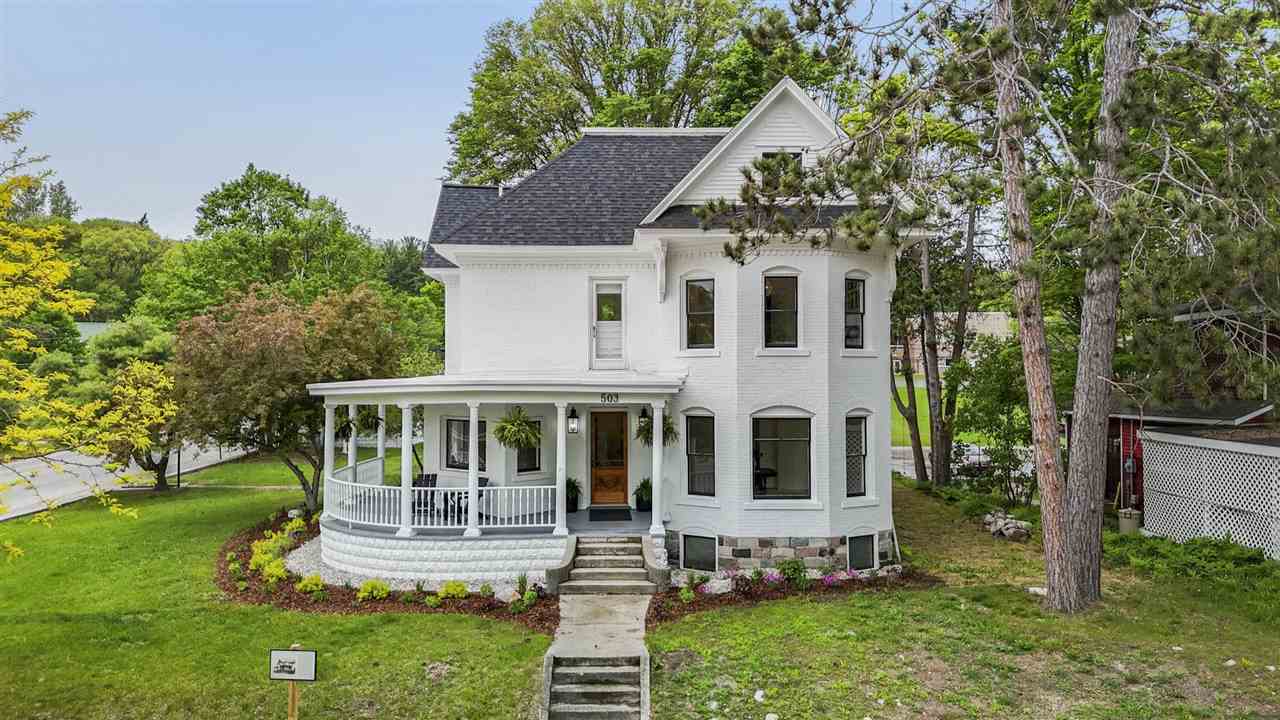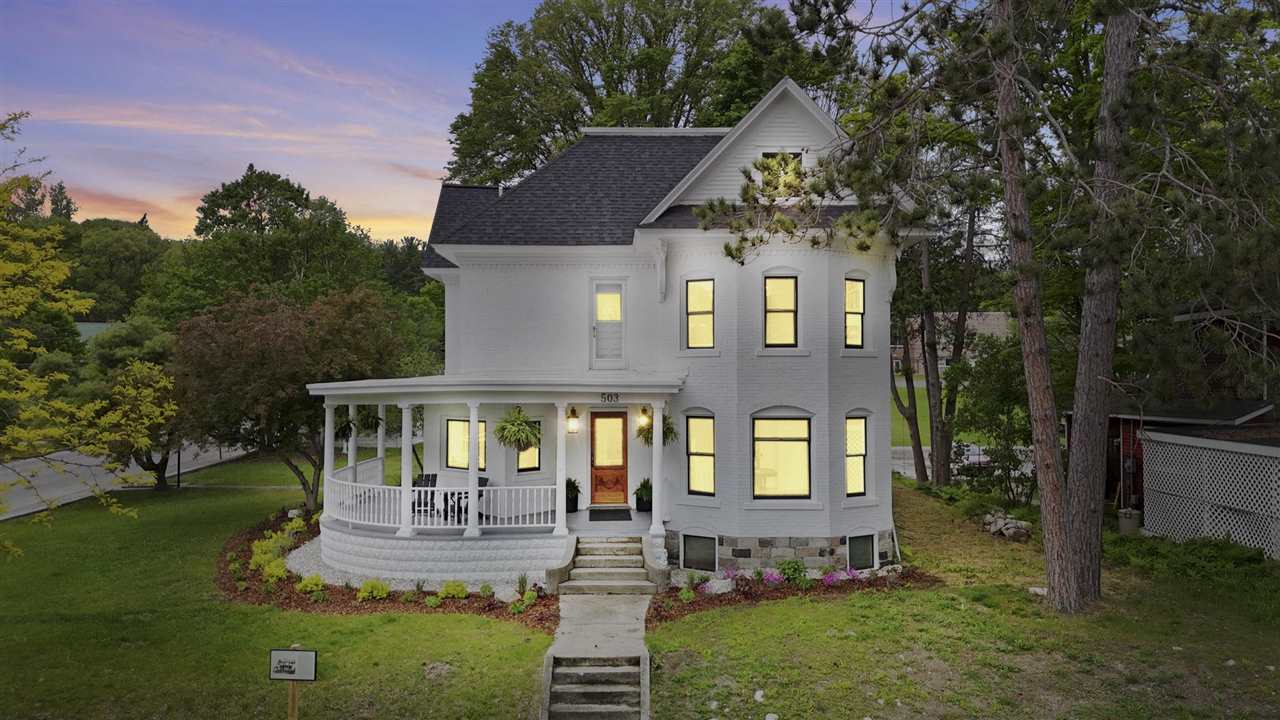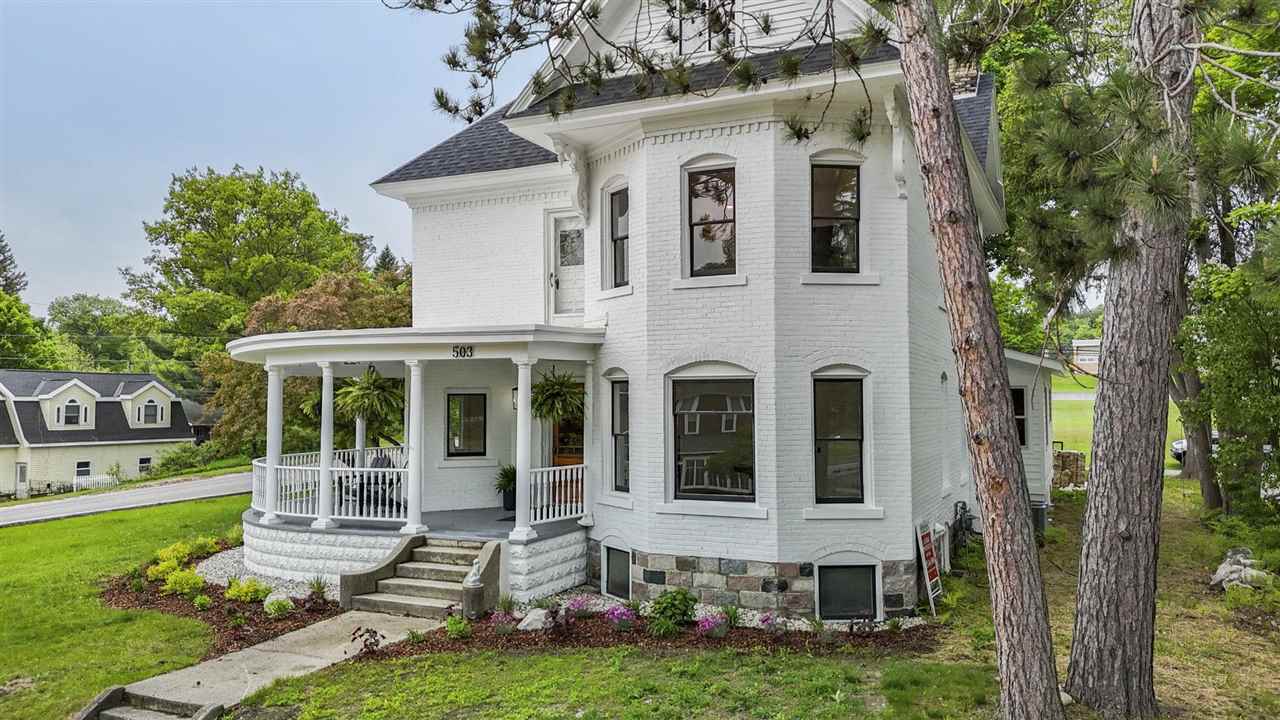


503 N Bridge Street, Bellaire, MI 49615-9429
$1,200,000
4
Beds
4
Baths
3,500
Sq Ft
Single Family
Active
Listed by
Dennis Irelan
Lakeside Properties Real Estate - Elk Rapids
231-264-5000
Last updated:
June 29, 2025, 02:57 PM
MLS#
476745
Source:
MI NMMLS
About This Home
Home Facts
Single Family
4 Baths
4 Bedrooms
Built in 1905
Price Summary
1,200,000
$342 per Sq. Ft.
MLS #:
476745
Last Updated:
June 29, 2025, 02:57 PM
Rooms & Interior
Bedrooms
Total Bedrooms:
4
Bathrooms
Total Bathrooms:
4
Full Bathrooms:
3
Interior
Living Area:
3,500 Sq. Ft.
Structure
Structure
Building Area:
3,500 Sq. Ft.
Year Built:
1905
Lot
Lot Size (Sq. Ft):
14,810
Finances & Disclosures
Price:
$1,200,000
Price per Sq. Ft:
$342 per Sq. Ft.
Contact an Agent
Yes, I would like more information from Coldwell Banker. Please use and/or share my information with a Coldwell Banker agent to contact me about my real estate needs.
By clicking Contact I agree a Coldwell Banker Agent may contact me by phone or text message including by automated means and prerecorded messages about real estate services, and that I can access real estate services without providing my phone number. I acknowledge that I have read and agree to the Terms of Use and Privacy Notice.
Contact an Agent
Yes, I would like more information from Coldwell Banker. Please use and/or share my information with a Coldwell Banker agent to contact me about my real estate needs.
By clicking Contact I agree a Coldwell Banker Agent may contact me by phone or text message including by automated means and prerecorded messages about real estate services, and that I can access real estate services without providing my phone number. I acknowledge that I have read and agree to the Terms of Use and Privacy Notice.