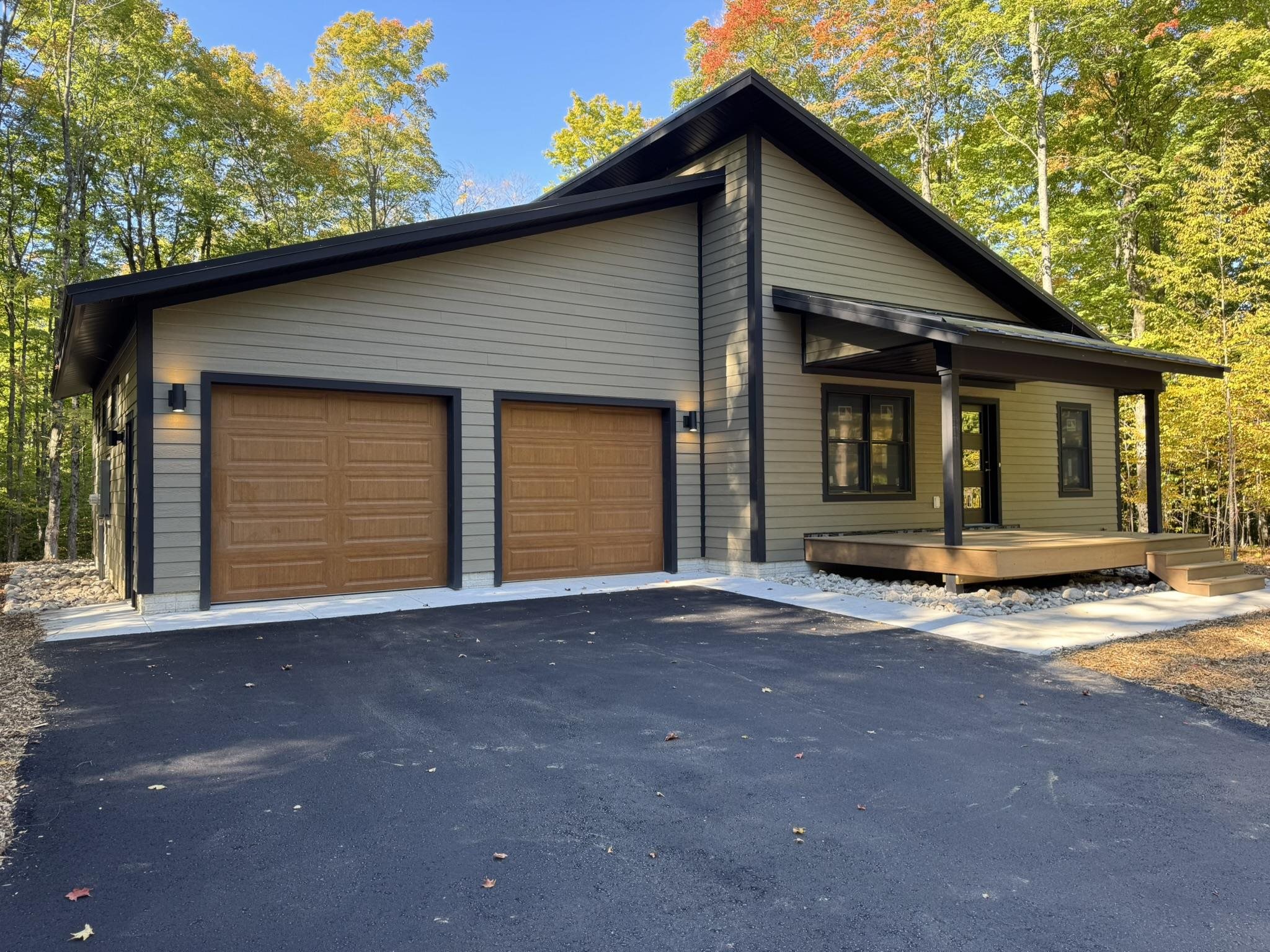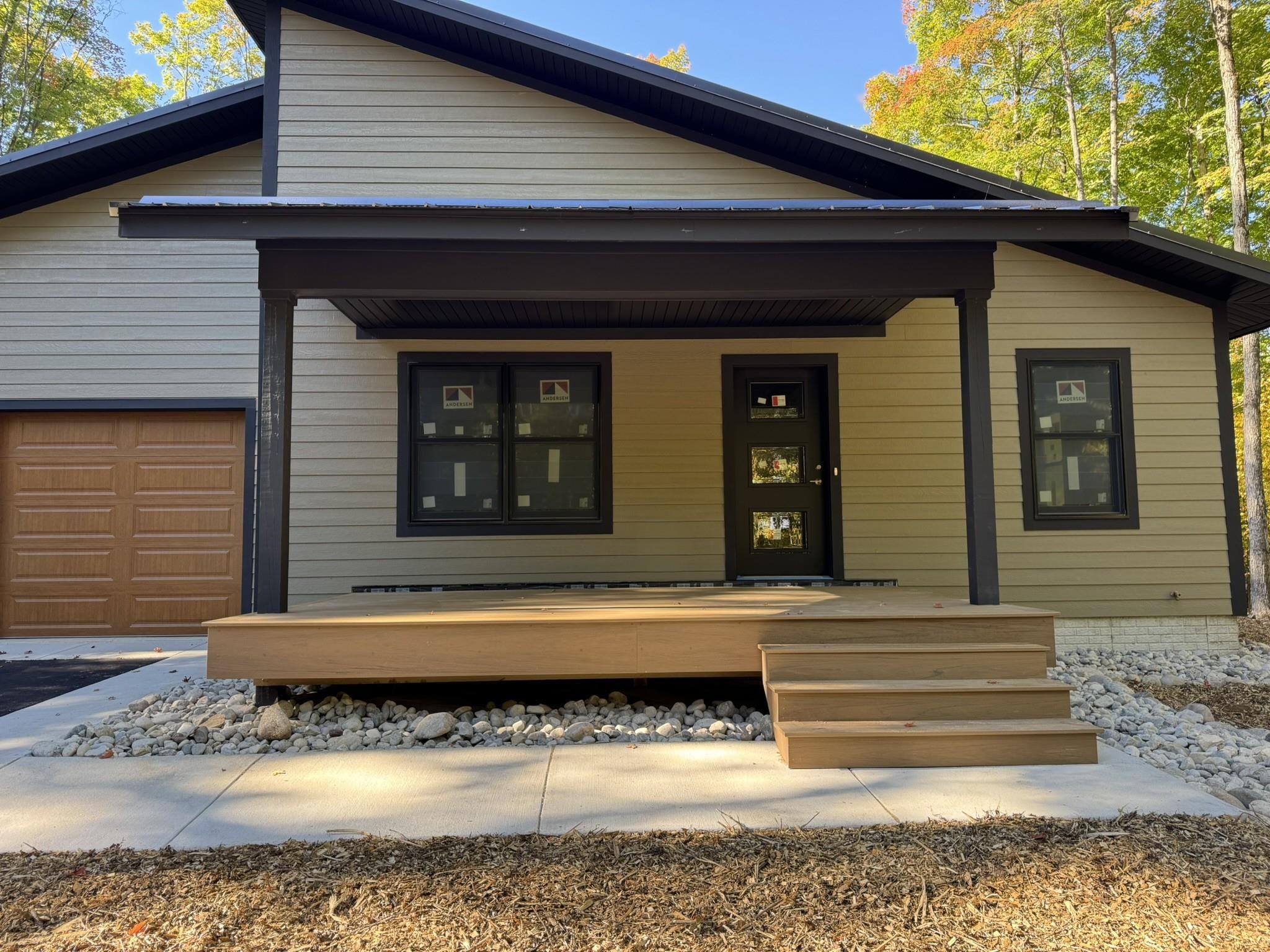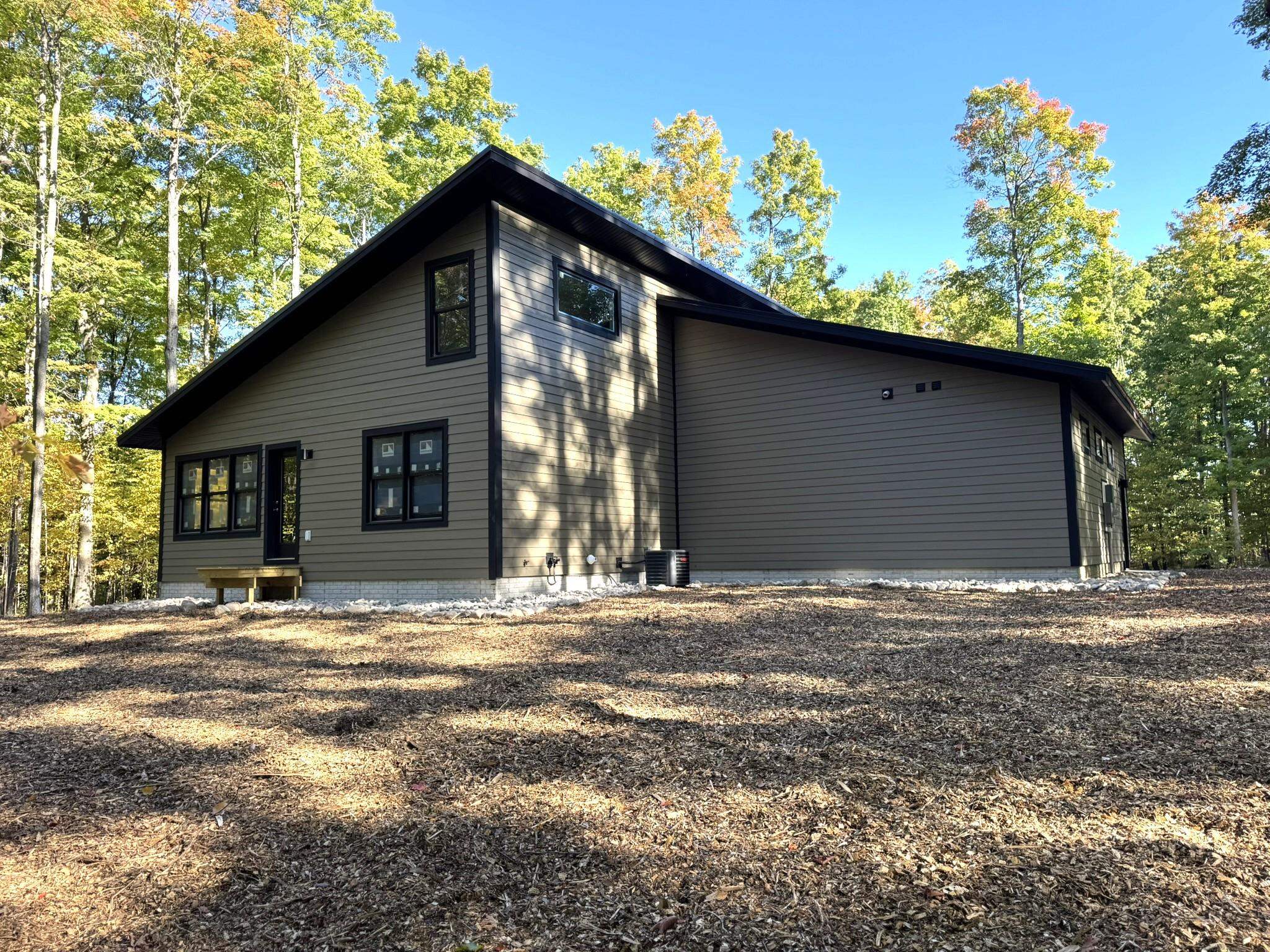


2418 Hawks Eye DR, Bellaire, MI 49615
$649,000
3
Beds
2
Baths
1,700
Sq Ft
Single Family
Active
Listed by
Sarah E Burlingame
Up North Properties
231-498-2498
Last updated:
October 24, 2025, 09:58 AM
MLS#
78080062876
Source:
MI REALCOMP
About This Home
Home Facts
Single Family
2 Baths
3 Bedrooms
Built in 2025
Price Summary
649,000
$381 per Sq. Ft.
MLS #:
78080062876
Last Updated:
October 24, 2025, 09:58 AM
Added:
9 day(s) ago
Rooms & Interior
Bedrooms
Total Bedrooms:
3
Bathrooms
Total Bathrooms:
2
Full Bathrooms:
2
Interior
Living Area:
1,700 Sq. Ft.
Structure
Structure
Architectural Style:
Contemporary, Ranch
Year Built:
2025
Lot
Lot Size (Sq. Ft):
19,602
Finances & Disclosures
Price:
$649,000
Price per Sq. Ft:
$381 per Sq. Ft.
Contact an Agent
Yes, I would like more information from Coldwell Banker. Please use and/or share my information with a Coldwell Banker agent to contact me about my real estate needs.
By clicking Contact I agree a Coldwell Banker Agent may contact me by phone or text message including by automated means and prerecorded messages about real estate services, and that I can access real estate services without providing my phone number. I acknowledge that I have read and agree to the Terms of Use and Privacy Notice.
Contact an Agent
Yes, I would like more information from Coldwell Banker. Please use and/or share my information with a Coldwell Banker agent to contact me about my real estate needs.
By clicking Contact I agree a Coldwell Banker Agent may contact me by phone or text message including by automated means and prerecorded messages about real estate services, and that I can access real estate services without providing my phone number. I acknowledge that I have read and agree to the Terms of Use and Privacy Notice.