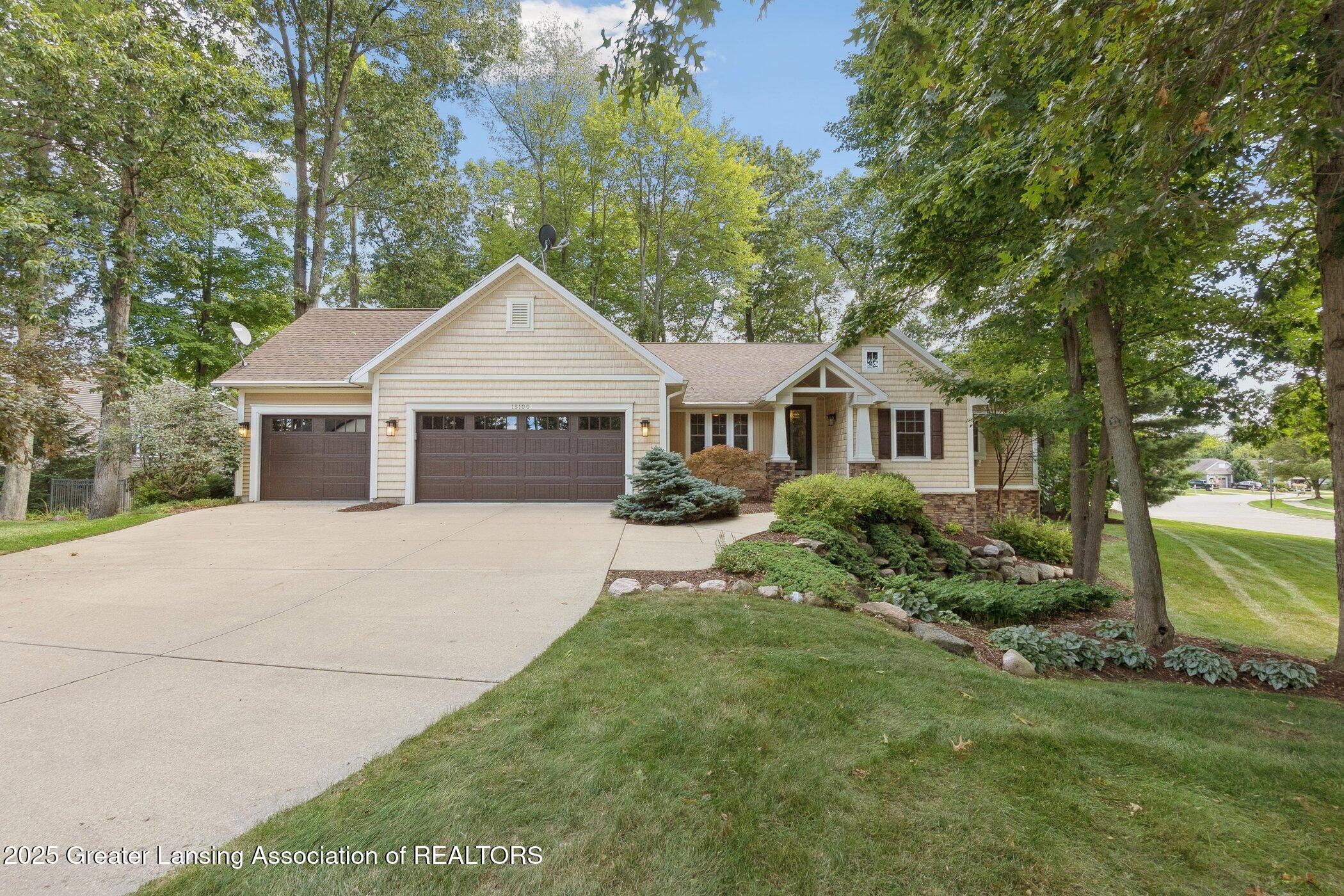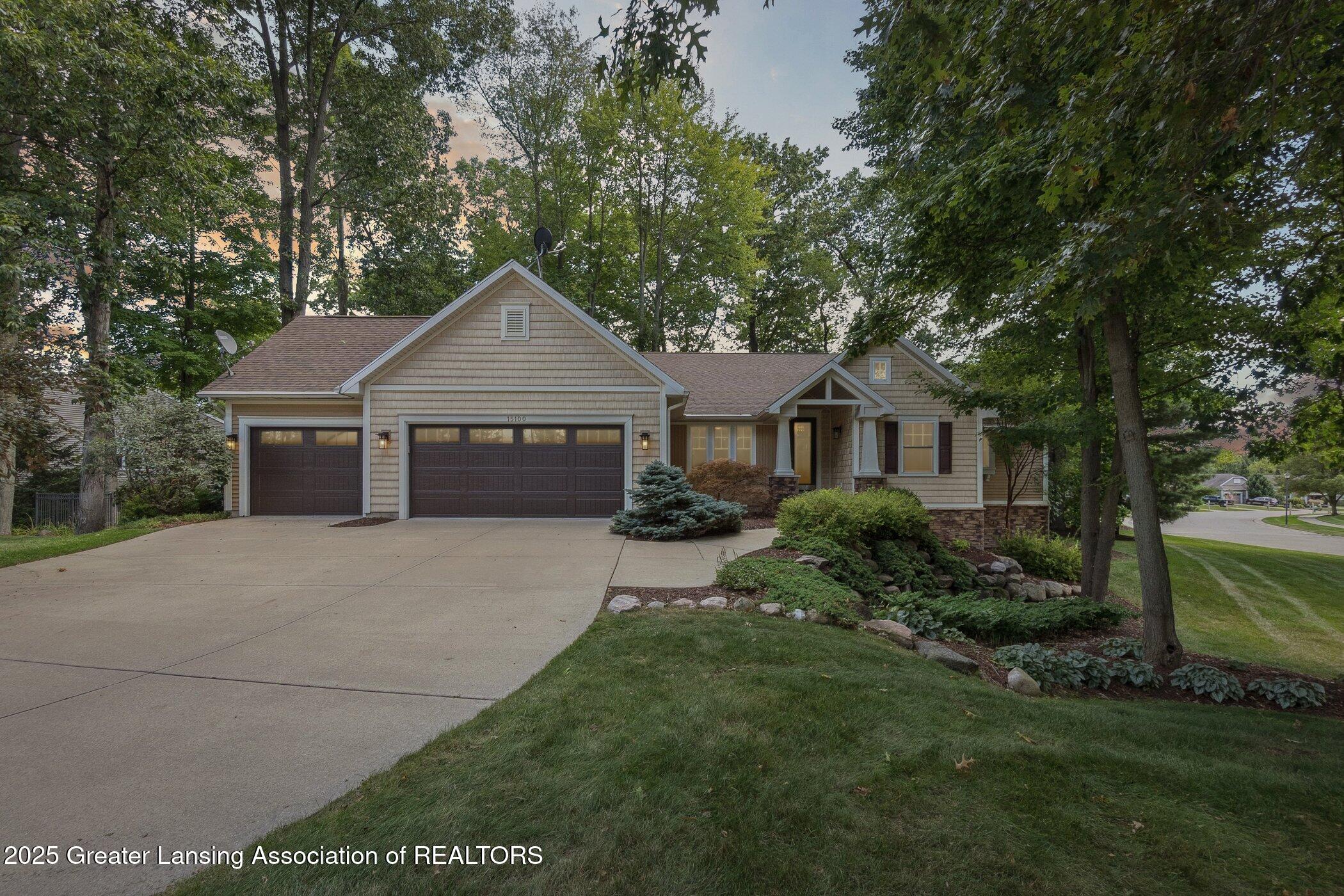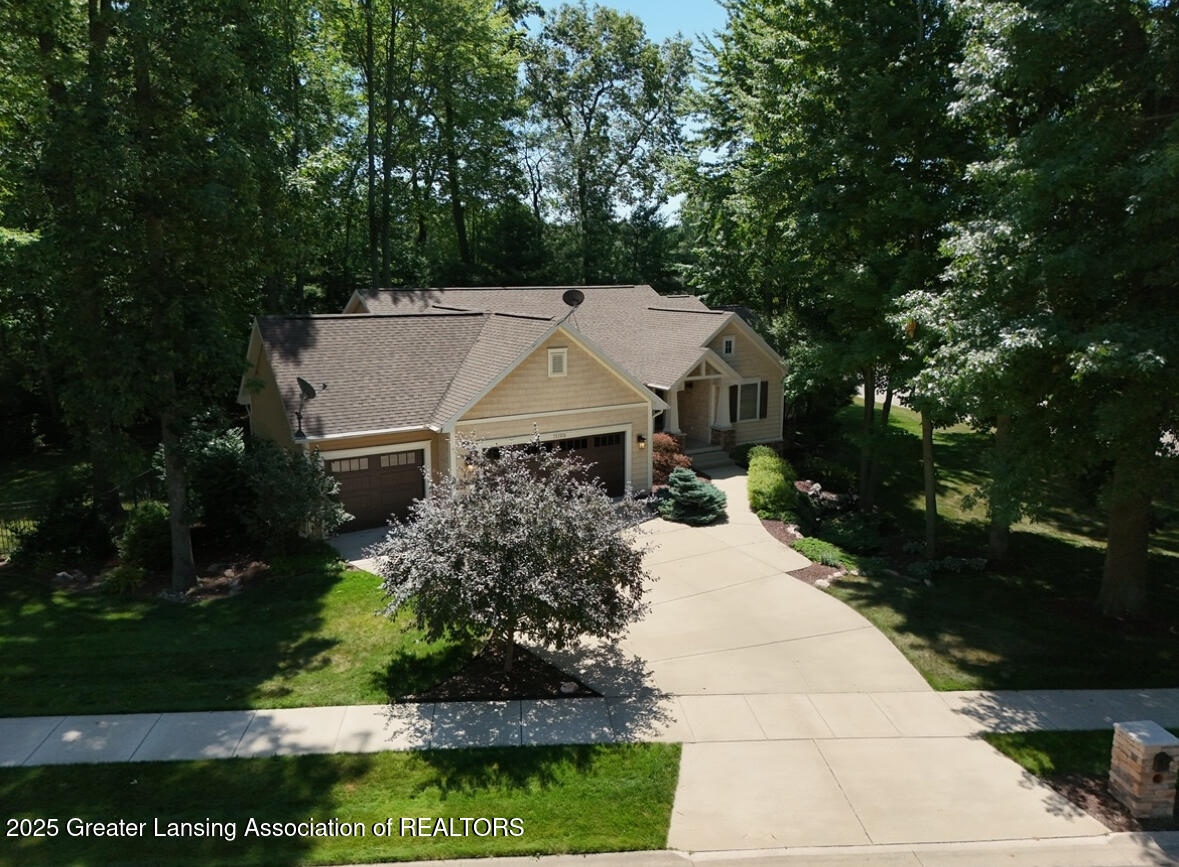


15100 Mulligan Drive, Bath, MI 48808
$740,000
4
Beds
3
Baths
3,332
Sq Ft
Single Family
Active
Listed by
Jessica Maitland
RE/MAX Real Estate Professionals
517-339-8255
Last updated:
September 4, 2025, 03:51 PM
MLS#
290897
Source:
MI GLAR
About This Home
Home Facts
Single Family
3 Baths
4 Bedrooms
Built in 2006
Price Summary
740,000
$222 per Sq. Ft.
MLS #:
290897
Last Updated:
September 4, 2025, 03:51 PM
Added:
4 day(s) ago
Rooms & Interior
Bedrooms
Total Bedrooms:
4
Bathrooms
Total Bathrooms:
3
Full Bathrooms:
3
Interior
Living Area:
3,332 Sq. Ft.
Structure
Structure
Architectural Style:
Ranch, Site Condo
Building Area:
3,684 Sq. Ft.
Year Built:
2006
Lot
Lot Size (Sq. Ft):
18,730
Finances & Disclosures
Price:
$740,000
Price per Sq. Ft:
$222 per Sq. Ft.
Contact an Agent
Yes, I would like more information from Coldwell Banker. Please use and/or share my information with a Coldwell Banker agent to contact me about my real estate needs.
By clicking Contact I agree a Coldwell Banker Agent may contact me by phone or text message including by automated means and prerecorded messages about real estate services, and that I can access real estate services without providing my phone number. I acknowledge that I have read and agree to the Terms of Use and Privacy Notice.
Contact an Agent
Yes, I would like more information from Coldwell Banker. Please use and/or share my information with a Coldwell Banker agent to contact me about my real estate needs.
By clicking Contact I agree a Coldwell Banker Agent may contact me by phone or text message including by automated means and prerecorded messages about real estate services, and that I can access real estate services without providing my phone number. I acknowledge that I have read and agree to the Terms of Use and Privacy Notice.