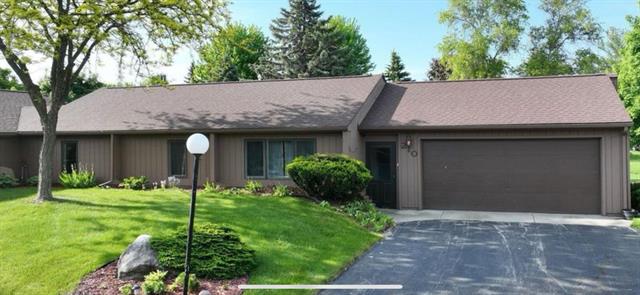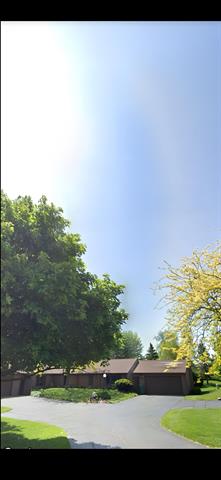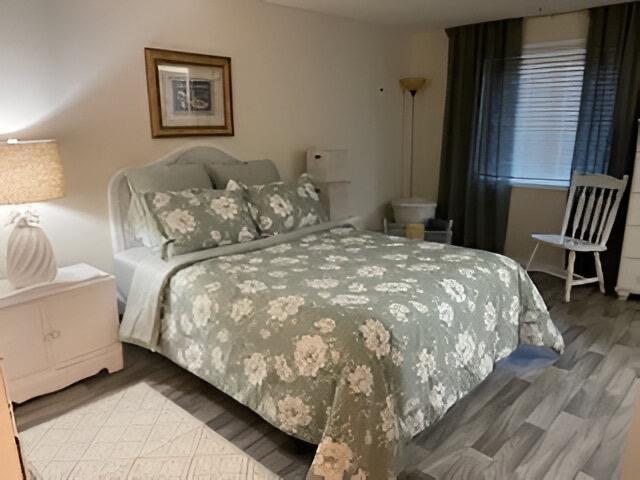


210 Darley Avenue A, Auburn, MI 48611
$149,000
2
Beds
2
Baths
1,120
Sq Ft
Single Family
Pending
Listed by
Jr. Quinones-Blehm
Traverse Real Estate
231-590-5091
Last updated:
May 31, 2025, 07:26 AM
MLS#
78080053496
Source:
MI REALCOMP
About This Home
Home Facts
Single Family
2 Baths
2 Bedrooms
Built in 1984
Price Summary
149,000
$133 per Sq. Ft.
MLS #:
78080053496
Last Updated:
May 31, 2025, 07:26 AM
Added:
5 month(s) ago
Rooms & Interior
Bedrooms
Total Bedrooms:
2
Bathrooms
Total Bathrooms:
2
Full Bathrooms:
2
Interior
Living Area:
1,120 Sq. Ft.
Structure
Structure
Architectural Style:
Ranch
Year Built:
1984
Finances & Disclosures
Price:
$149,000
Price per Sq. Ft:
$133 per Sq. Ft.
Contact an Agent
Yes, I would like more information from Coldwell Banker. Please use and/or share my information with a Coldwell Banker agent to contact me about my real estate needs.
By clicking Contact I agree a Coldwell Banker Agent may contact me by phone or text message including by automated means and prerecorded messages about real estate services, and that I can access real estate services without providing my phone number. I acknowledge that I have read and agree to the Terms of Use and Privacy Notice.
Contact an Agent
Yes, I would like more information from Coldwell Banker. Please use and/or share my information with a Coldwell Banker agent to contact me about my real estate needs.
By clicking Contact I agree a Coldwell Banker Agent may contact me by phone or text message including by automated means and prerecorded messages about real estate services, and that I can access real estate services without providing my phone number. I acknowledge that I have read and agree to the Terms of Use and Privacy Notice.