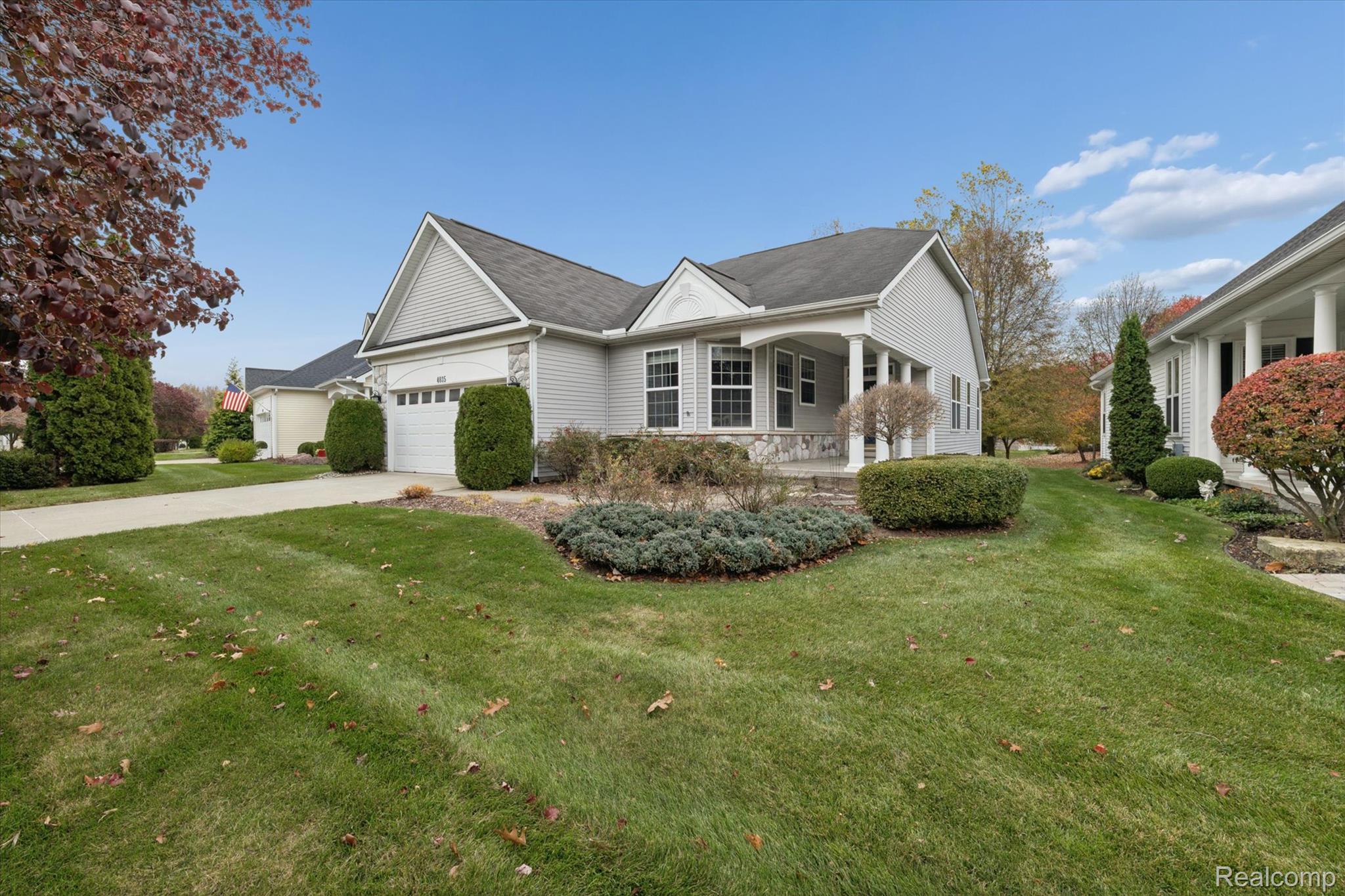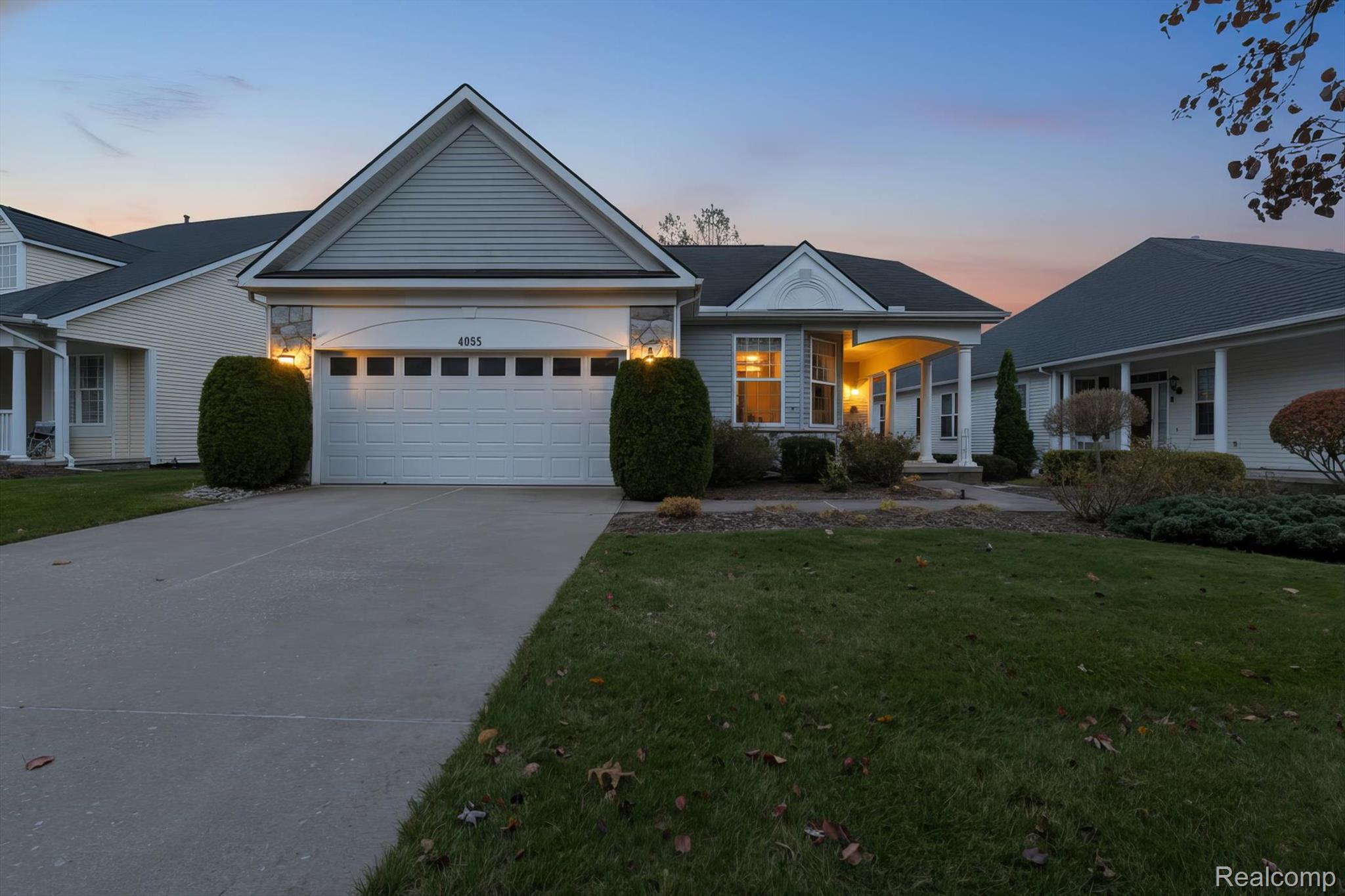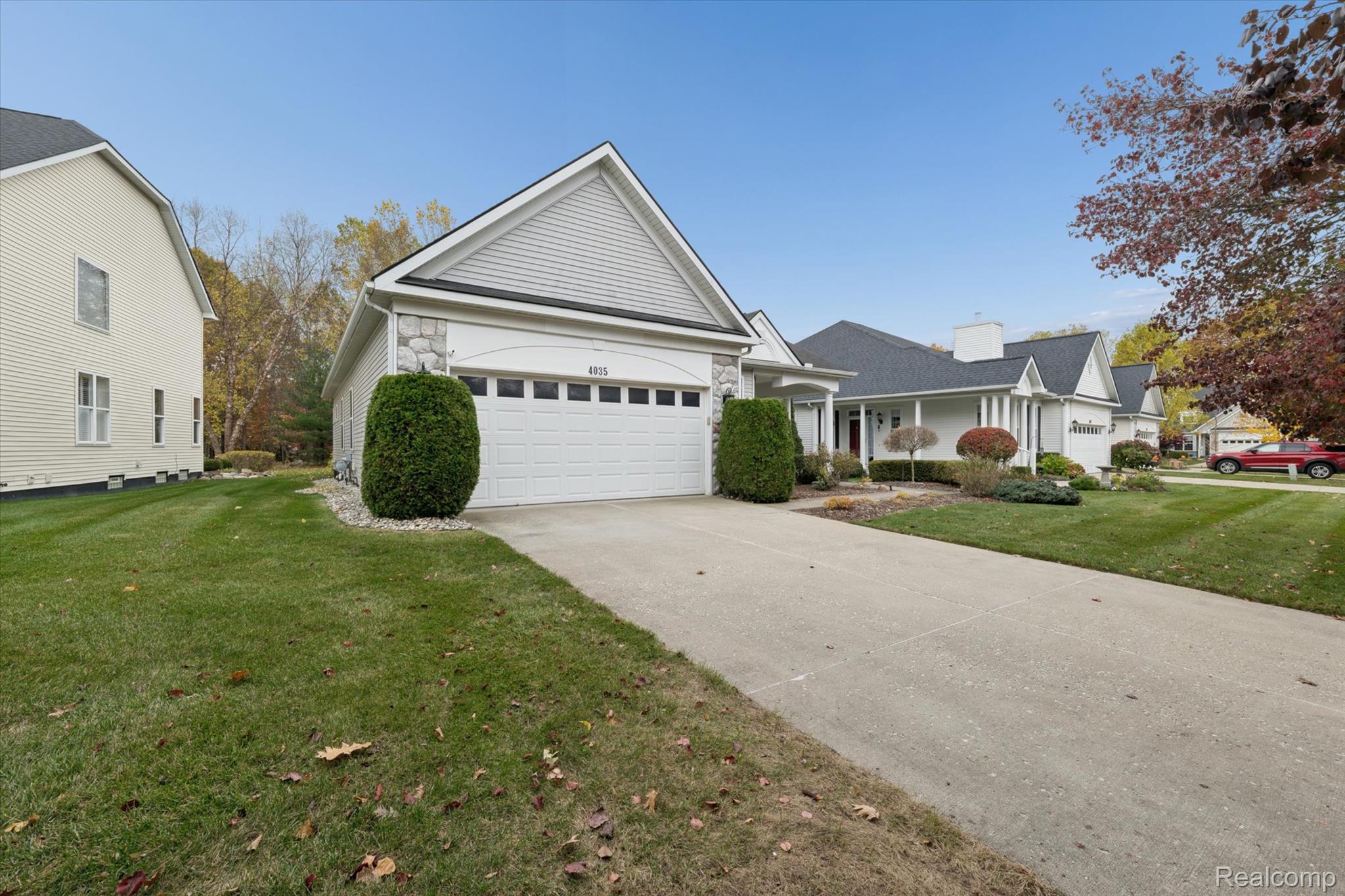


4035 Hillsdale Drive, Auburnhills, MI 48326
$485,000
3
Beds
2
Baths
1,840
Sq Ft
Single Family
Pending
Listed by
Deborah C Corey
Megan K Wood
Berkshire Hathaway HomeServices Kee Realty
248-651-1200
Last updated:
November 11, 2025, 08:51 AM
MLS#
20251052147
Source:
MI REALCOMP
About This Home
Home Facts
Single Family
2 Baths
3 Bedrooms
Built in 2002
Price Summary
485,000
$263 per Sq. Ft.
MLS #:
20251052147
Last Updated:
November 11, 2025, 08:51 AM
Added:
5 day(s) ago
Rooms & Interior
Bedrooms
Total Bedrooms:
3
Bathrooms
Total Bathrooms:
2
Full Bathrooms:
2
Interior
Living Area:
1,840 Sq. Ft.
Structure
Structure
Architectural Style:
Ranch
Year Built:
2002
Finances & Disclosures
Price:
$485,000
Price per Sq. Ft:
$263 per Sq. Ft.
Contact an Agent
Yes, I would like more information from Coldwell Banker. Please use and/or share my information with a Coldwell Banker agent to contact me about my real estate needs.
By clicking Contact I agree a Coldwell Banker Agent may contact me by phone or text message including by automated means and prerecorded messages about real estate services, and that I can access real estate services without providing my phone number. I acknowledge that I have read and agree to the Terms of Use and Privacy Notice.
Contact an Agent
Yes, I would like more information from Coldwell Banker. Please use and/or share my information with a Coldwell Banker agent to contact me about my real estate needs.
By clicking Contact I agree a Coldwell Banker Agent may contact me by phone or text message including by automated means and prerecorded messages about real estate services, and that I can access real estate services without providing my phone number. I acknowledge that I have read and agree to the Terms of Use and Privacy Notice.