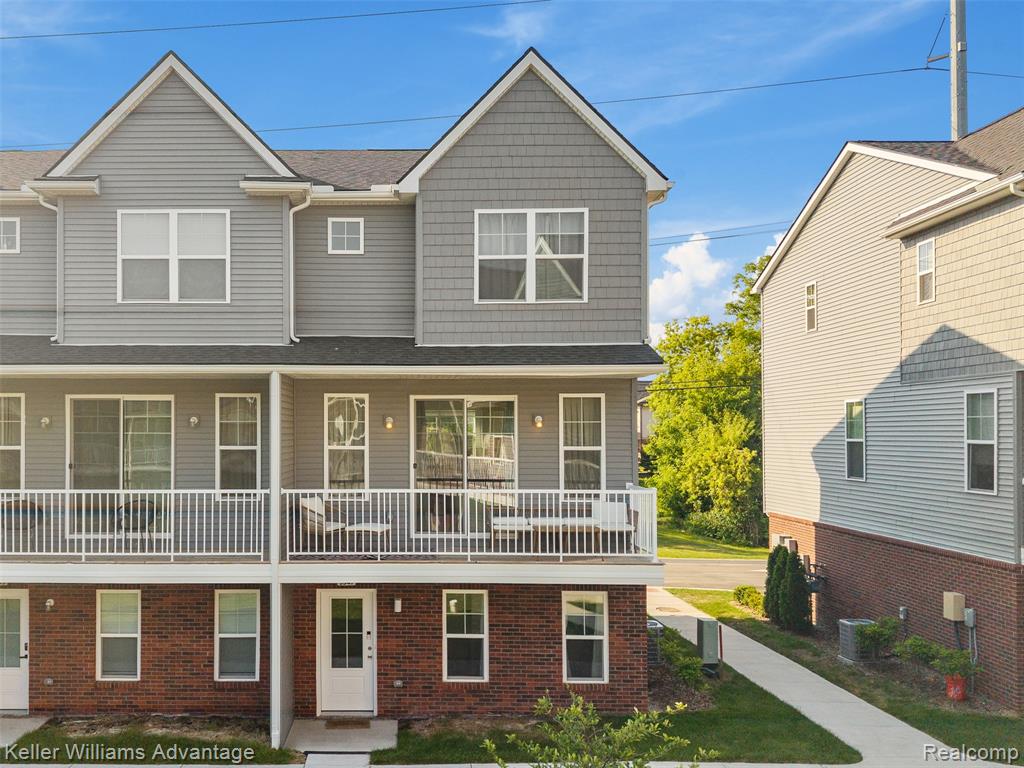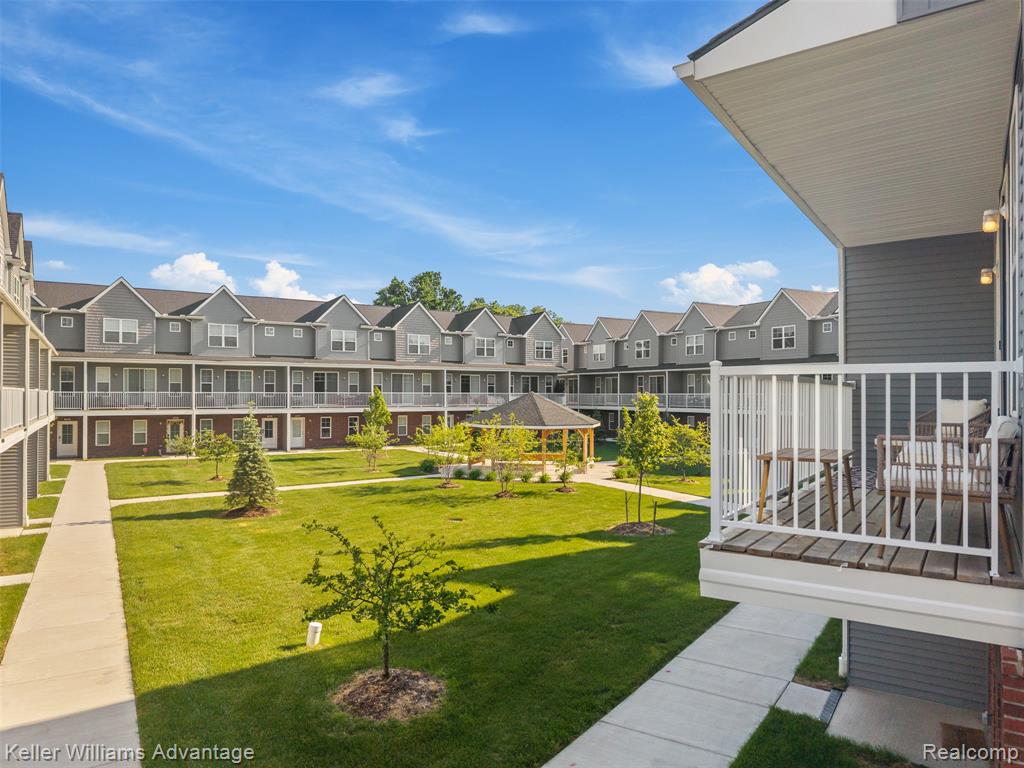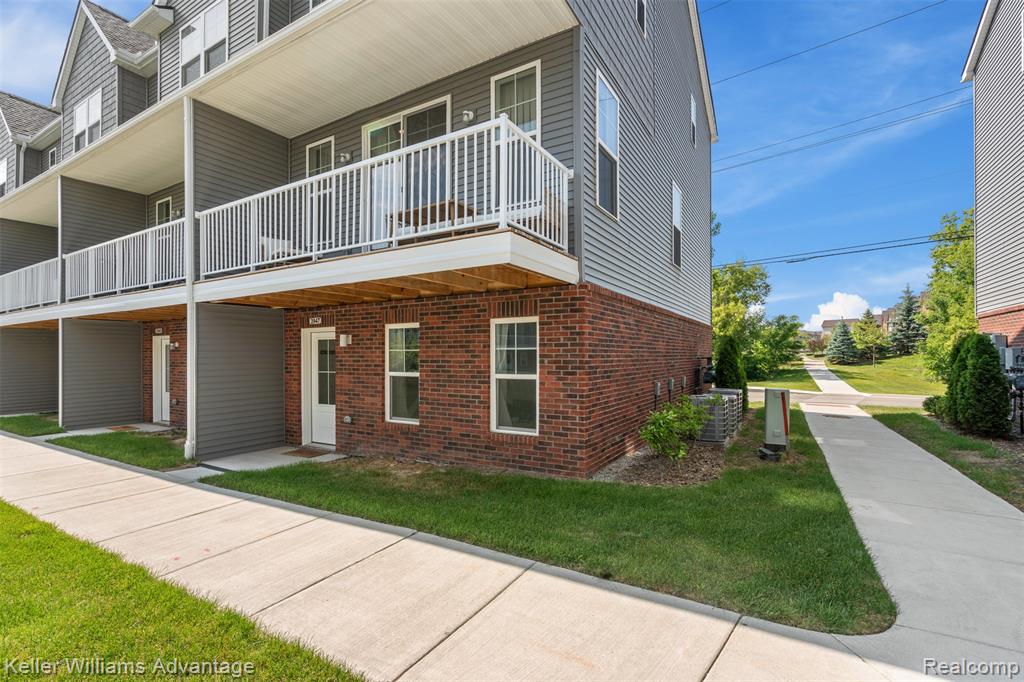


Listed by
Lygia Galizia
Keller Williams Advantage
248-380-8800
Last updated:
June 20, 2025, 09:25 PM
MLS#
60402936
Source:
MI REALSOURCE
About This Home
Home Facts
Condo
3 Baths
3 Bedrooms
Built in 2022
Price Summary
360,000
$201 per Sq. Ft.
MLS #:
60402936
Last Updated:
June 20, 2025, 09:25 PM
Added:
10 day(s) ago
Rooms & Interior
Bedrooms
Total Bedrooms:
3
Bathrooms
Total Bathrooms:
3
Full Bathrooms:
2
Interior
Living Area:
1,791 Sq. Ft.
Structure
Structure
Architectural Style:
Townhouse
Building Area:
1,791 Sq. Ft.
Year Built:
2022
Finances & Disclosures
Price:
$360,000
Price per Sq. Ft:
$201 per Sq. Ft.
Contact an Agent
Yes, I would like more information from Coldwell Banker. Please use and/or share my information with a Coldwell Banker agent to contact me about my real estate needs.
By clicking Contact I agree a Coldwell Banker Agent may contact me by phone or text message including by automated means and prerecorded messages about real estate services, and that I can access real estate services without providing my phone number. I acknowledge that I have read and agree to the Terms of Use and Privacy Notice.
Contact an Agent
Yes, I would like more information from Coldwell Banker. Please use and/or share my information with a Coldwell Banker agent to contact me about my real estate needs.
By clicking Contact I agree a Coldwell Banker Agent may contact me by phone or text message including by automated means and prerecorded messages about real estate services, and that I can access real estate services without providing my phone number. I acknowledge that I have read and agree to the Terms of Use and Privacy Notice.