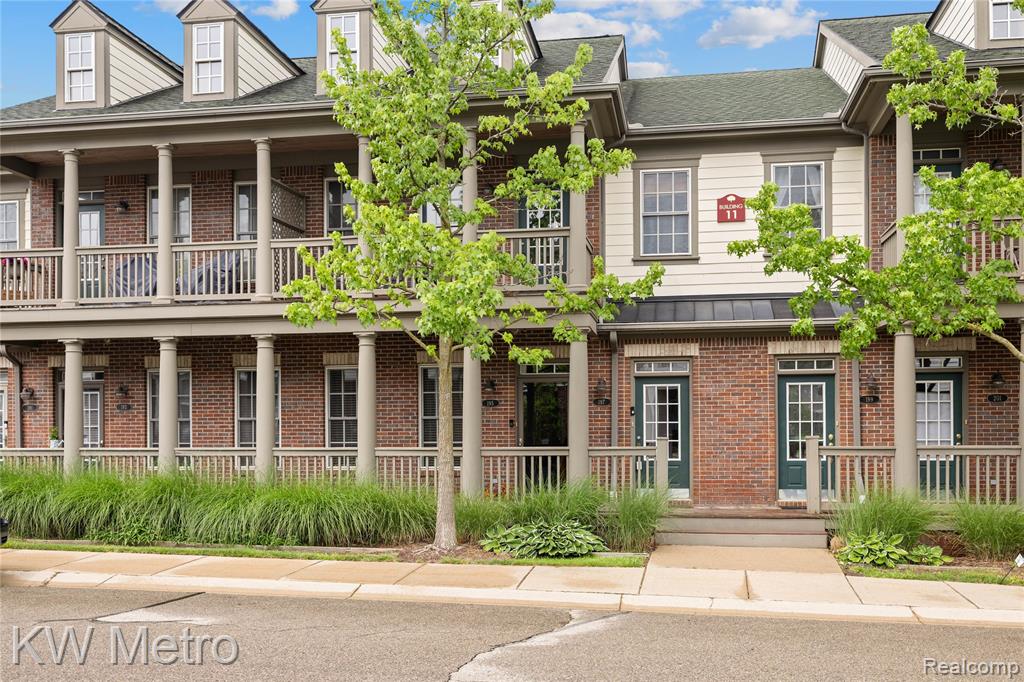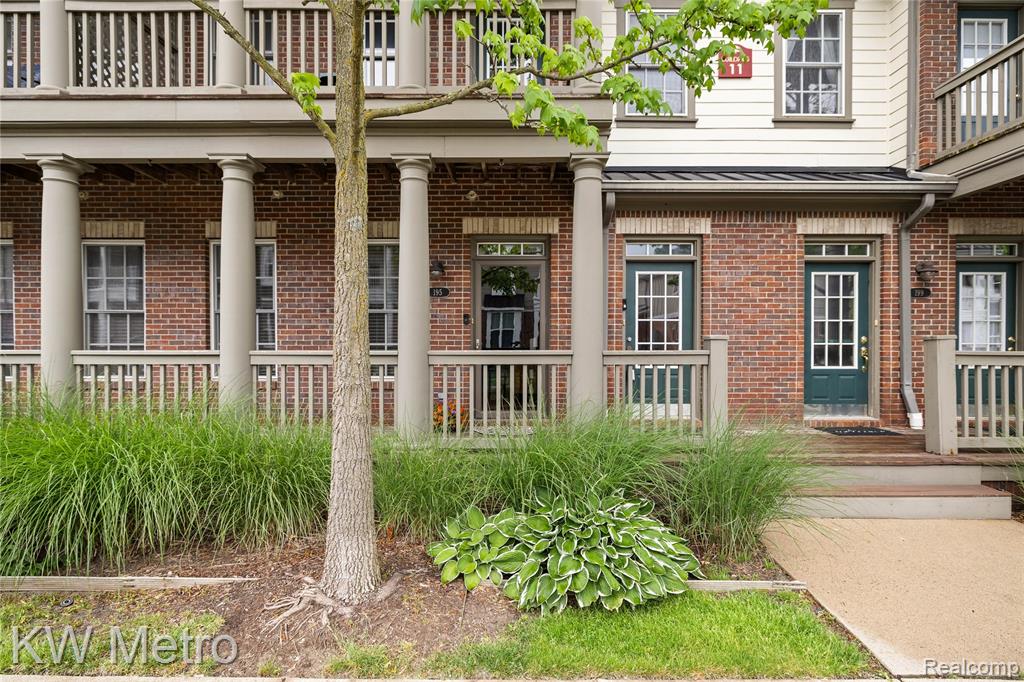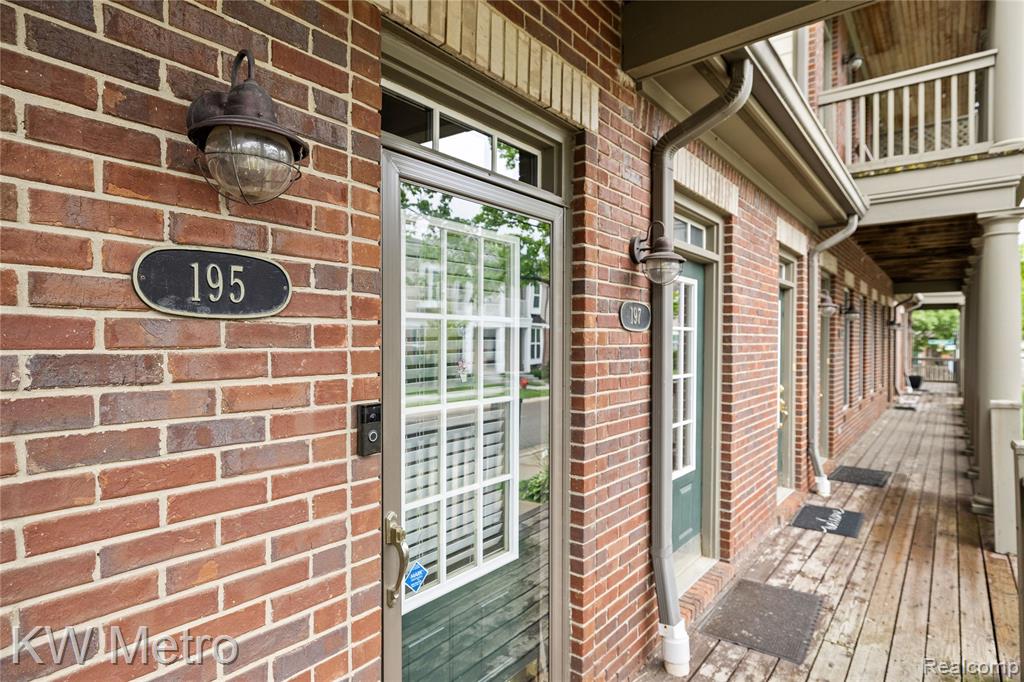


Listed by
Rodney Gammon
Kw Metro
248-288-3500
Last updated:
June 21, 2025, 08:45 PM
MLS#
60405056
Source:
MI REALSOURCE
About This Home
Home Facts
Condo
2 Baths
2 Bedrooms
Built in 2003
Price Summary
254,999
$240 per Sq. Ft.
MLS #:
60405056
Last Updated:
June 21, 2025, 08:45 PM
Added:
3 day(s) ago
Rooms & Interior
Bedrooms
Total Bedrooms:
2
Bathrooms
Total Bathrooms:
2
Full Bathrooms:
2
Interior
Living Area:
1,060 Sq. Ft.
Structure
Structure
Architectural Style:
Condo/Apartment, Ranch
Building Area:
1,060 Sq. Ft.
Year Built:
2003
Finances & Disclosures
Price:
$254,999
Price per Sq. Ft:
$240 per Sq. Ft.
See this home in person
Attend an upcoming open house
Sat, Jun 28
11:00 AM - 03:00 PMSun, Jun 29
12:00 PM - 03:00 PMContact an Agent
Yes, I would like more information from Coldwell Banker. Please use and/or share my information with a Coldwell Banker agent to contact me about my real estate needs.
By clicking Contact I agree a Coldwell Banker Agent may contact me by phone or text message including by automated means and prerecorded messages about real estate services, and that I can access real estate services without providing my phone number. I acknowledge that I have read and agree to the Terms of Use and Privacy Notice.
Contact an Agent
Yes, I would like more information from Coldwell Banker. Please use and/or share my information with a Coldwell Banker agent to contact me about my real estate needs.
By clicking Contact I agree a Coldwell Banker Agent may contact me by phone or text message including by automated means and prerecorded messages about real estate services, and that I can access real estate services without providing my phone number. I acknowledge that I have read and agree to the Terms of Use and Privacy Notice.