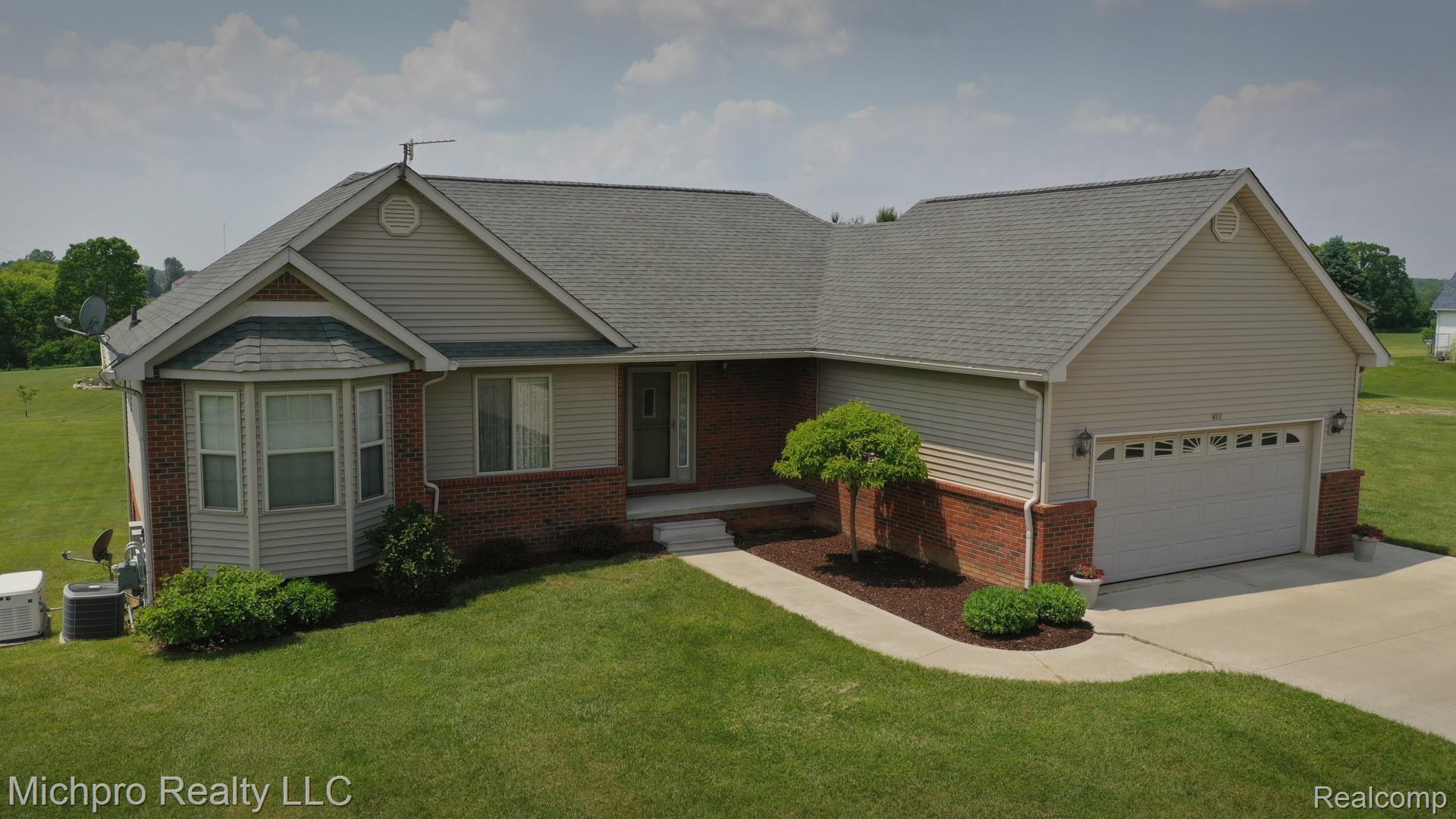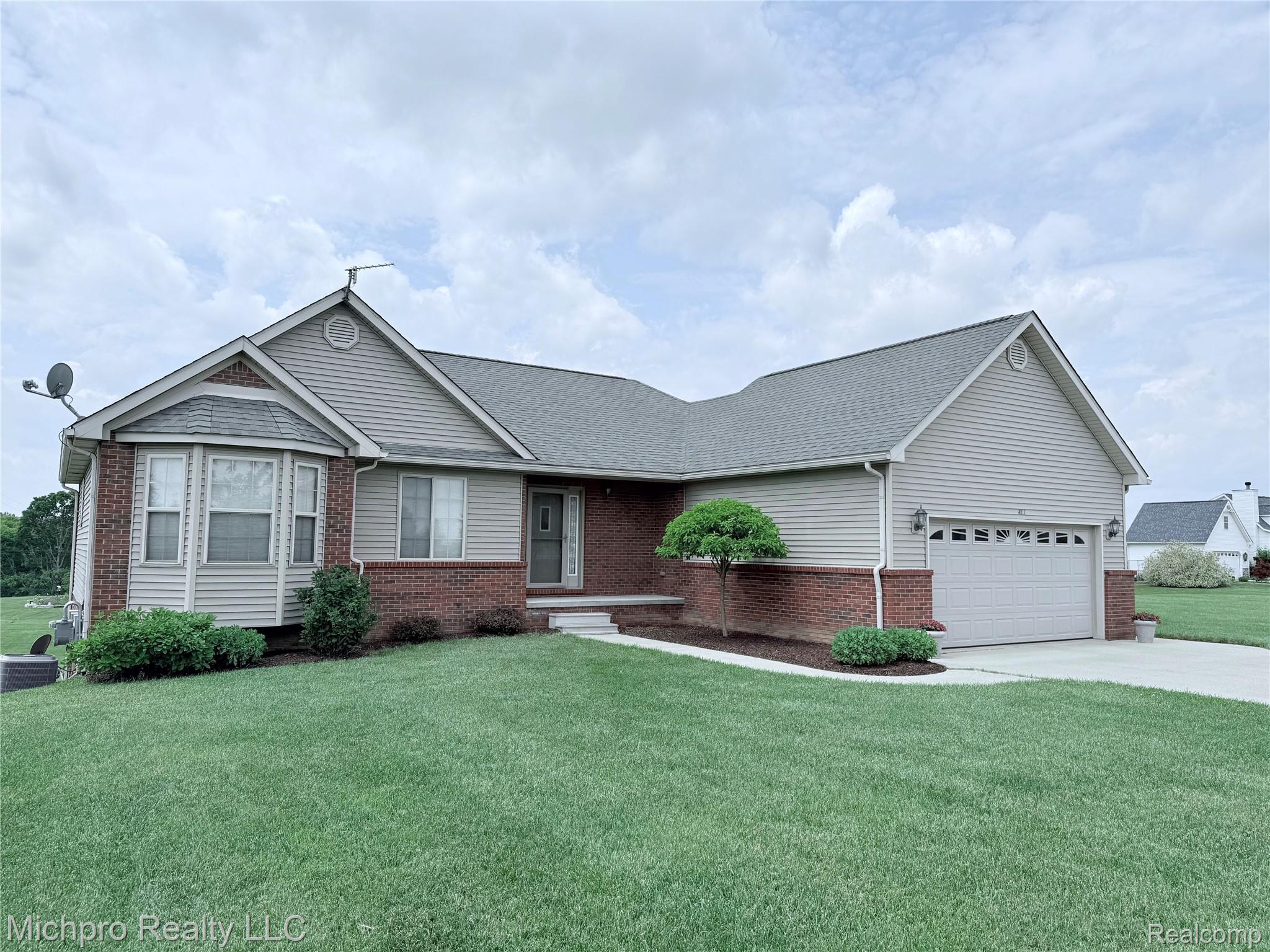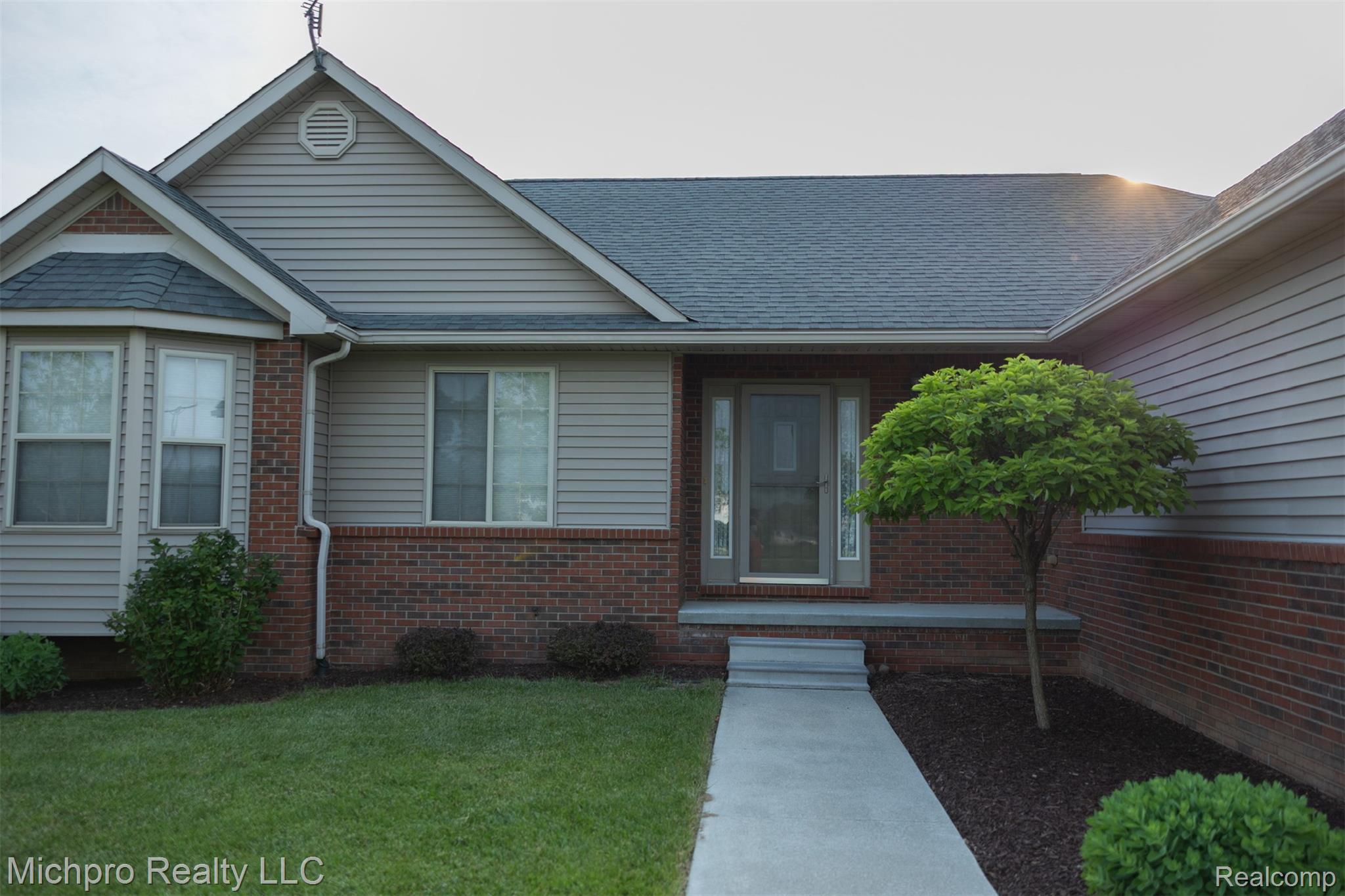


411 ROWLEY DR, Attica, MI 48412
$454,900
3
Beds
2
Baths
1,650
Sq Ft
Single Family
Pending
Listed by
Kimberly Kreiner
Michpro Realty LLC.
810-356-9177
Last updated:
August 7, 2025, 07:32 AM
MLS#
20250035309
Source:
MI REALCOMP
About This Home
Home Facts
Single Family
2 Baths
3 Bedrooms
Built in 2005
Price Summary
454,900
$275 per Sq. Ft.
MLS #:
20250035309
Last Updated:
August 7, 2025, 07:32 AM
Added:
2 month(s) ago
Rooms & Interior
Bedrooms
Total Bedrooms:
3
Bathrooms
Total Bathrooms:
2
Full Bathrooms:
2
Interior
Living Area:
1,650 Sq. Ft.
Structure
Structure
Architectural Style:
Ranch
Year Built:
2005
Lot
Lot Size (Sq. Ft):
111,078
Finances & Disclosures
Price:
$454,900
Price per Sq. Ft:
$275 per Sq. Ft.
Contact an Agent
Yes, I would like more information from Coldwell Banker. Please use and/or share my information with a Coldwell Banker agent to contact me about my real estate needs.
By clicking Contact I agree a Coldwell Banker Agent may contact me by phone or text message including by automated means and prerecorded messages about real estate services, and that I can access real estate services without providing my phone number. I acknowledge that I have read and agree to the Terms of Use and Privacy Notice.
Contact an Agent
Yes, I would like more information from Coldwell Banker. Please use and/or share my information with a Coldwell Banker agent to contact me about my real estate needs.
By clicking Contact I agree a Coldwell Banker Agent may contact me by phone or text message including by automated means and prerecorded messages about real estate services, and that I can access real estate services without providing my phone number. I acknowledge that I have read and agree to the Terms of Use and Privacy Notice.