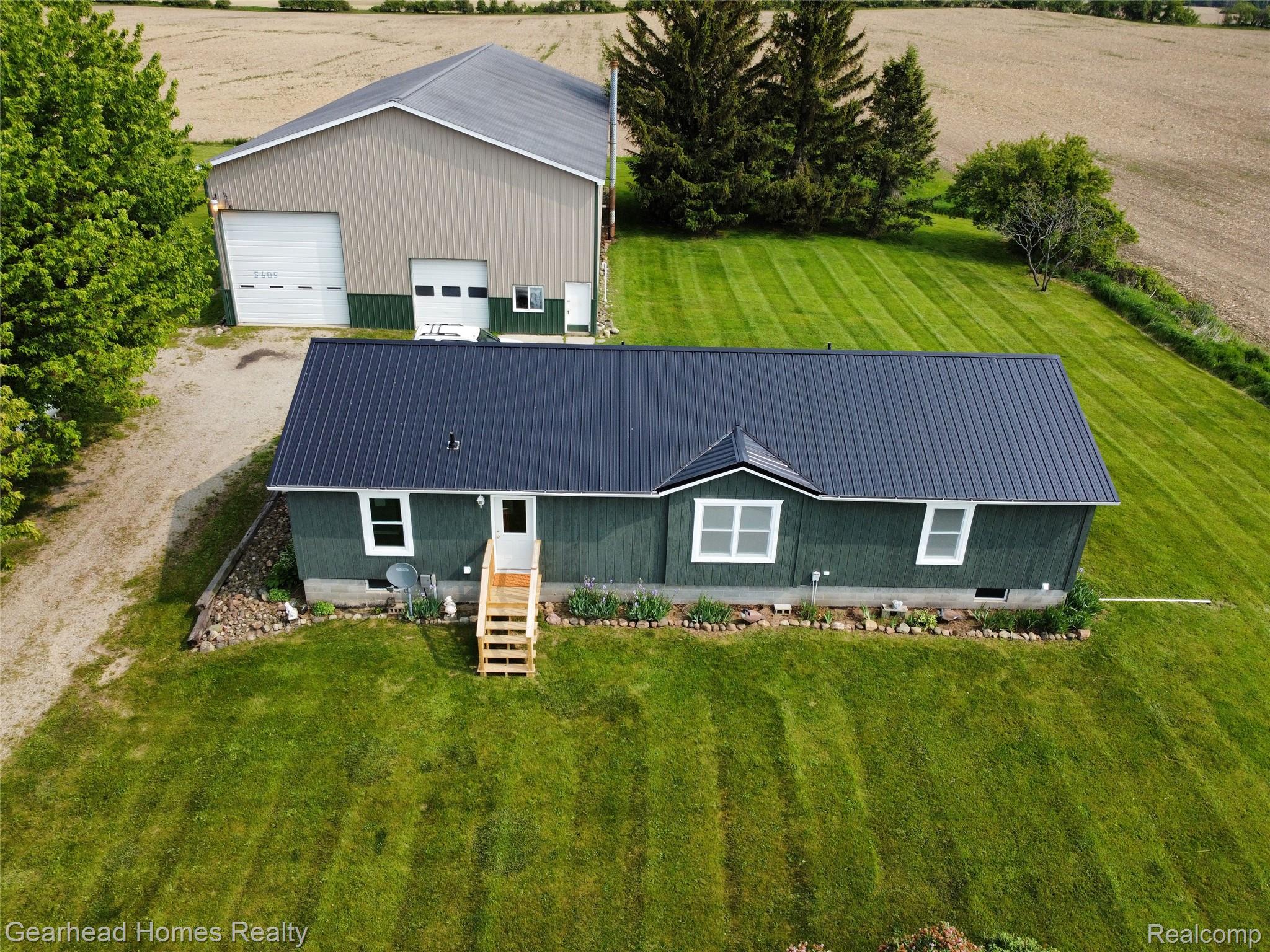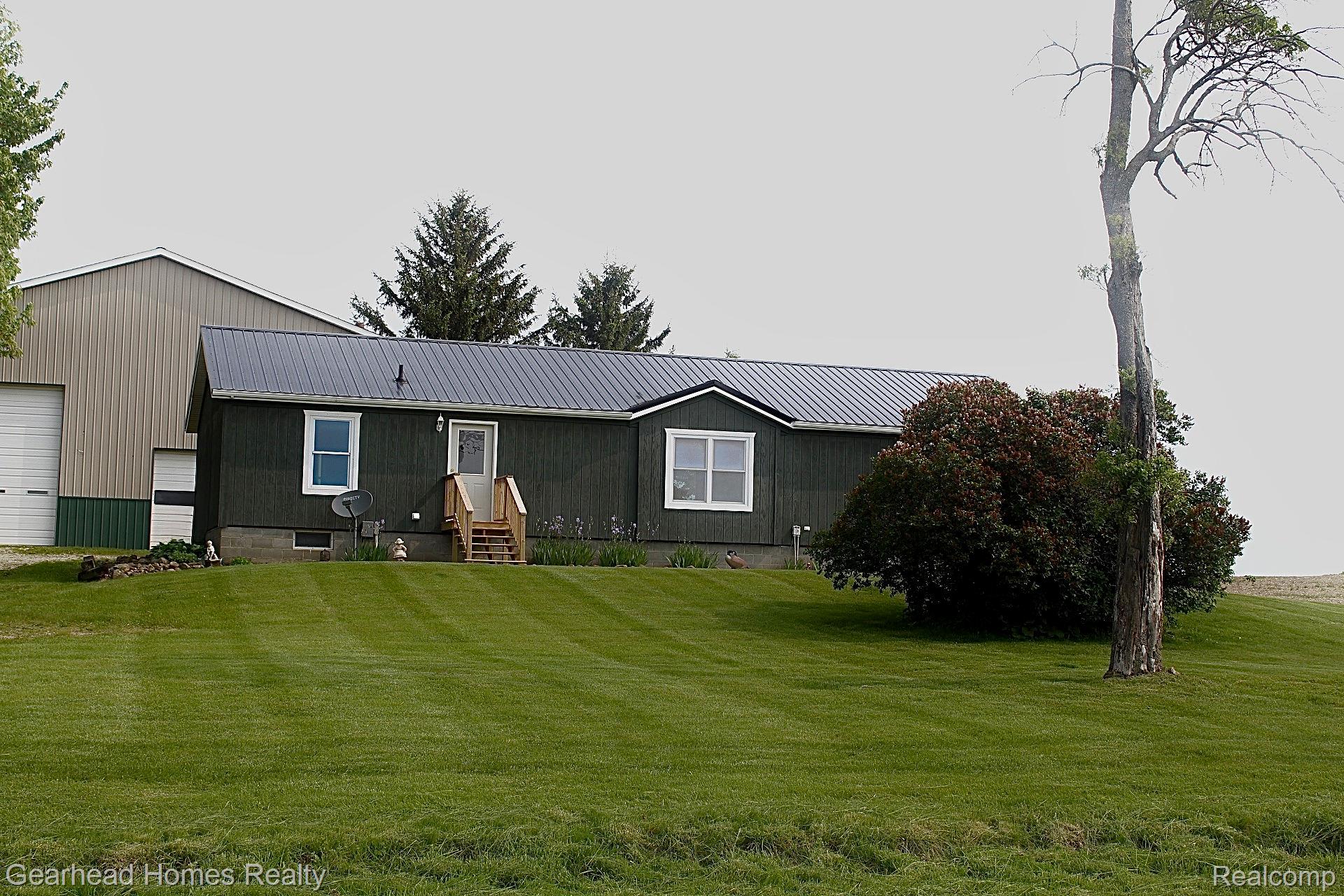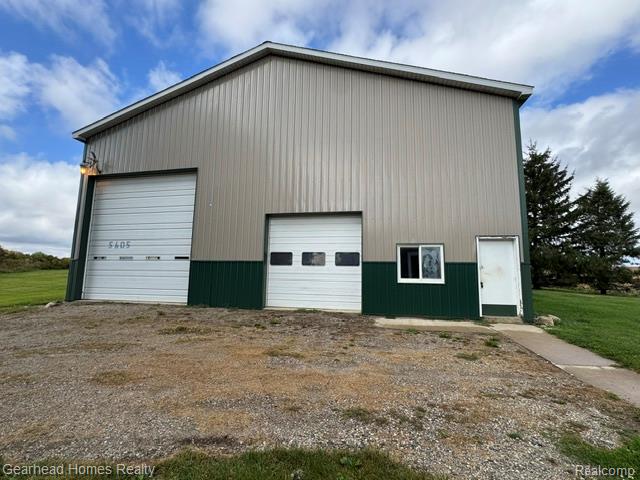


5605 Derby Road, Applegate, MI 48401
$325,000
3
Beds
2
Baths
1,560
Sq Ft
Single Family
Active
Listed by
Thomas Llewellyn
Gearhead Homes Realty Inc
248-974-6003
Last updated:
November 3, 2025, 11:05 AM
MLS#
20251040345
Source:
MI REALCOMP
About This Home
Home Facts
Single Family
2 Baths
3 Bedrooms
Built in 1998
Price Summary
325,000
$208 per Sq. Ft.
MLS #:
20251040345
Last Updated:
November 3, 2025, 11:05 AM
Added:
a month ago
Rooms & Interior
Bedrooms
Total Bedrooms:
3
Bathrooms
Total Bathrooms:
2
Full Bathrooms:
2
Interior
Living Area:
1,560 Sq. Ft.
Structure
Structure
Architectural Style:
Ranch
Year Built:
1998
Lot
Lot Size (Sq. Ft):
78,843
Finances & Disclosures
Price:
$325,000
Price per Sq. Ft:
$208 per Sq. Ft.
Contact an Agent
Yes, I would like more information from Coldwell Banker. Please use and/or share my information with a Coldwell Banker agent to contact me about my real estate needs.
By clicking Contact I agree a Coldwell Banker Agent may contact me by phone or text message including by automated means and prerecorded messages about real estate services, and that I can access real estate services without providing my phone number. I acknowledge that I have read and agree to the Terms of Use and Privacy Notice.
Contact an Agent
Yes, I would like more information from Coldwell Banker. Please use and/or share my information with a Coldwell Banker agent to contact me about my real estate needs.
By clicking Contact I agree a Coldwell Banker Agent may contact me by phone or text message including by automated means and prerecorded messages about real estate services, and that I can access real estate services without providing my phone number. I acknowledge that I have read and agree to the Terms of Use and Privacy Notice.