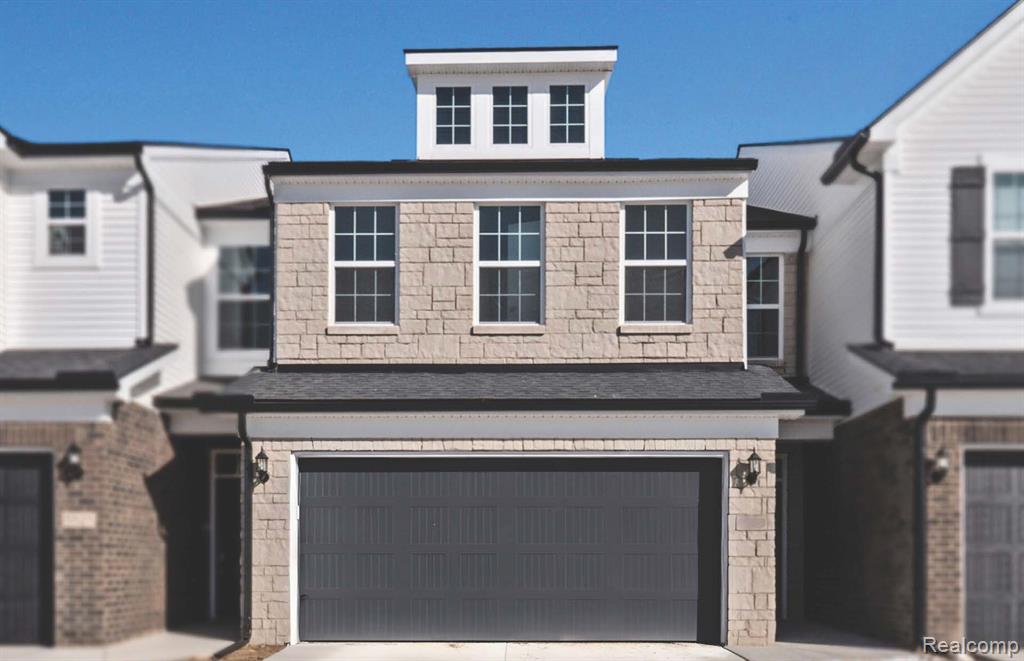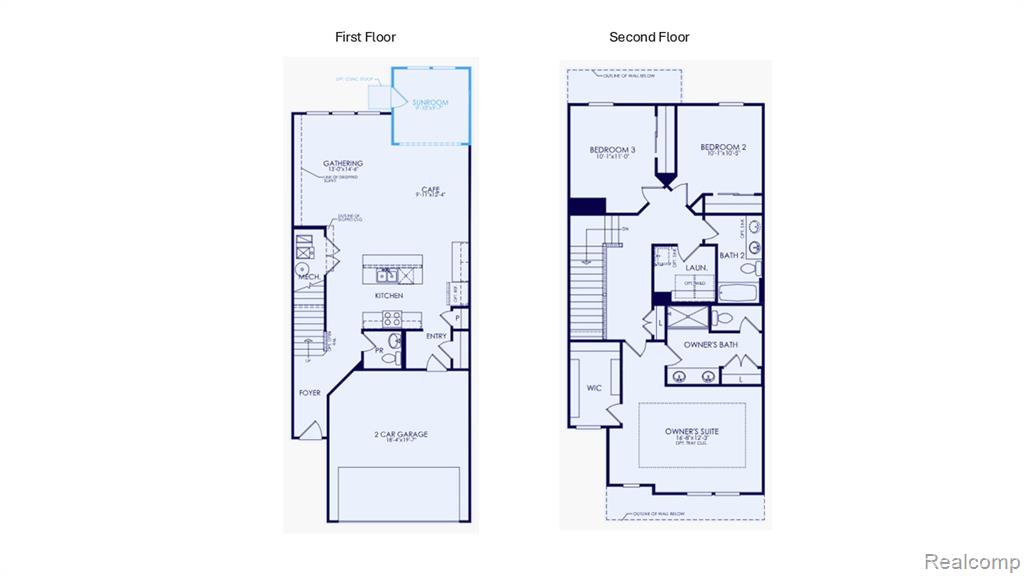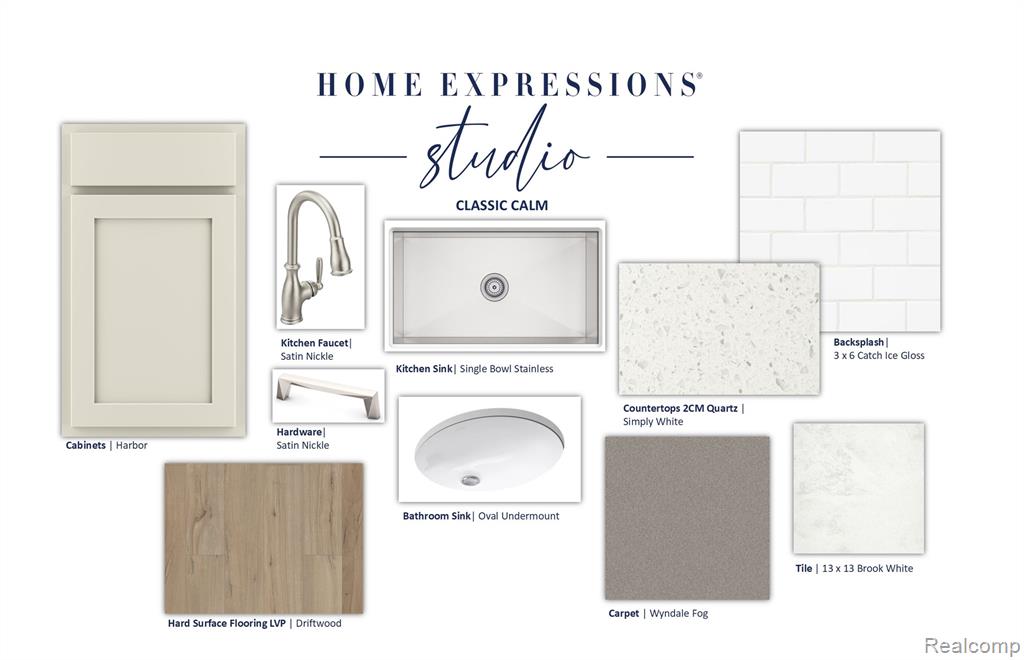5558 E Spaniel, Ann Arbor, MI 48108
$497,990
3
Beds
3
Baths
1,977
Sq Ft
Condo
Active
Listed by
Heather Shaffer
Ph Relocation Services LLC.
248-254-7900
Last updated:
July 30, 2025, 10:21 AM
MLS#
60922480
Source:
MI REALSOURCE
About This Home
Home Facts
Condo
3 Baths
3 Bedrooms
Built in 2025
Price Summary
497,990
$251 per Sq. Ft.
MLS #:
60922480
Last Updated:
July 30, 2025, 10:21 AM
Added:
3 day(s) ago
Rooms & Interior
Bedrooms
Total Bedrooms:
3
Bathrooms
Total Bathrooms:
3
Full Bathrooms:
2
Interior
Living Area:
1,977 Sq. Ft.
Structure
Structure
Architectural Style:
Bi-Level, Split Level, Townhouse
Building Area:
1,977 Sq. Ft.
Year Built:
2025
Finances & Disclosures
Price:
$497,990
Price per Sq. Ft:
$251 per Sq. Ft.
Contact an Agent
Yes, I would like more information from Coldwell Banker. Please use and/or share my information with a Coldwell Banker agent to contact me about my real estate needs.
By clicking Contact I agree a Coldwell Banker Agent may contact me by phone or text message including by automated means and prerecorded messages about real estate services, and that I can access real estate services without providing my phone number. I acknowledge that I have read and agree to the Terms of Use and Privacy Notice.
Contact an Agent
Yes, I would like more information from Coldwell Banker. Please use and/or share my information with a Coldwell Banker agent to contact me about my real estate needs.
By clicking Contact I agree a Coldwell Banker Agent may contact me by phone or text message including by automated means and prerecorded messages about real estate services, and that I can access real estate services without providing my phone number. I acknowledge that I have read and agree to the Terms of Use and Privacy Notice.


