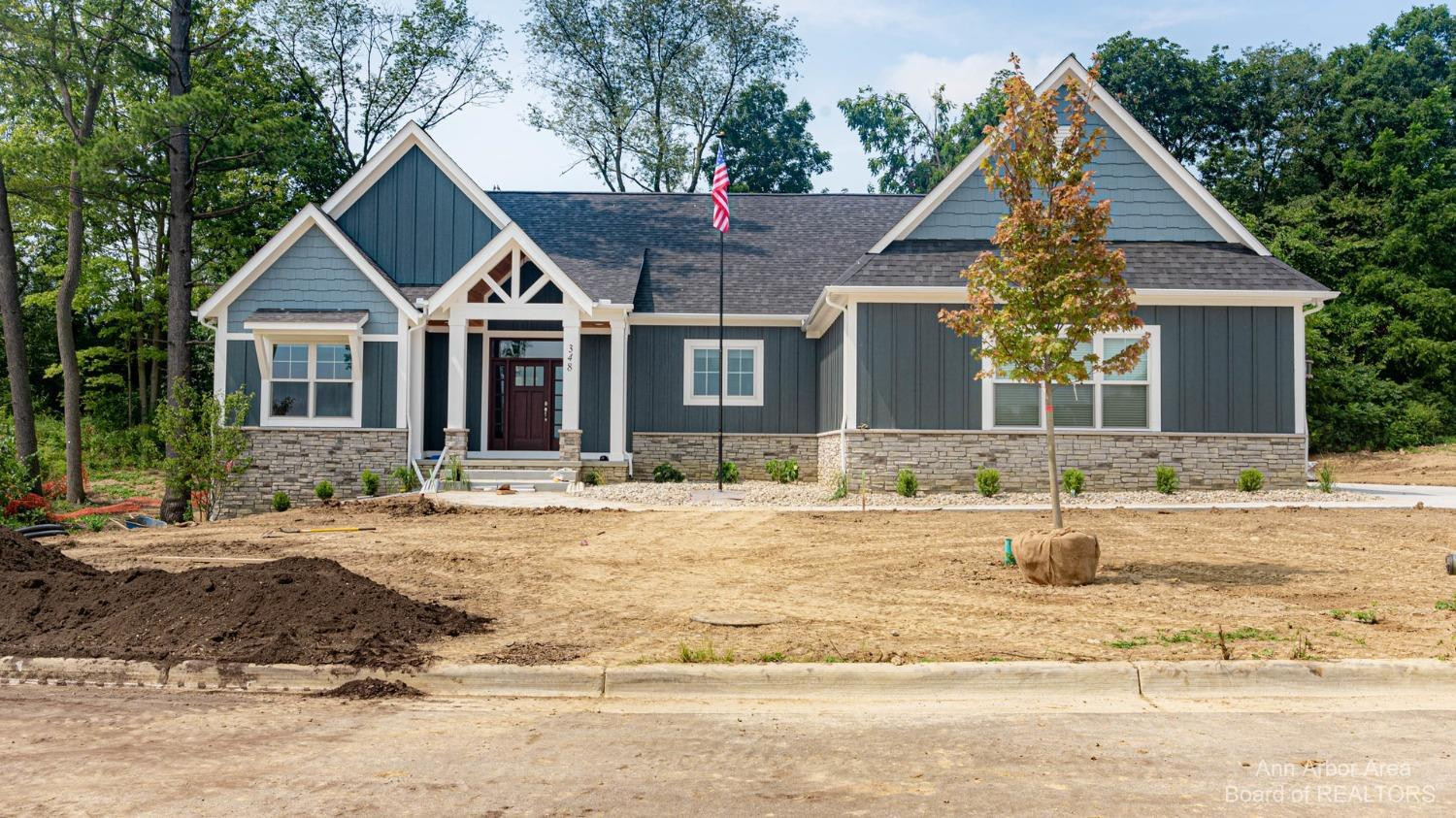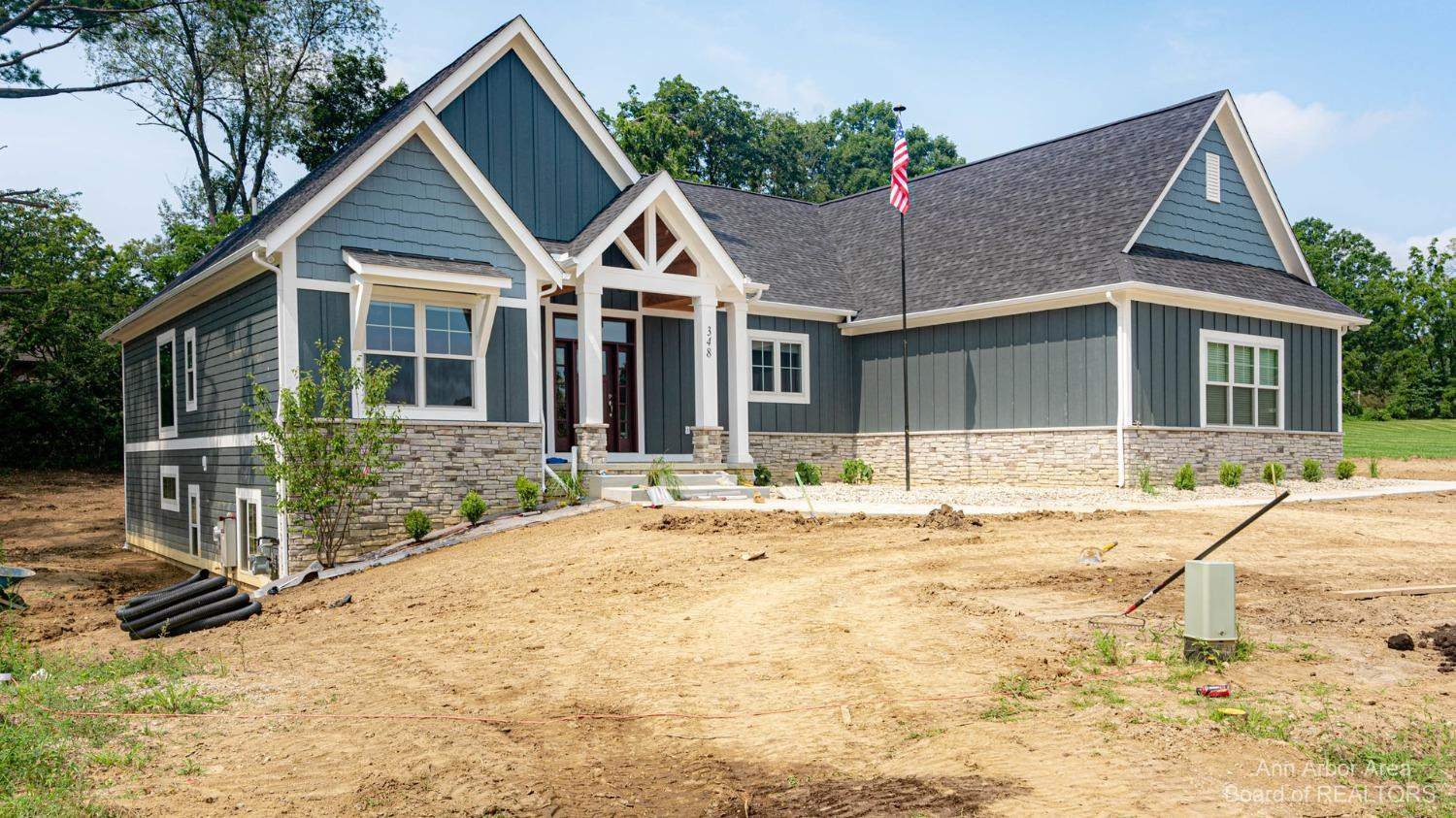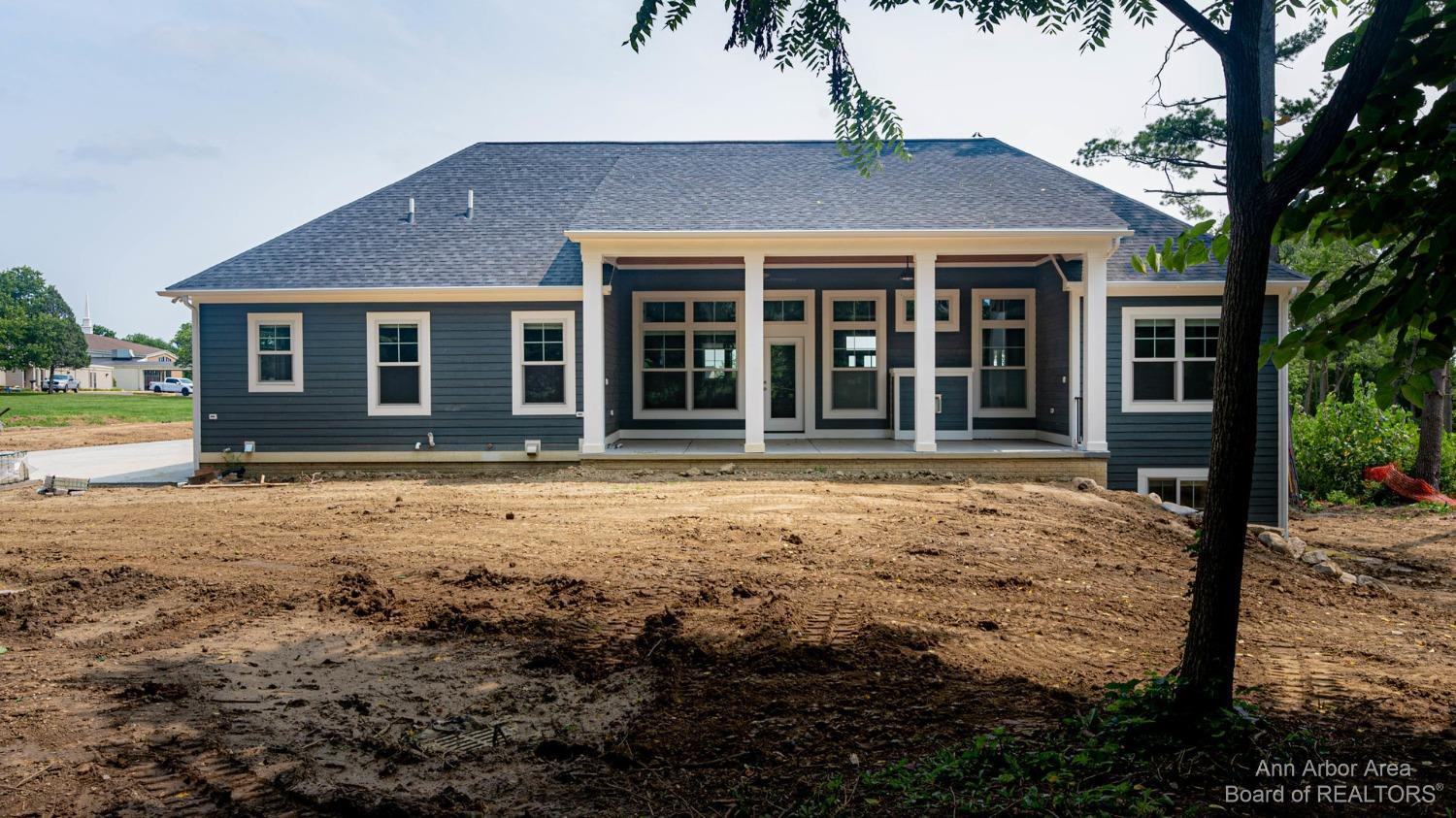


4229 Loon Lane, Ann Arbor, MI 48103
$1,047,205
4
Beds
4
Baths
3,213
Sq Ft
Condo
Pending
Listed by
Julie Picknell
The Charles Reinhart Company
734-971-6070
Last updated:
September 29, 2025, 07:25 AM
MLS#
25031652
Source:
MI GRAR
About This Home
Home Facts
Condo
4 Baths
4 Bedrooms
Built in 2025
Price Summary
1,047,205
$325 per Sq. Ft.
MLS #:
25031652
Last Updated:
September 29, 2025, 07:25 AM
Added:
3 month(s) ago
Rooms & Interior
Bedrooms
Total Bedrooms:
4
Bathrooms
Total Bathrooms:
4
Full Bathrooms:
4
Interior
Living Area:
3,213 Sq. Ft.
Structure
Structure
Building Area:
2,216 Sq. Ft.
Year Built:
2025
Finances & Disclosures
Price:
$1,047,205
Price per Sq. Ft:
$325 per Sq. Ft.
Contact an Agent
Yes, I would like more information from Coldwell Banker. Please use and/or share my information with a Coldwell Banker agent to contact me about my real estate needs.
By clicking Contact I agree a Coldwell Banker Agent may contact me by phone or text message including by automated means and prerecorded messages about real estate services, and that I can access real estate services without providing my phone number. I acknowledge that I have read and agree to the Terms of Use and Privacy Notice.
Contact an Agent
Yes, I would like more information from Coldwell Banker. Please use and/or share my information with a Coldwell Banker agent to contact me about my real estate needs.
By clicking Contact I agree a Coldwell Banker Agent may contact me by phone or text message including by automated means and prerecorded messages about real estate services, and that I can access real estate services without providing my phone number. I acknowledge that I have read and agree to the Terms of Use and Privacy Notice.