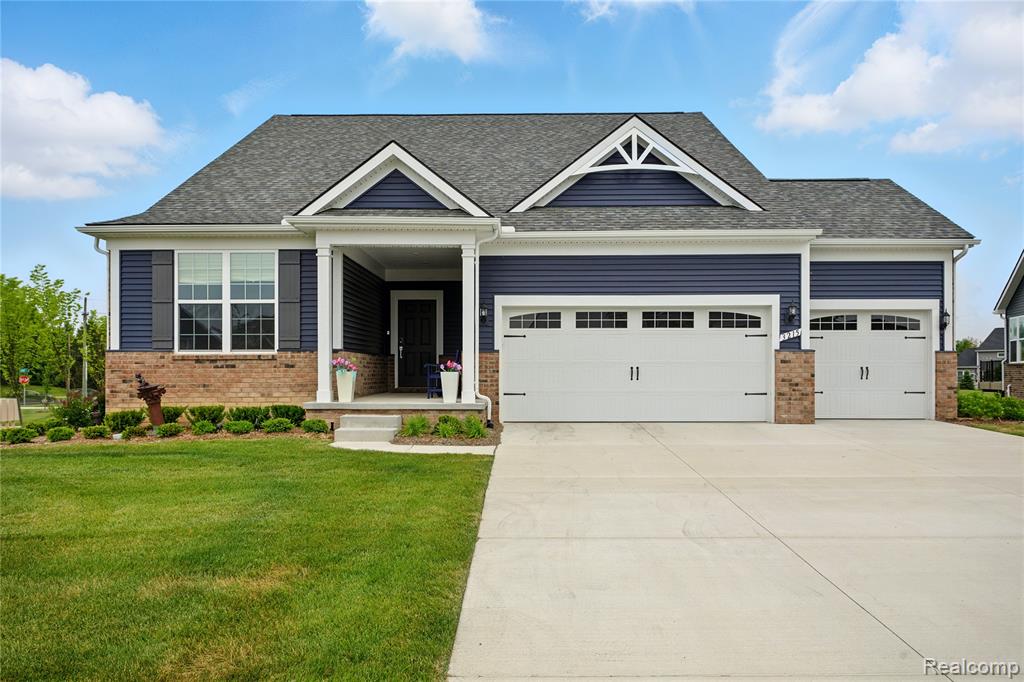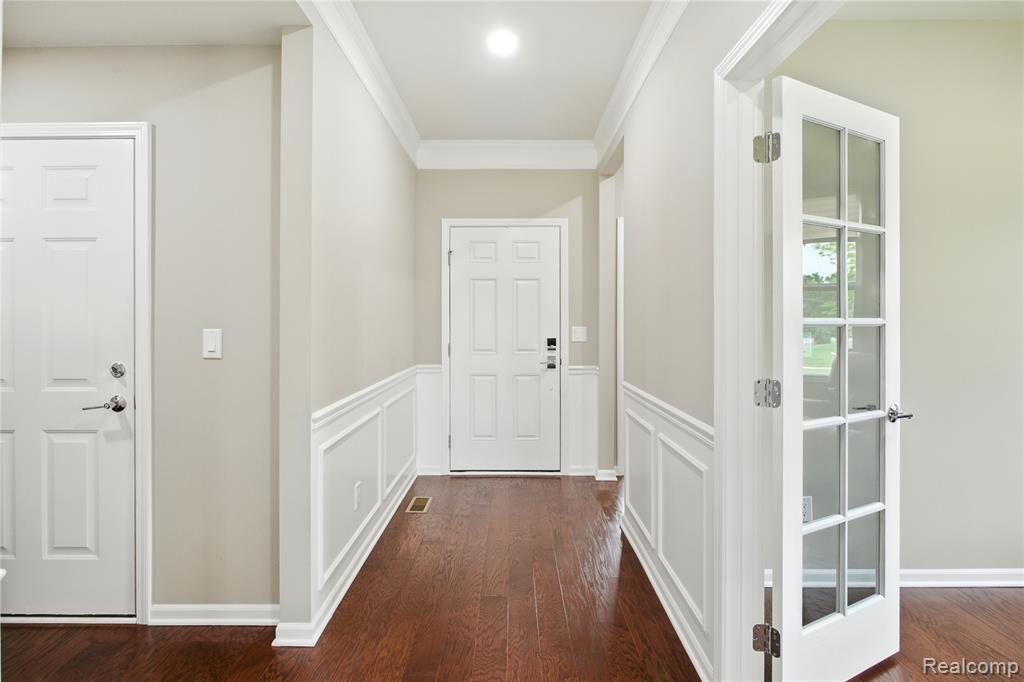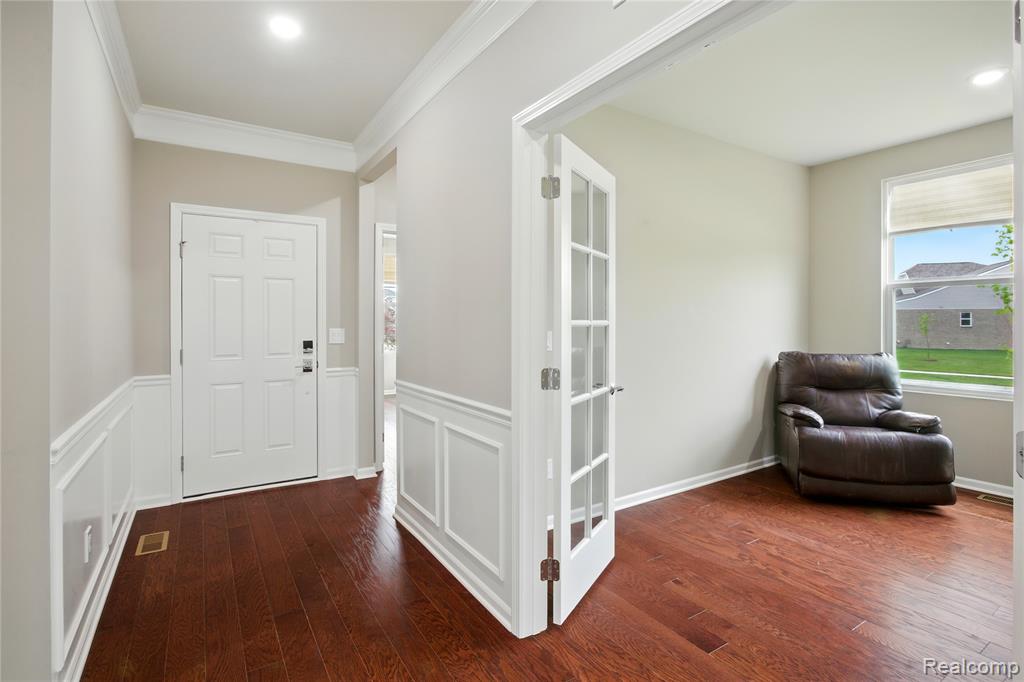


3215 Roslyn, Ann Arbor, MI
$604,900
3
Beds
3
Baths
2,400
Sq Ft
Single Family
Pending
Listed by
Chris Murphy
RE/MAX Leading Edge
313-277-7777
Last updated:
August 8, 2025, 07:27 AM
MLS#
60403508
Source:
MI REALSOURCE
About This Home
Home Facts
Single Family
3 Baths
3 Bedrooms
Built in 2024
Price Summary
604,900
$252 per Sq. Ft.
MLS #:
60403508
Last Updated:
August 8, 2025, 07:27 AM
Added:
1 month(s) ago
Rooms & Interior
Bedrooms
Total Bedrooms:
3
Bathrooms
Total Bathrooms:
3
Full Bathrooms:
3
Interior
Living Area:
2,400 Sq. Ft.
Structure
Structure
Architectural Style:
Cape Cod, Colonial
Building Area:
2,400 Sq. Ft.
Year Built:
2024
Lot
Lot Size (Sq. Ft):
16,117
Finances & Disclosures
Price:
$604,900
Price per Sq. Ft:
$252 per Sq. Ft.
Contact an Agent
Yes, I would like more information from Coldwell Banker. Please use and/or share my information with a Coldwell Banker agent to contact me about my real estate needs.
By clicking Contact I agree a Coldwell Banker Agent may contact me by phone or text message including by automated means and prerecorded messages about real estate services, and that I can access real estate services without providing my phone number. I acknowledge that I have read and agree to the Terms of Use and Privacy Notice.
Contact an Agent
Yes, I would like more information from Coldwell Banker. Please use and/or share my information with a Coldwell Banker agent to contact me about my real estate needs.
By clicking Contact I agree a Coldwell Banker Agent may contact me by phone or text message including by automated means and prerecorded messages about real estate services, and that I can access real estate services without providing my phone number. I acknowledge that I have read and agree to the Terms of Use and Privacy Notice.