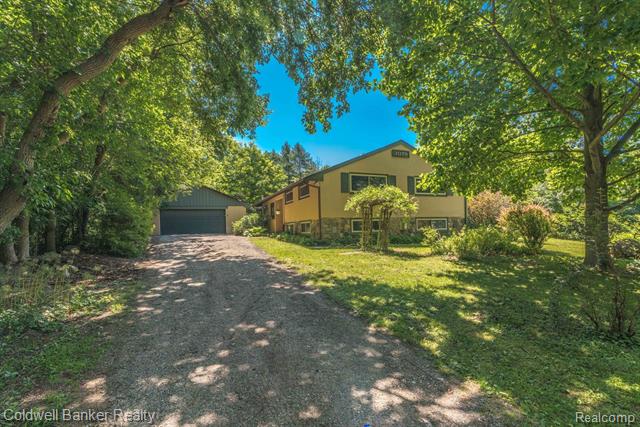Local Realty Service Provided By: Coldwell Banker Professionals

3079 Pittsview Drive, Ann Arbor, MI 48108
$--------
(Price Hidden)
4
Beds
3
Baths
2,604
Sq Ft
Single Family
Sold
Sorry, we are unable to map this address
About This Home
Home Facts
Single Family
3 Baths
4 Bedrooms
Built in 1948
MLS #:
20240042720
Sold:
July 29, 2024
Rooms & Interior
Bedrooms
Total Bedrooms:
4
Bathrooms
Total Bathrooms:
3
Full Bathrooms:
3
Interior
Living Area:
2,604 Sq. Ft.
Structure
Structure
Architectural Style:
Contemporary, Ranch
Building Area:
2,156 Sq. Ft.
Year Built:
1948
Lot
Lot Size (Sq. Ft):
47,916
The information being provided by Realcomp II LTD is for the consumer’s personal, non-commercial use and may not be used for any purpose other than to identify prospective properties consumers may be interested in purchasing. The information is deemed reliable but not guaranteed and should therefore be independently verified. © 2025 Realcomp II LTD All rights reserved.