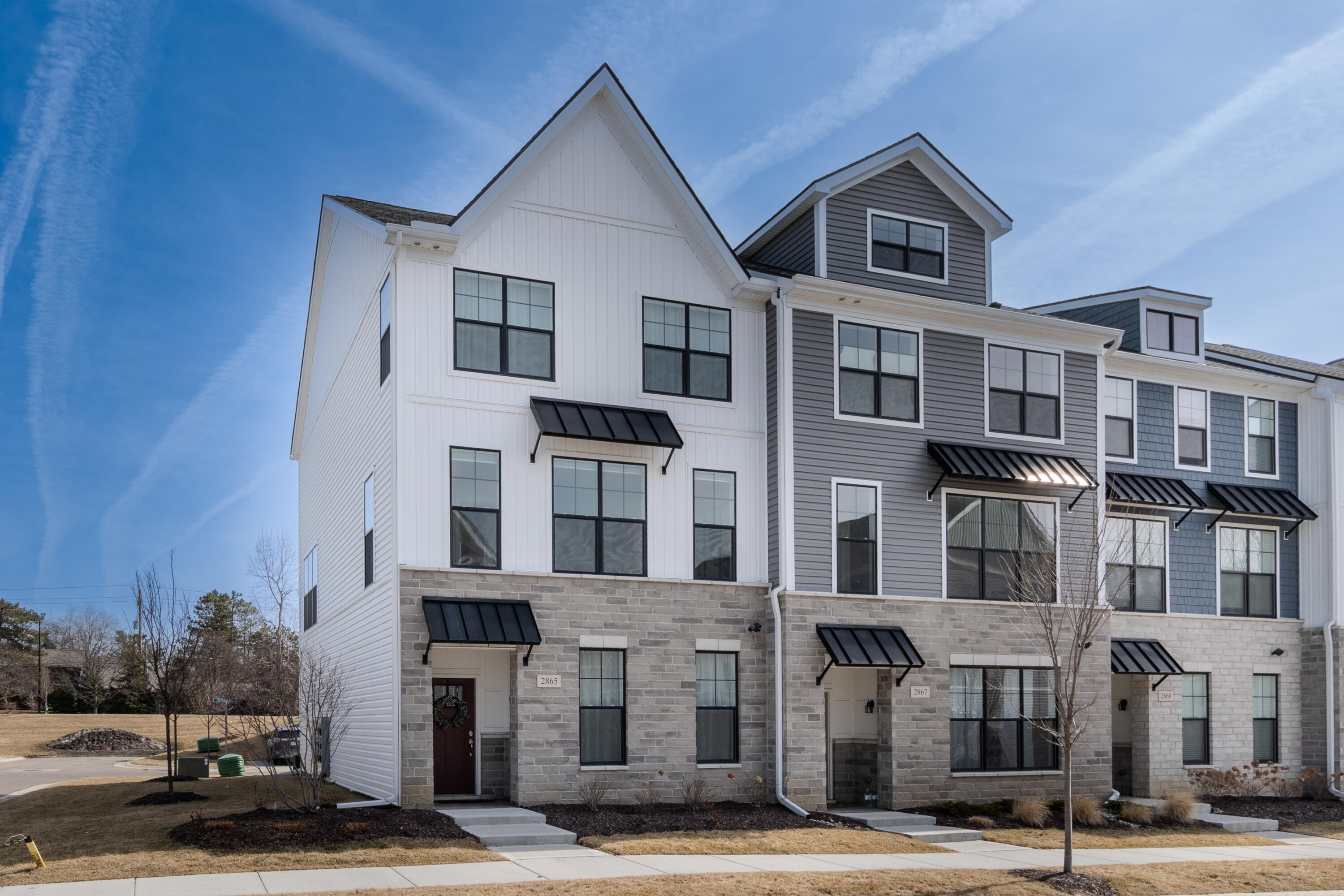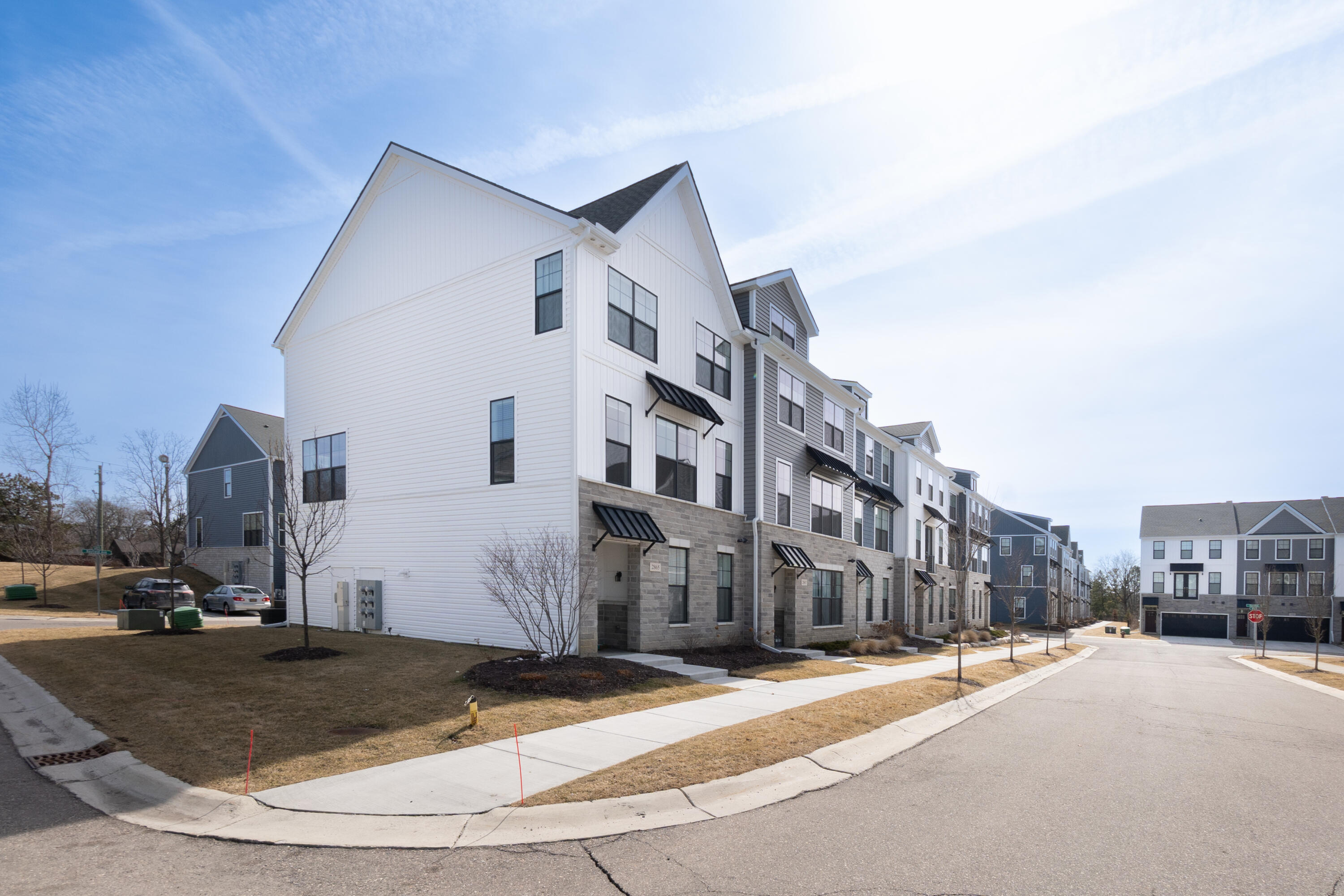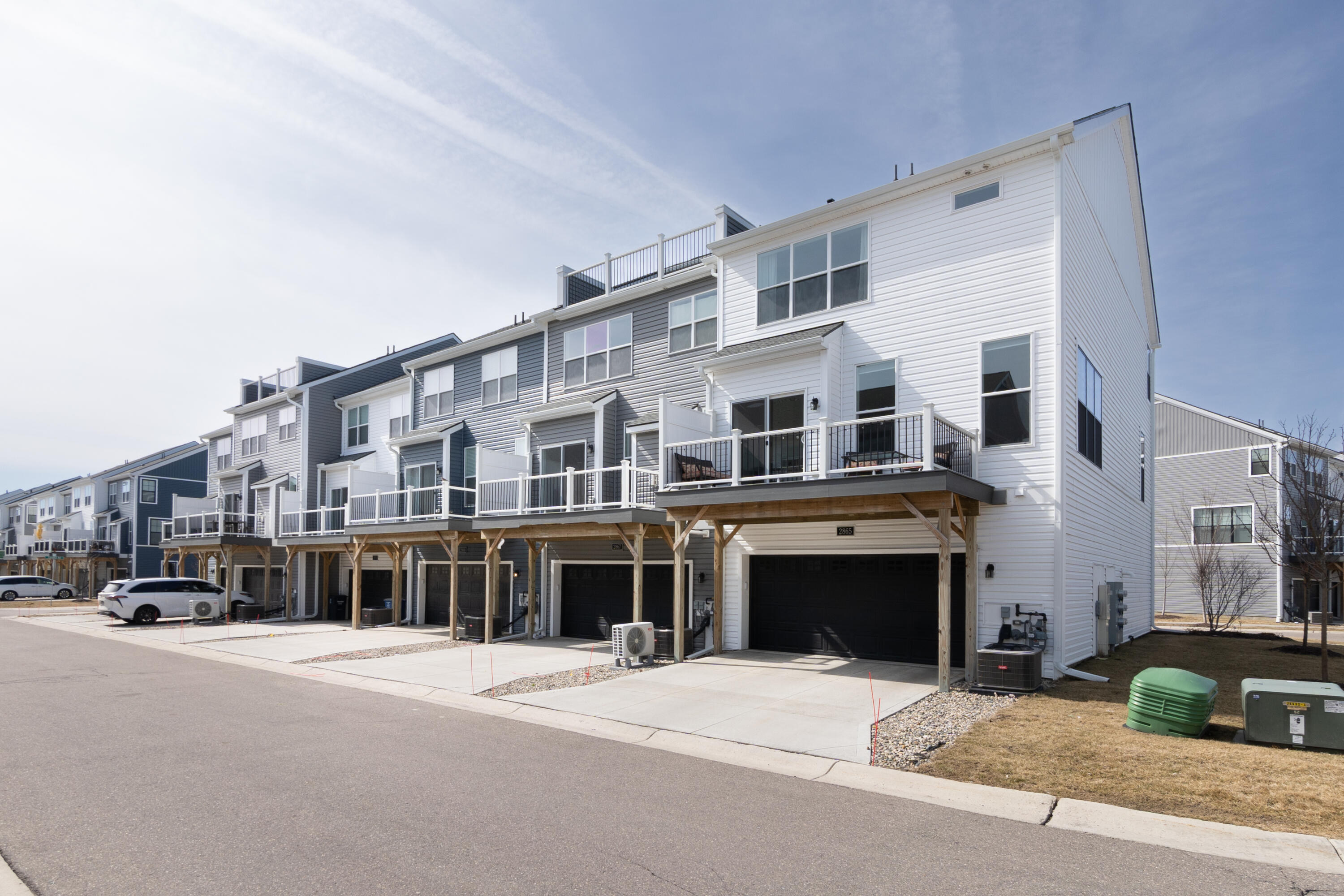


2865 Rayfield Avenue, Ann Arbor, MI 48105
$609,900
4
Beds
4
Baths
2,280
Sq Ft
Condo
Active
Listed by
Glenda Gerbstadt
Coldwell Banker Professionals
734-930-0200
Last updated:
May 3, 2025, 02:57 PM
MLS#
25009563
Source:
MI GRAR
About This Home
Home Facts
Condo
4 Baths
4 Bedrooms
Built in 2022
Price Summary
609,900
$267 per Sq. Ft.
MLS #:
25009563
Last Updated:
May 3, 2025, 02:57 PM
Added:
1 month(s) ago
Rooms & Interior
Bedrooms
Total Bedrooms:
4
Bathrooms
Total Bathrooms:
4
Full Bathrooms:
3
Interior
Living Area:
2,280 Sq. Ft.
Structure
Structure
Building Area:
2,280 Sq. Ft.
Year Built:
2022
Finances & Disclosures
Price:
$609,900
Price per Sq. Ft:
$267 per Sq. Ft.
Contact an Agent
Yes, I would like more information from Coldwell Banker. Please use and/or share my information with a Coldwell Banker agent to contact me about my real estate needs.
By clicking Contact I agree a Coldwell Banker Agent may contact me by phone or text message including by automated means and prerecorded messages about real estate services, and that I can access real estate services without providing my phone number. I acknowledge that I have read and agree to the Terms of Use and Privacy Notice.
Contact an Agent
Yes, I would like more information from Coldwell Banker. Please use and/or share my information with a Coldwell Banker agent to contact me about my real estate needs.
By clicking Contact I agree a Coldwell Banker Agent may contact me by phone or text message including by automated means and prerecorded messages about real estate services, and that I can access real estate services without providing my phone number. I acknowledge that I have read and agree to the Terms of Use and Privacy Notice.