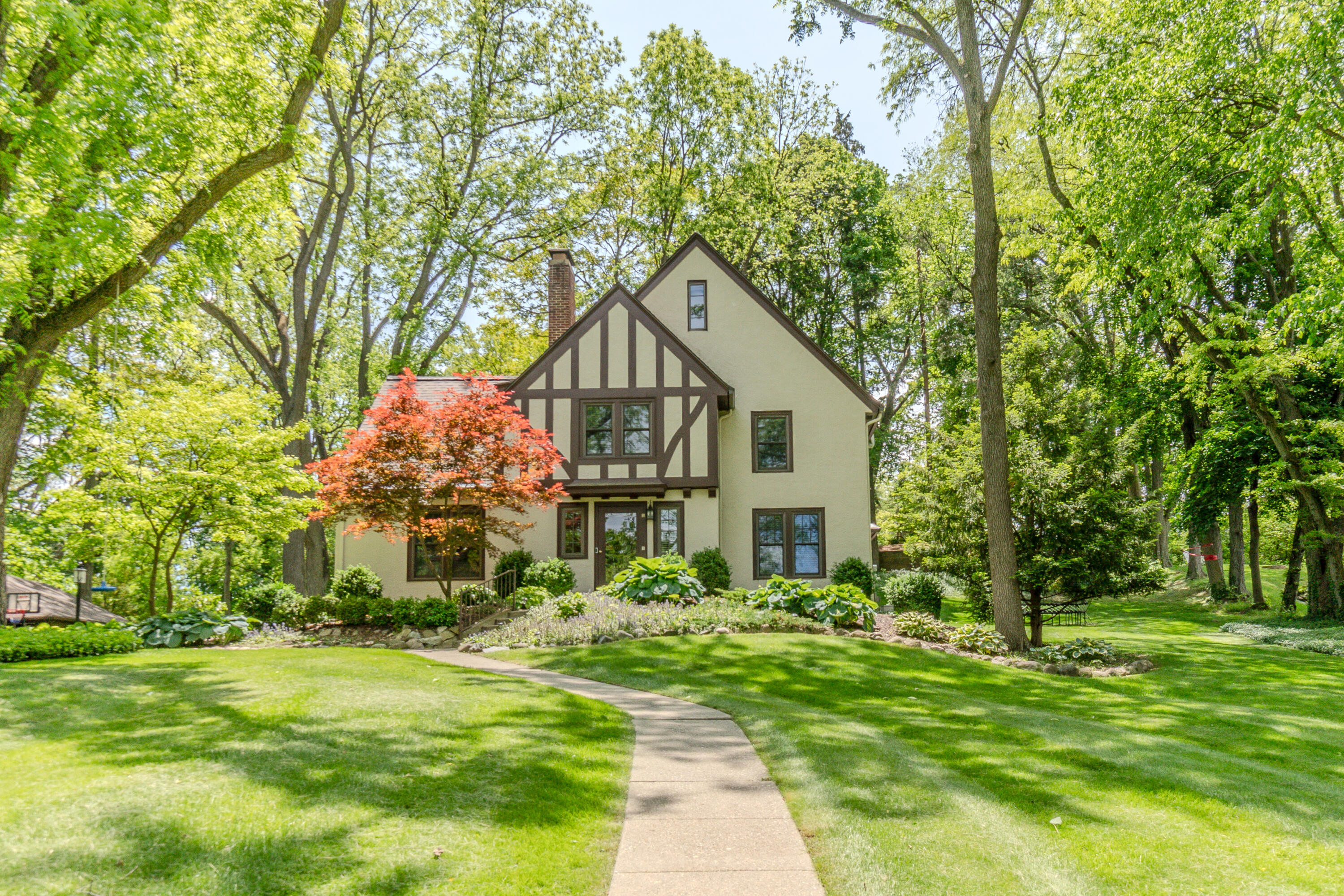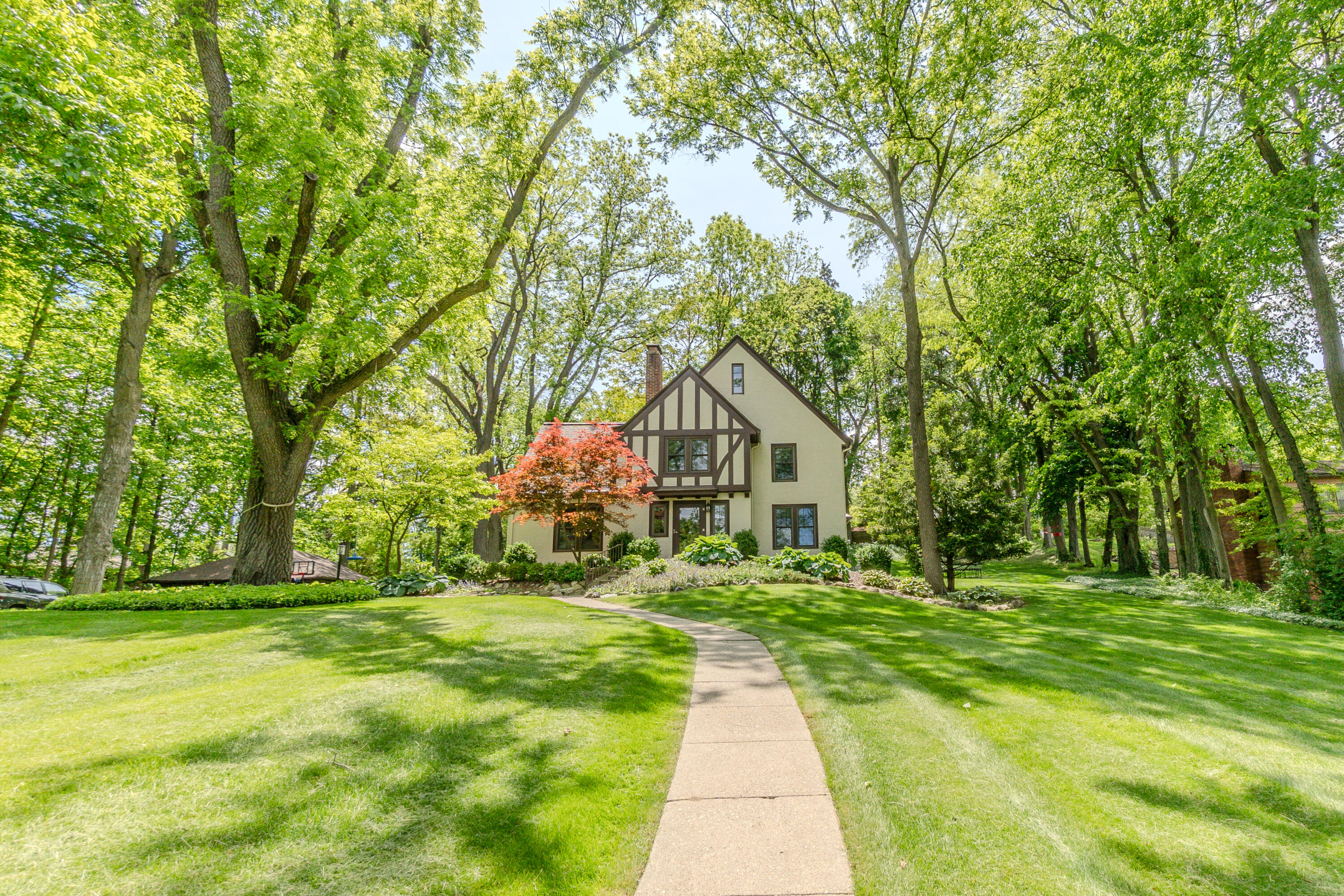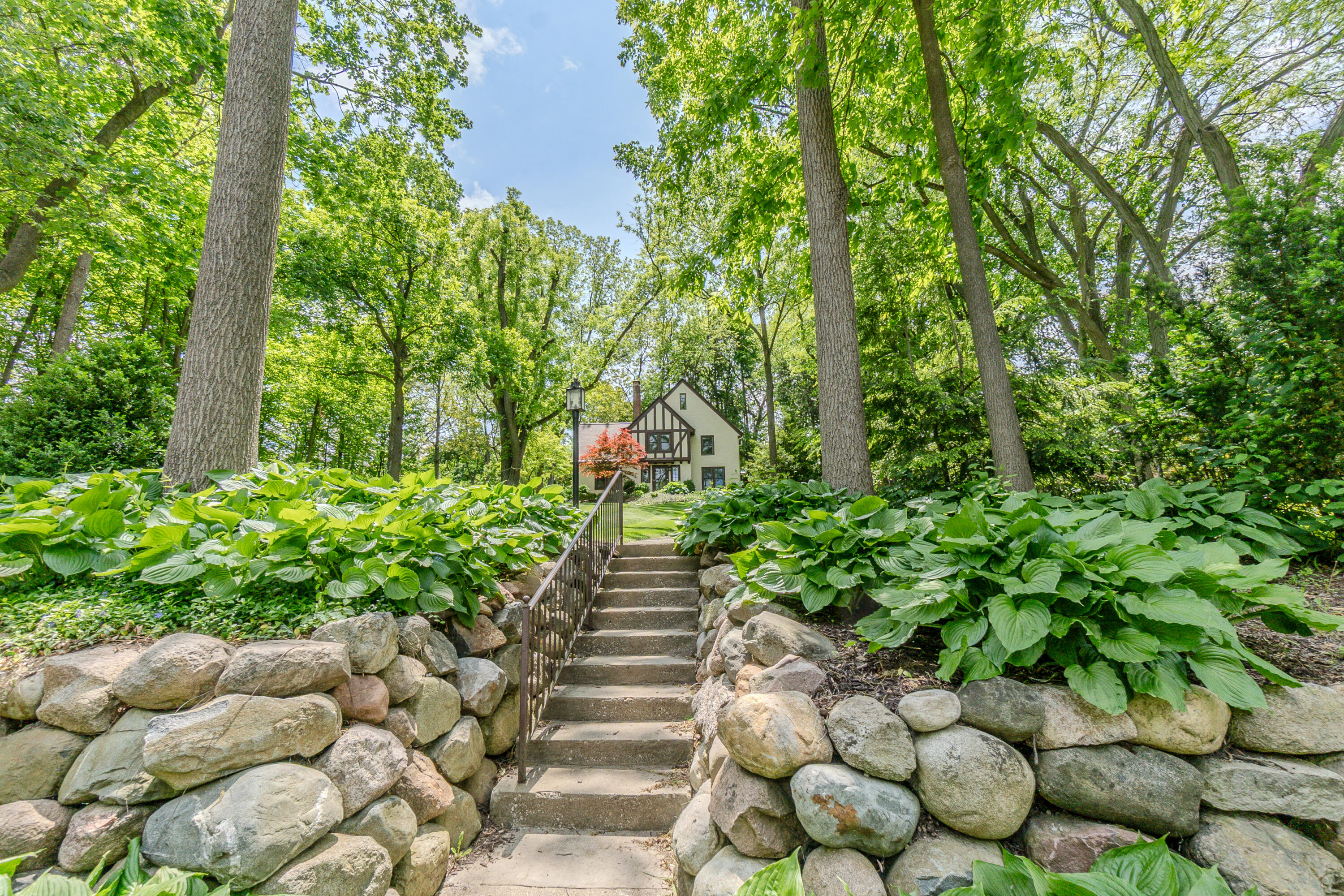


2430 Geddes Avenue, Ann Arbor, MI 48104
$1,225,000
5
Beds
3
Baths
2,968
Sq Ft
Single Family
Pending
Listed by
Kim Peoples
The Charles Reinhart Company
734-665-0300
Last updated:
June 26, 2025, 07:31 AM
MLS#
25025702
Source:
MI GRAR
About This Home
Home Facts
Single Family
3 Baths
5 Bedrooms
Built in 1910
Price Summary
1,225,000
$412 per Sq. Ft.
MLS #:
25025702
Last Updated:
June 26, 2025, 07:31 AM
Added:
24 day(s) ago
Rooms & Interior
Bedrooms
Total Bedrooms:
5
Bathrooms
Total Bathrooms:
3
Full Bathrooms:
2
Interior
Living Area:
2,968 Sq. Ft.
Structure
Structure
Building Area:
2,618 Sq. Ft.
Year Built:
1910
Lot
Lot Size (Sq. Ft):
33,541
Finances & Disclosures
Price:
$1,225,000
Price per Sq. Ft:
$412 per Sq. Ft.
Contact an Agent
Yes, I would like more information from Coldwell Banker. Please use and/or share my information with a Coldwell Banker agent to contact me about my real estate needs.
By clicking Contact I agree a Coldwell Banker Agent may contact me by phone or text message including by automated means and prerecorded messages about real estate services, and that I can access real estate services without providing my phone number. I acknowledge that I have read and agree to the Terms of Use and Privacy Notice.
Contact an Agent
Yes, I would like more information from Coldwell Banker. Please use and/or share my information with a Coldwell Banker agent to contact me about my real estate needs.
By clicking Contact I agree a Coldwell Banker Agent may contact me by phone or text message including by automated means and prerecorded messages about real estate services, and that I can access real estate services without providing my phone number. I acknowledge that I have read and agree to the Terms of Use and Privacy Notice.