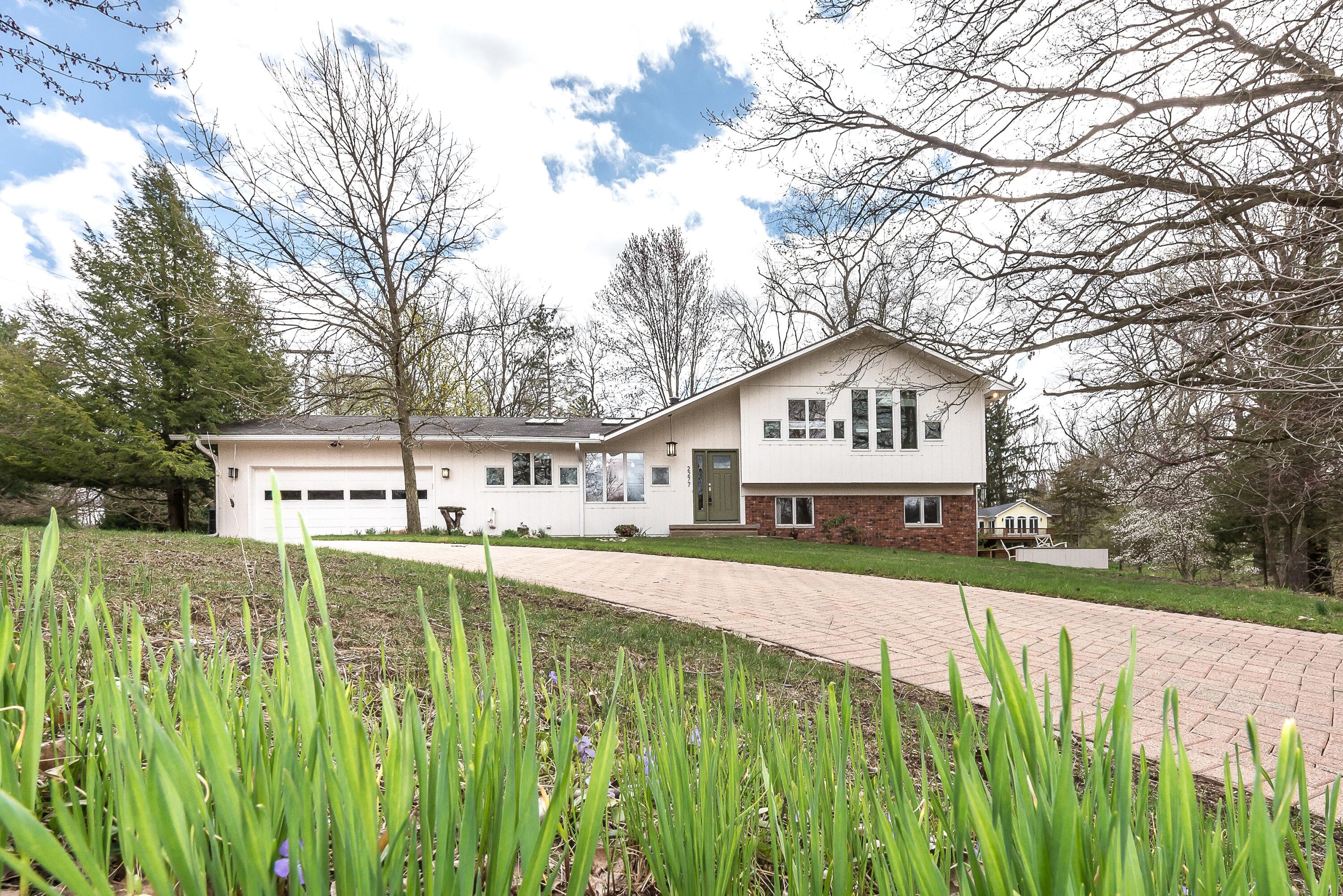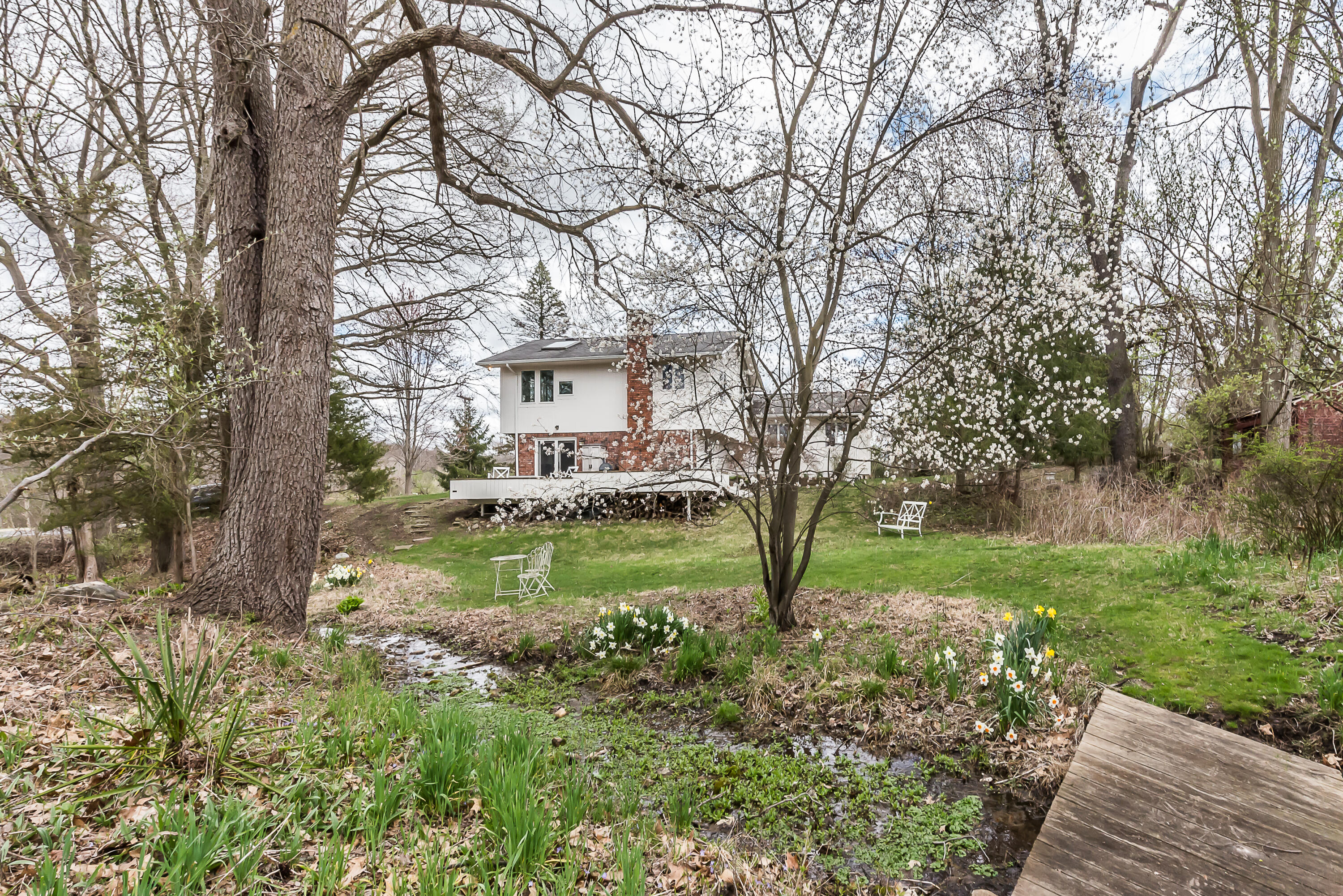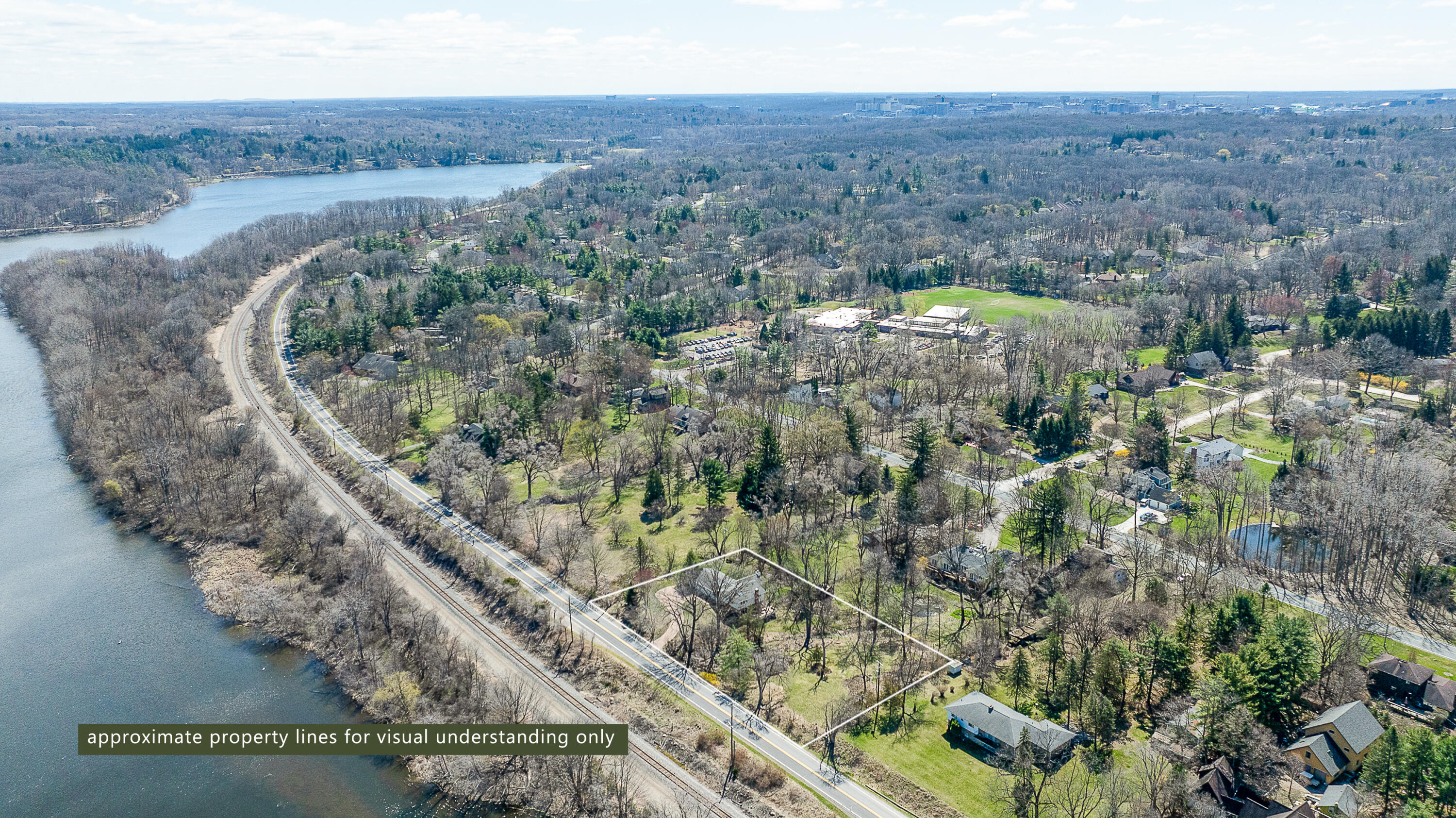


2277 W Huron River Drive, Annarbor, MI 48103
Active
Listed by
Martin Bouma
Mary Jo Hahn
Keller Williams Ann Arbor
734-995-9400
Last updated:
May 5, 2025, 09:55 AM
MLS#
81025017035
Source:
MI REALCOMP
About This Home
Home Facts
Single Family
2 Baths
3 Bedrooms
Built in 1975
Price Summary
824,000
$352 per Sq. Ft.
MLS #:
81025017035
Last Updated:
May 5, 2025, 09:55 AM
Added:
12 day(s) ago
Rooms & Interior
Bedrooms
Total Bedrooms:
3
Bathrooms
Total Bathrooms:
2
Full Bathrooms:
2
Interior
Living Area:
2,336 Sq. Ft.
Structure
Structure
Year Built:
1975
Lot
Lot Size (Sq. Ft):
41,817
Finances & Disclosures
Price:
$824,000
Price per Sq. Ft:
$352 per Sq. Ft.
Contact an Agent
Yes, I would like more information from Coldwell Banker. Please use and/or share my information with a Coldwell Banker agent to contact me about my real estate needs.
By clicking Contact I agree a Coldwell Banker Agent may contact me by phone or text message including by automated means and prerecorded messages about real estate services, and that I can access real estate services without providing my phone number. I acknowledge that I have read and agree to the Terms of Use and Privacy Notice.
Contact an Agent
Yes, I would like more information from Coldwell Banker. Please use and/or share my information with a Coldwell Banker agent to contact me about my real estate needs.
By clicking Contact I agree a Coldwell Banker Agent may contact me by phone or text message including by automated means and prerecorded messages about real estate services, and that I can access real estate services without providing my phone number. I acknowledge that I have read and agree to the Terms of Use and Privacy Notice.