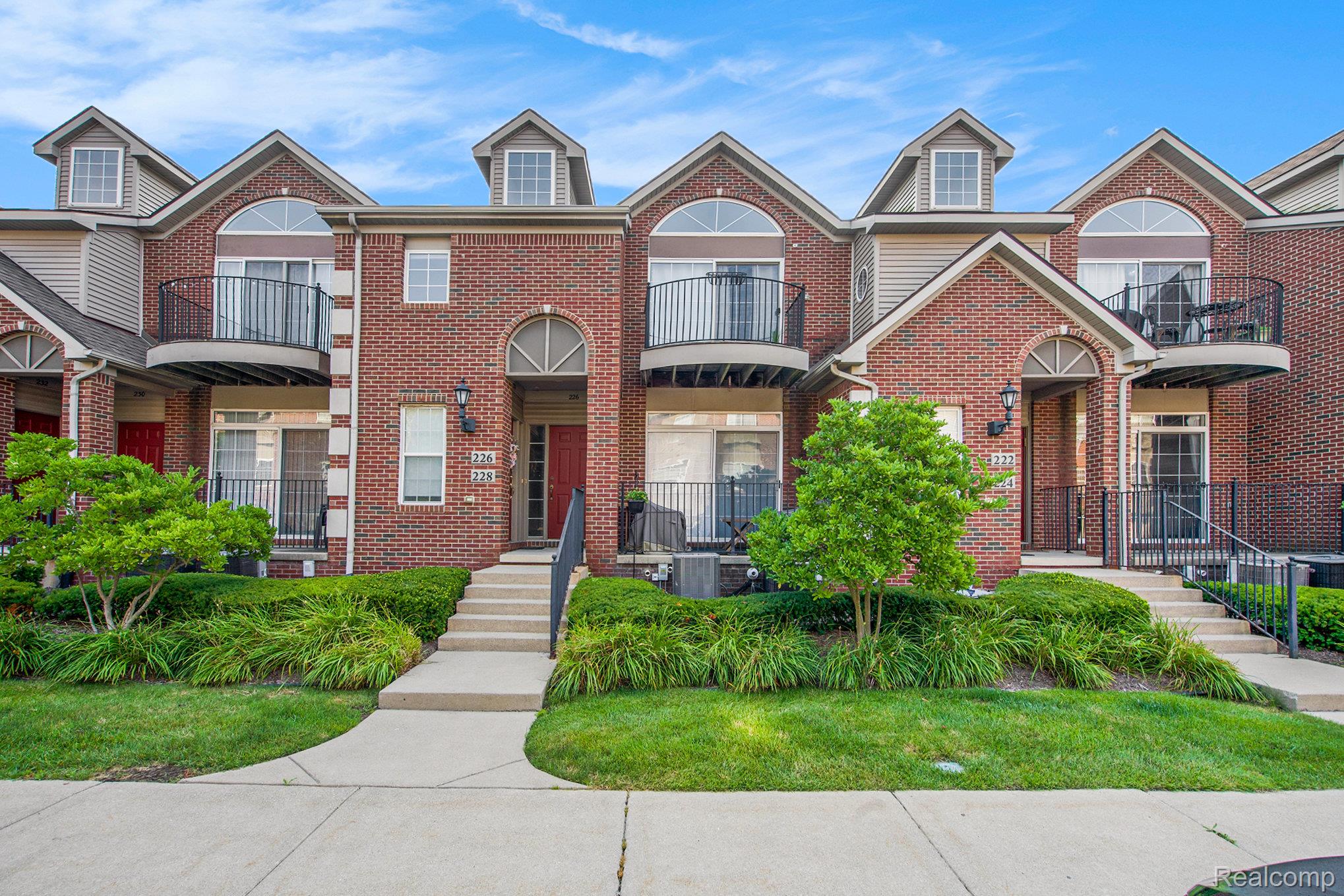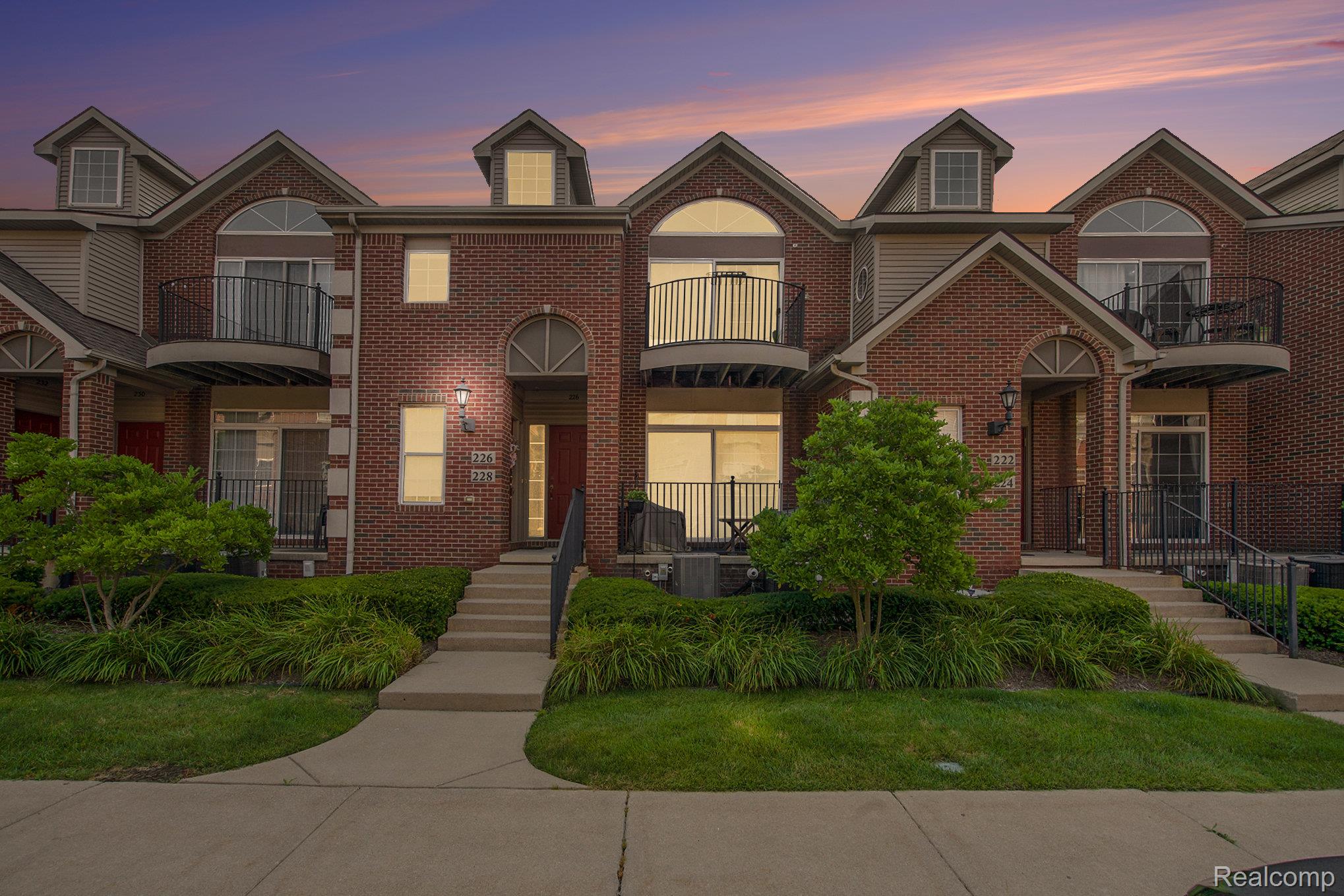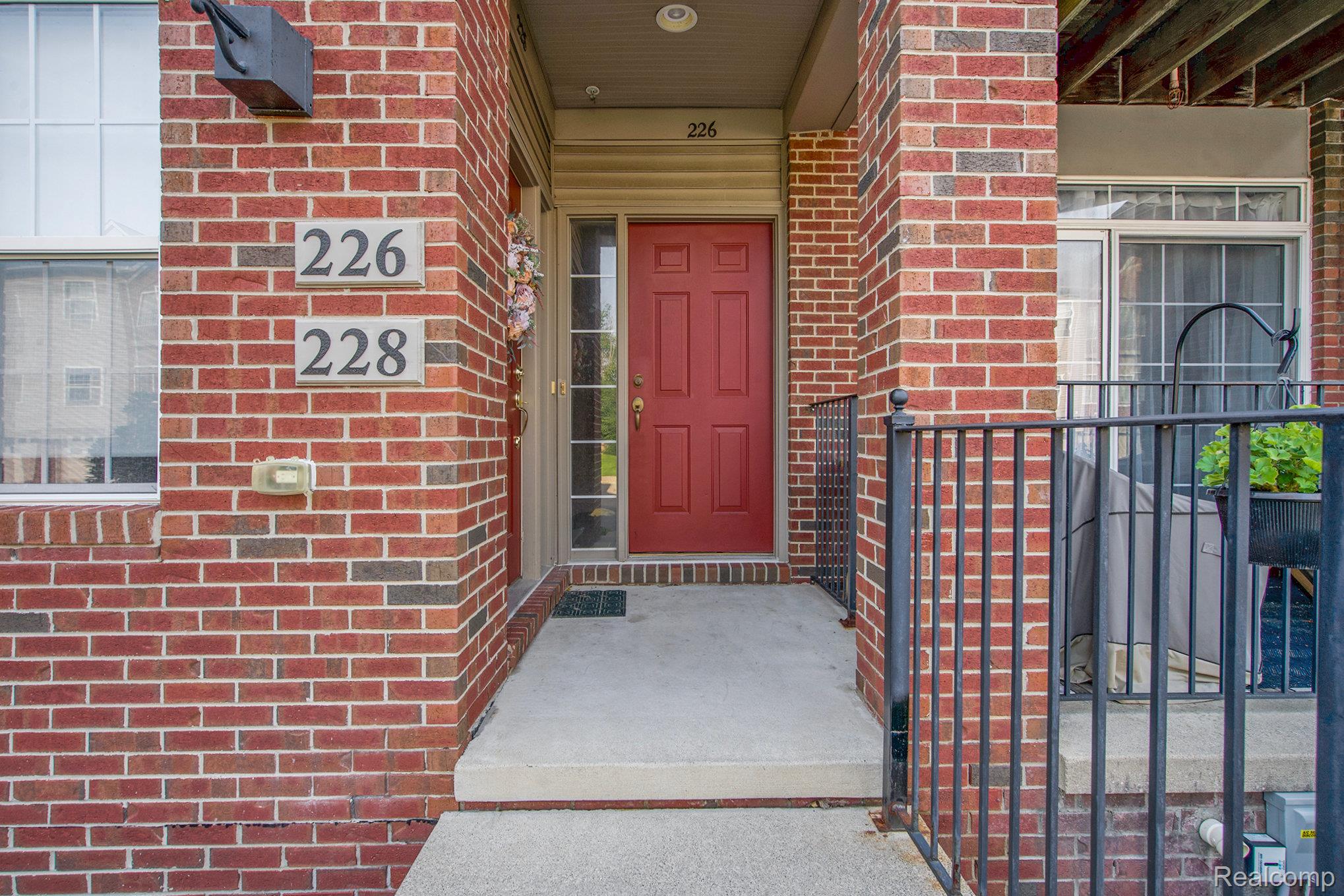


226 W Oakbrook Drive, Annarbor, MI 48103
$384,000
2
Beds
2
Baths
1,590
Sq Ft
Single Family
Active
Listed by
Yong Sun
Autocity Realty LLC.
248-605-5320
Last updated:
August 11, 2025, 09:57 AM
MLS#
20251024375
Source:
MI REALCOMP
About This Home
Home Facts
Single Family
2 Baths
2 Bedrooms
Built in 2005
Price Summary
384,000
$241 per Sq. Ft.
MLS #:
20251024375
Last Updated:
August 11, 2025, 09:57 AM
Added:
7 day(s) ago
Rooms & Interior
Bedrooms
Total Bedrooms:
2
Bathrooms
Total Bathrooms:
2
Full Bathrooms:
2
Interior
Living Area:
1,590 Sq. Ft.
Structure
Structure
Architectural Style:
Townhouse
Year Built:
2005
Finances & Disclosures
Price:
$384,000
Price per Sq. Ft:
$241 per Sq. Ft.
Contact an Agent
Yes, I would like more information from Coldwell Banker. Please use and/or share my information with a Coldwell Banker agent to contact me about my real estate needs.
By clicking Contact I agree a Coldwell Banker Agent may contact me by phone or text message including by automated means and prerecorded messages about real estate services, and that I can access real estate services without providing my phone number. I acknowledge that I have read and agree to the Terms of Use and Privacy Notice.
Contact an Agent
Yes, I would like more information from Coldwell Banker. Please use and/or share my information with a Coldwell Banker agent to contact me about my real estate needs.
By clicking Contact I agree a Coldwell Banker Agent may contact me by phone or text message including by automated means and prerecorded messages about real estate services, and that I can access real estate services without providing my phone number. I acknowledge that I have read and agree to the Terms of Use and Privacy Notice.