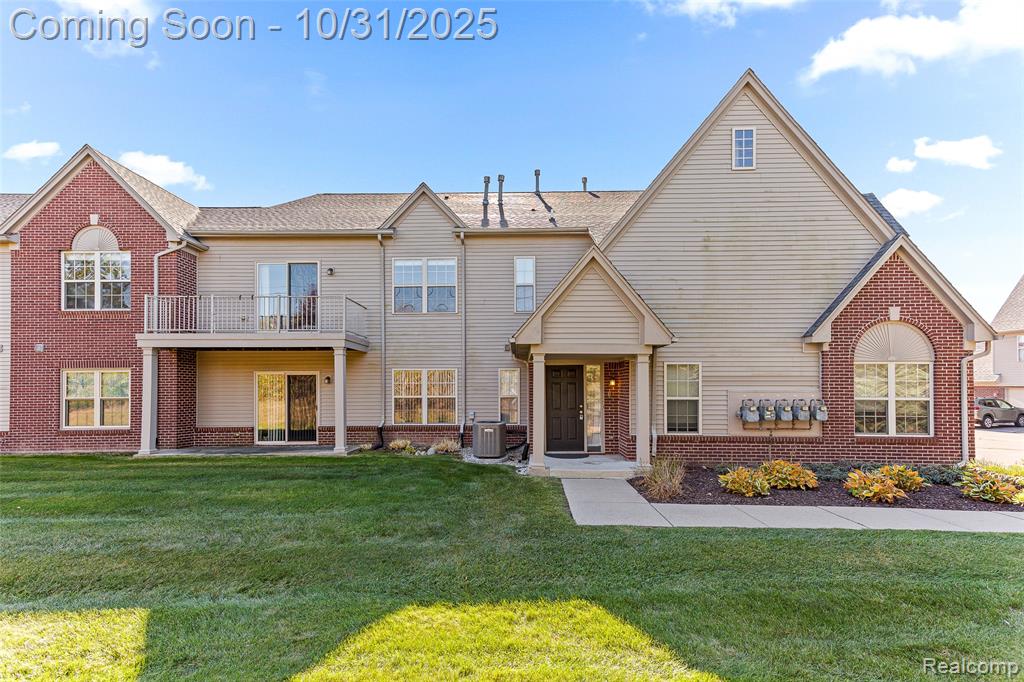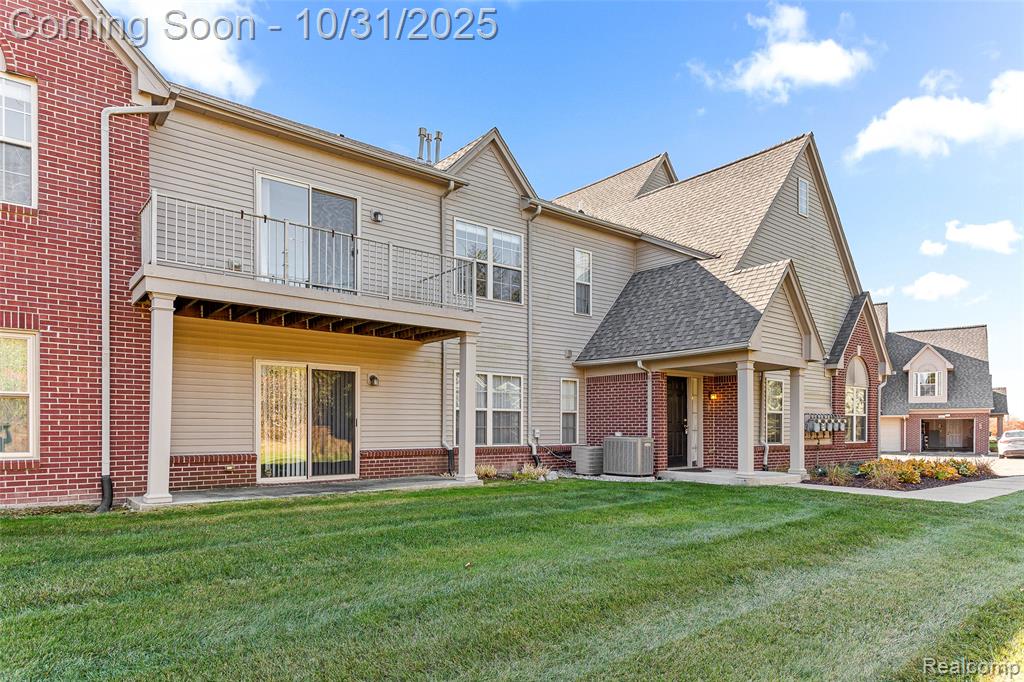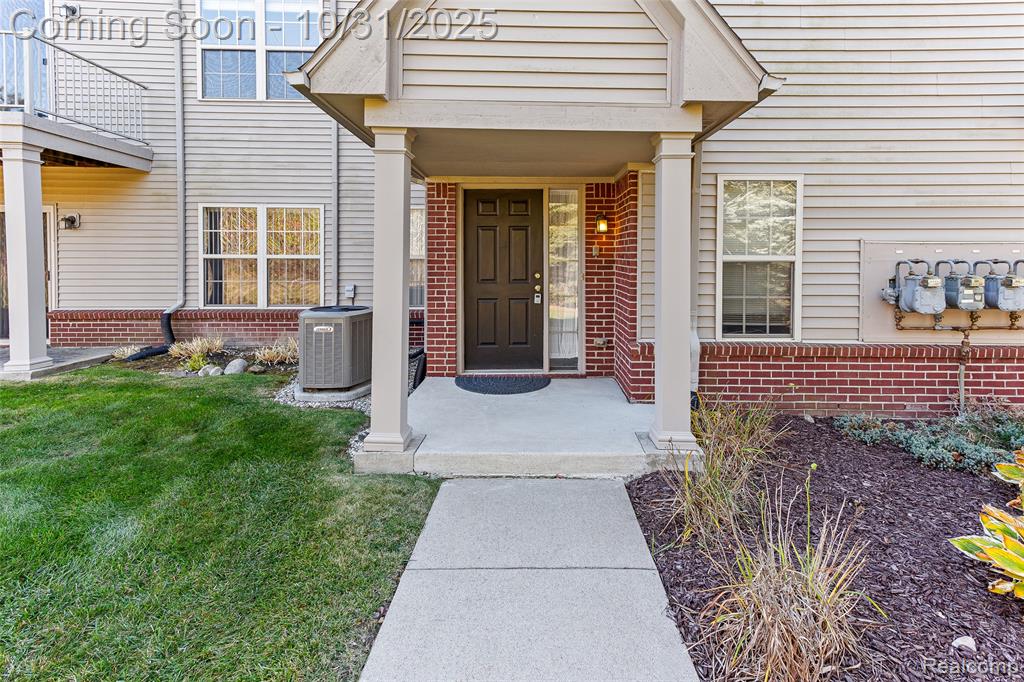


1465 Addington, Ann Arbor, MI
$335,000
3
Beds
2
Baths
1,712
Sq Ft
Condo
Active
Listed by
Jonathan Pan
Claire Centkowski
Crown Properties International
248-816-8500
Last updated:
October 31, 2025, 11:26 AM
MLS#
60949005
Source:
MI REALSOURCE
About This Home
Home Facts
Condo
2 Baths
3 Bedrooms
Built in 2004
Price Summary
335,000
$195 per Sq. Ft.
MLS #:
60949005
Last Updated:
October 31, 2025, 11:26 AM
Added:
2 day(s) ago
Rooms & Interior
Bedrooms
Total Bedrooms:
3
Bathrooms
Total Bathrooms:
2
Full Bathrooms:
2
Interior
Living Area:
1,712 Sq. Ft.
Structure
Structure
Architectural Style:
Condo/Apartment, Ranch
Building Area:
1,712 Sq. Ft.
Year Built:
2004
Finances & Disclosures
Price:
$335,000
Price per Sq. Ft:
$195 per Sq. Ft.
See this home in person
Attend an upcoming open house
Sat, Nov 1
01:00 PM - 03:00 PMContact an Agent
Yes, I would like more information from Coldwell Banker. Please use and/or share my information with a Coldwell Banker agent to contact me about my real estate needs.
By clicking Contact I agree a Coldwell Banker Agent may contact me by phone or text message including by automated means and prerecorded messages about real estate services, and that I can access real estate services without providing my phone number. I acknowledge that I have read and agree to the Terms of Use and Privacy Notice.
Contact an Agent
Yes, I would like more information from Coldwell Banker. Please use and/or share my information with a Coldwell Banker agent to contact me about my real estate needs.
By clicking Contact I agree a Coldwell Banker Agent may contact me by phone or text message including by automated means and prerecorded messages about real estate services, and that I can access real estate services without providing my phone number. I acknowledge that I have read and agree to the Terms of Use and Privacy Notice.