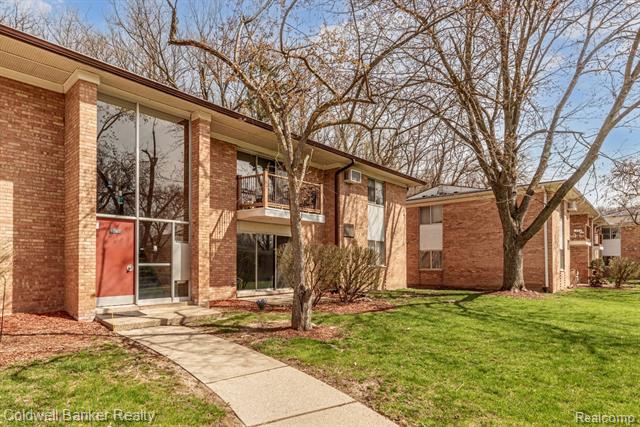Local Realty Service Provided By: Coldwell Banker Metro Real Estate

1245 Island Drive #204, Ann Arbor, MI 48105
$--------
(Price Hidden)
2
Beds
1
Bath
871
Sq Ft
Condo
Sold
Sorry, we are unable to map this address
About This Home
Home Facts
Condo
1 Bath
2 Bedrooms
Built in 1964
MLS #:
20240023214
Sold:
July 1, 2024
Rooms & Interior
Bedrooms
Total Bedrooms:
2
Bathrooms
Total Bathrooms:
1
Full Bathrooms:
1
Interior
Living Area:
871 Sq. Ft.
Structure
Structure
Architectural Style:
Common Entry Building, End Unit, Ranch
Building Area:
871 Sq. Ft.
Year Built:
1964
The information being provided by Realcomp II LTD is for the consumer’s personal, non-commercial use and may not be used for any purpose other than to identify prospective properties consumers may be interested in purchasing. The information is deemed reliable but not guaranteed and should therefore be independently verified. © 2025 Realcomp II LTD All rights reserved.