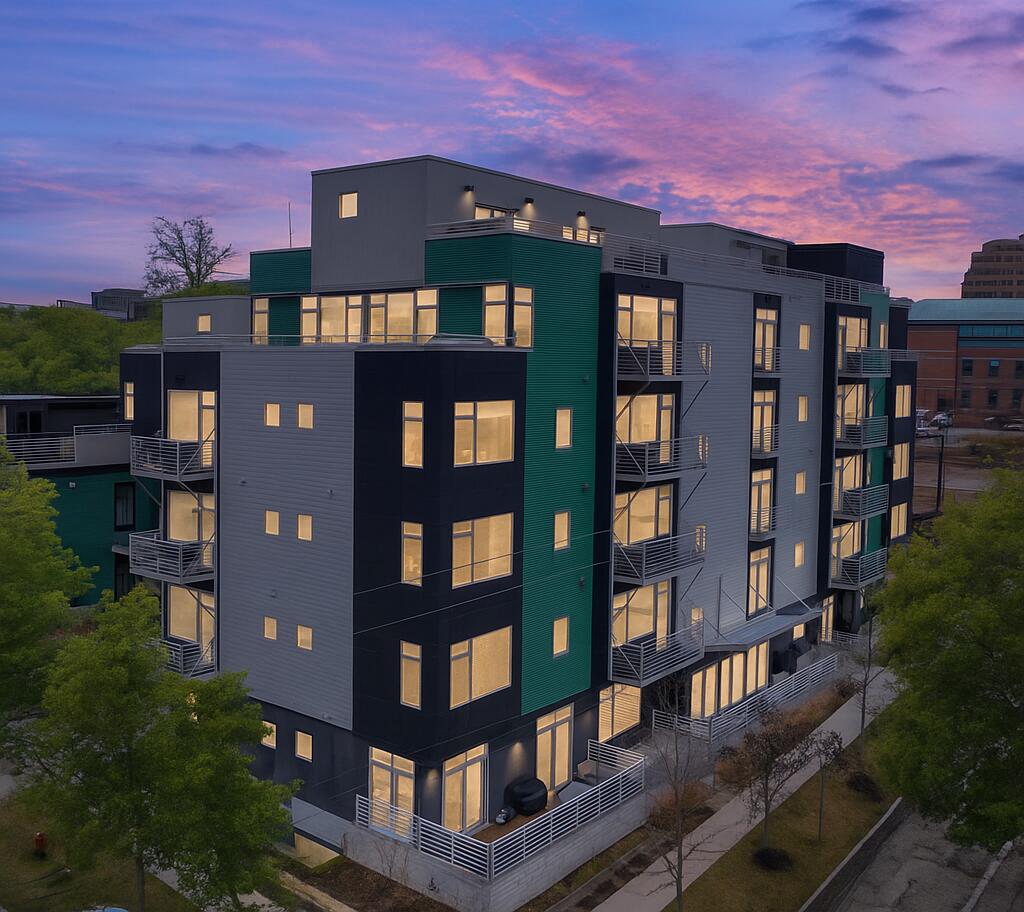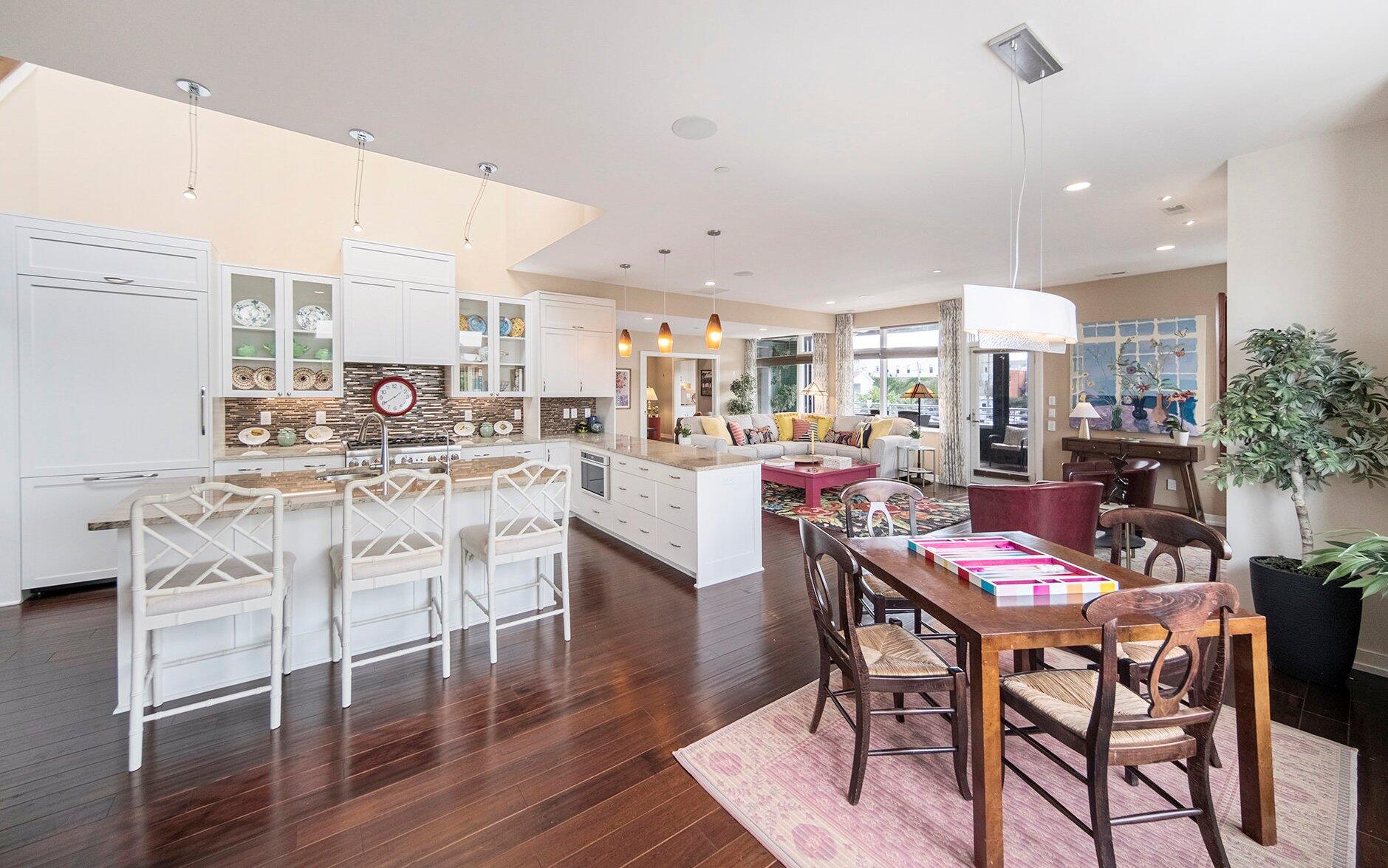


121 W Kingsley Unit: 502, Annarbor, MI 48103
$2,950,000
2
Beds
3
Baths
2,587
Sq Ft
Single Family
Active
Listed by
Stephanie Savarino
Savarino Properties Inc
734-994-6050
Last updated:
August 8, 2025, 12:37 AM
MLS#
81025039249
Source:
MI REALCOMP
About This Home
Home Facts
Single Family
3 Baths
2 Bedrooms
Built in 2014
Price Summary
2,950,000
$1,140 per Sq. Ft.
MLS #:
81025039249
Last Updated:
August 8, 2025, 12:37 AM
Added:
4 day(s) ago
Rooms & Interior
Bedrooms
Total Bedrooms:
2
Bathrooms
Total Bathrooms:
3
Full Bathrooms:
2
Interior
Living Area:
2,587 Sq. Ft.
Structure
Structure
Architectural Style:
Common Entry Building, Contemporary, End Unit
Year Built:
2014
Finances & Disclosures
Price:
$2,950,000
Price per Sq. Ft:
$1,140 per Sq. Ft.
Contact an Agent
Yes, I would like more information from Coldwell Banker. Please use and/or share my information with a Coldwell Banker agent to contact me about my real estate needs.
By clicking Contact I agree a Coldwell Banker Agent may contact me by phone or text message including by automated means and prerecorded messages about real estate services, and that I can access real estate services without providing my phone number. I acknowledge that I have read and agree to the Terms of Use and Privacy Notice.
Contact an Agent
Yes, I would like more information from Coldwell Banker. Please use and/or share my information with a Coldwell Banker agent to contact me about my real estate needs.
By clicking Contact I agree a Coldwell Banker Agent may contact me by phone or text message including by automated means and prerecorded messages about real estate services, and that I can access real estate services without providing my phone number. I acknowledge that I have read and agree to the Terms of Use and Privacy Notice.